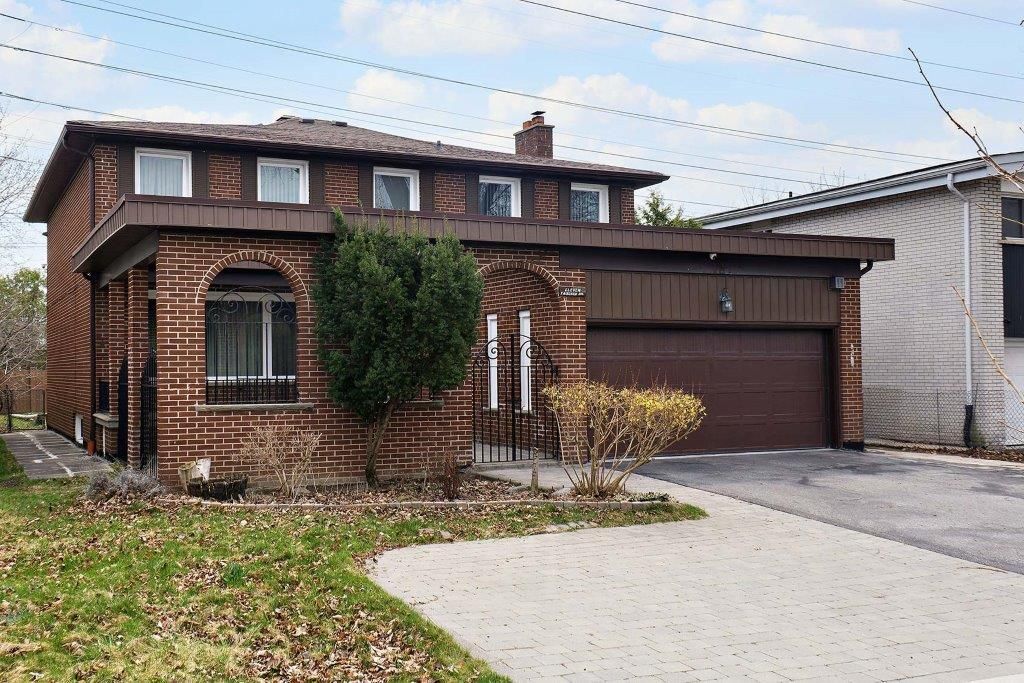$1,525,000
$70,00011 Fairchild Avenue, Toronto, ON M2M 1T5
Newtonbrook West, Toronto,
5
|
4
|
6
|
3,000 sq.ft.
|
Year Built: 51-99
|




























 Properties with this icon are courtesy of
TRREB.
Properties with this icon are courtesy of
TRREB.![]()
Prime Area! Excellent Layout, Spacious Rooms, 2700 Sq. Ft. 4 Bedroom, 4 Baths, Perfect for the Growing Family! Kitchen was Updated with Built-in Appliances, Pantry, Roll Out Counter Top, Garbage Bin Roll Out, Pot Drawers, Granite Countertops. Original Owner, Very Well Cared For and Loved Home! Resin Composite Decking Overlooking Private Greenbelt. This is a Rare Find in this Area! Close to Amenities and Bus Stop. Minutes' Walk to Finch Subway Stop.
Property Info
MLS®:
C12105152
Listing Courtesy of
ROYAL LEPAGE MAXIMUM REALTY
Total Bedrooms
5
Total Bathrooms
4
Basement
1
Floor Space
2500-3000 sq.ft.
Lot Size
6391 sq.ft.
Style
2-Storey
Last Updated
2025-04-25
Property Type
House
Listed Price
$1,525,000
Unit Pricing
$508/sq.ft.
Tax Estimate
$6,180/Year
Year Built
51-99
Rooms
More Details
Exterior Finish
Brick
Parking Cover
2
Parking Total
6
Water Supply
Municipal
Foundation
Sewer
Summary
- HoldoverDays: 100
- Architectural Style: 2-Storey
- Property Type: Residential Freehold
- Property Sub Type: Detached
- DirectionFaces: South
- GarageType: Attached
- Directions: Yonge St/Drewry/Finch
- Tax Year: 2024
- Parking Features: Private Double
- ParkingSpaces: 6
- Parking Total: 8
Location and General Information
Taxes and HOA Information
Parking
Interior and Exterior Features
- WashroomsType1: 1
- WashroomsType1Level: Second
- WashroomsType2: 1
- WashroomsType2Level: Second
- WashroomsType3: 1
- WashroomsType3Level: Ground
- WashroomsType4: 1
- WashroomsType4Level: Basement
- BedroomsAboveGrade: 4
- BedroomsBelowGrade: 1
- Fireplaces Total: 1
- Interior Features: Auto Garage Door Remote, Central Vacuum, Floor Drain
- Basement: Finished
- Cooling: Central Air
- HeatSource: Gas
- HeatType: Forced Air
- LaundryLevel: Main Level
- ConstructionMaterials: Brick
- Exterior Features: Backs On Green Belt, Canopy, Deck
- Roof: Asphalt Shingle
Bathrooms Information
Bedrooms Information
Interior Features
Exterior Features
Property
- Sewer: Sewer
- Foundation Details: Block
- Topography: Flat
- Parcel Number: 101410109
- LotSizeUnits: Feet
- LotDepth: 127.81
- LotWidth: 50
- PropertyFeatures: Fenced Yard, Place Of Worship, Public Transit, School
Utilities
Property and Assessments
Lot Information
Others
Sold History
MAP & Nearby Facilities
(The data is not provided by TRREB)
Map
Nearby Facilities
Public Transit ({{ nearByFacilities.transits? nearByFacilities.transits.length:0 }})
SuperMarket ({{ nearByFacilities.supermarkets? nearByFacilities.supermarkets.length:0 }})
Hospital ({{ nearByFacilities.hospitals? nearByFacilities.hospitals.length:0 }})
Other ({{ nearByFacilities.pois? nearByFacilities.pois.length:0 }})
OPEN HOUSES
(The data is not provided by TRREB)
2025-05-03
06:00 PM - 08:00 PM
School Catchments
| School Name | Type | Grades | Catchment | Distance |
|---|---|---|---|---|
| {{ item.school_type }} | {{ item.school_grades }} | {{ item.is_catchment? 'In Catchment': '' }} | {{ item.distance }} |
Mortgage Calculator
(The data is not provided by TRREB)
City Introduction
Nearby Similar Active listings
Nearby Open House listings
Nearby Price Reduced listings





























