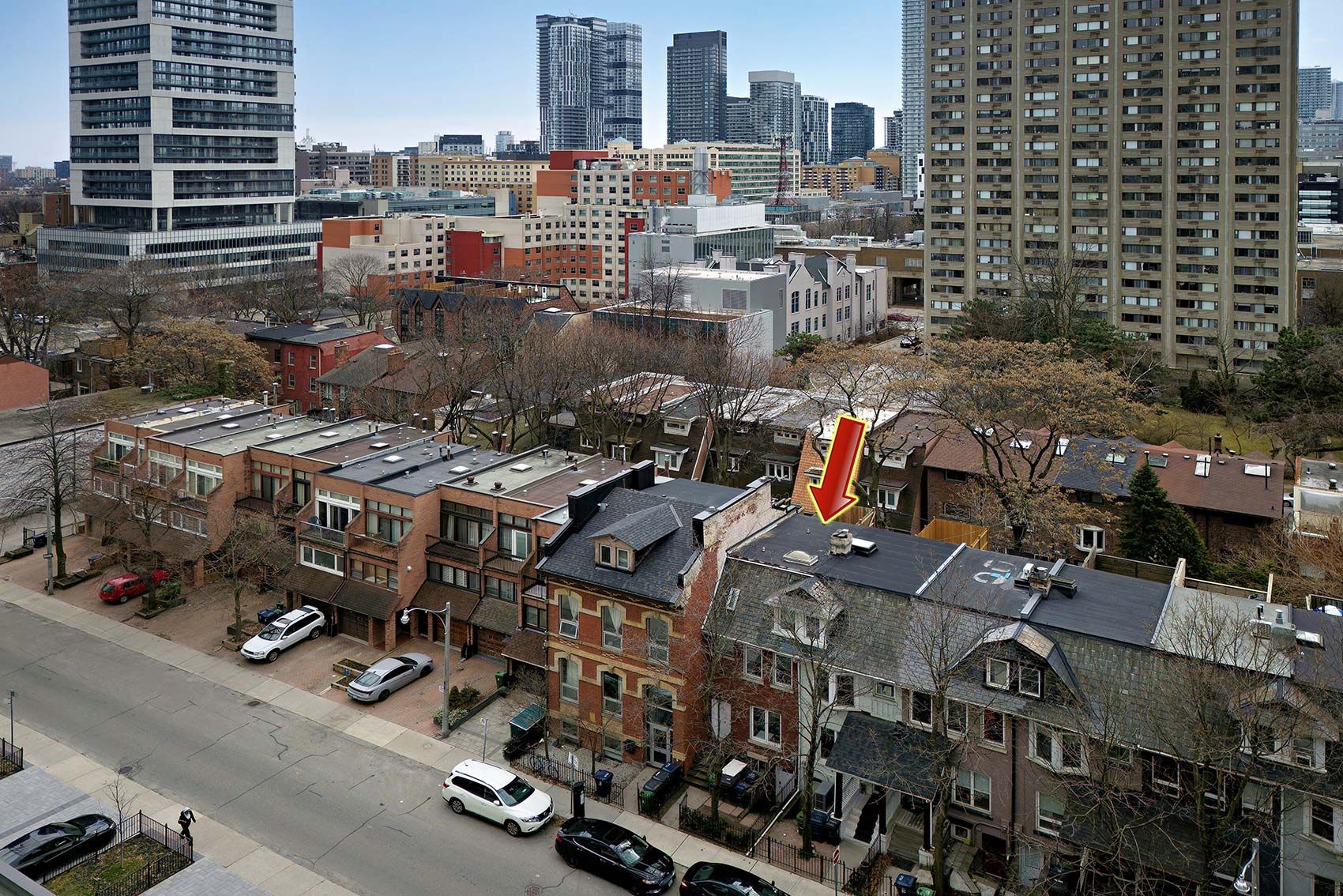$1,424,990
$75,00045 Granby Street, Toronto, ON M5B 1H8
Waterfront Communities C8, Toronto,

















































 Properties with this icon are courtesy of
TRREB.
Properties with this icon are courtesy of
TRREB.![]()
Renovated, turn-key, well thought-out, clean & full of light. This is a rare opportunity for owners and investors: 3-level downtown loft-style townhouse with 3 separate and renovated units: 3 kitchens, 3 laundries, 2 outside entrances and 3 separated secure entrance to each unit. 3 sets of appliances. Floating Staircases, Exposed Brick, decorative fireplace mantel Very private 3rd Floor Roof Top Deck. Loft bedroom is beautiful and features a natural skylight and a large ensuite. Located on a quiet one-way street. 98 walk score, 100 riders score! Minutes To Yonge/College Subway. Convert to a 1 family residence, use as a multi-generational home or enjoy potential income opportunity. Collages,hospitals, universities - all nearby. Area is undergoing redevelopment with potential interest from developers. Basement unit with a kitchenette and separate entrance to the street. New AC,Newer windows, Newer doors, replaced roof and an overall upgraded & well-maintained house with new kitchens and 4 beautiful washrooms. Sold with all furniture, accessories, appliances & some or all of the artwork.
- HoldoverDays: 120
- Architectural Style: 3-Storey
- Property Type: Residential Freehold
- Property Sub Type: Att/Row/Townhouse
- DirectionFaces: South
- Directions: N/A
- Tax Year: 2024
- WashroomsType1: 1
- WashroomsType1Level: Main
- WashroomsType2: 1
- WashroomsType2Level: Upper
- WashroomsType3: 1
- WashroomsType3Level: Second
- WashroomsType4: 1
- WashroomsType4Level: Basement
- BedroomsAboveGrade: 3
- BedroomsBelowGrade: 1
- Interior Features: In-Law Suite
- Basement: Apartment, Separate Entrance
- Cooling: Central Air
- HeatSource: Gas
- HeatType: Forced Air
- ConstructionMaterials: Brick
- Roof: Other
- Sewer: Sewer
- Foundation Details: Other
- LotSizeUnits: Feet
- LotDepth: 79.4
- LotWidth: 15.9
| School Name | Type | Grades | Catchment | Distance |
|---|---|---|---|---|
| {{ item.school_type }} | {{ item.school_grades }} | {{ item.is_catchment? 'In Catchment': '' }} | {{ item.distance }} |


















































