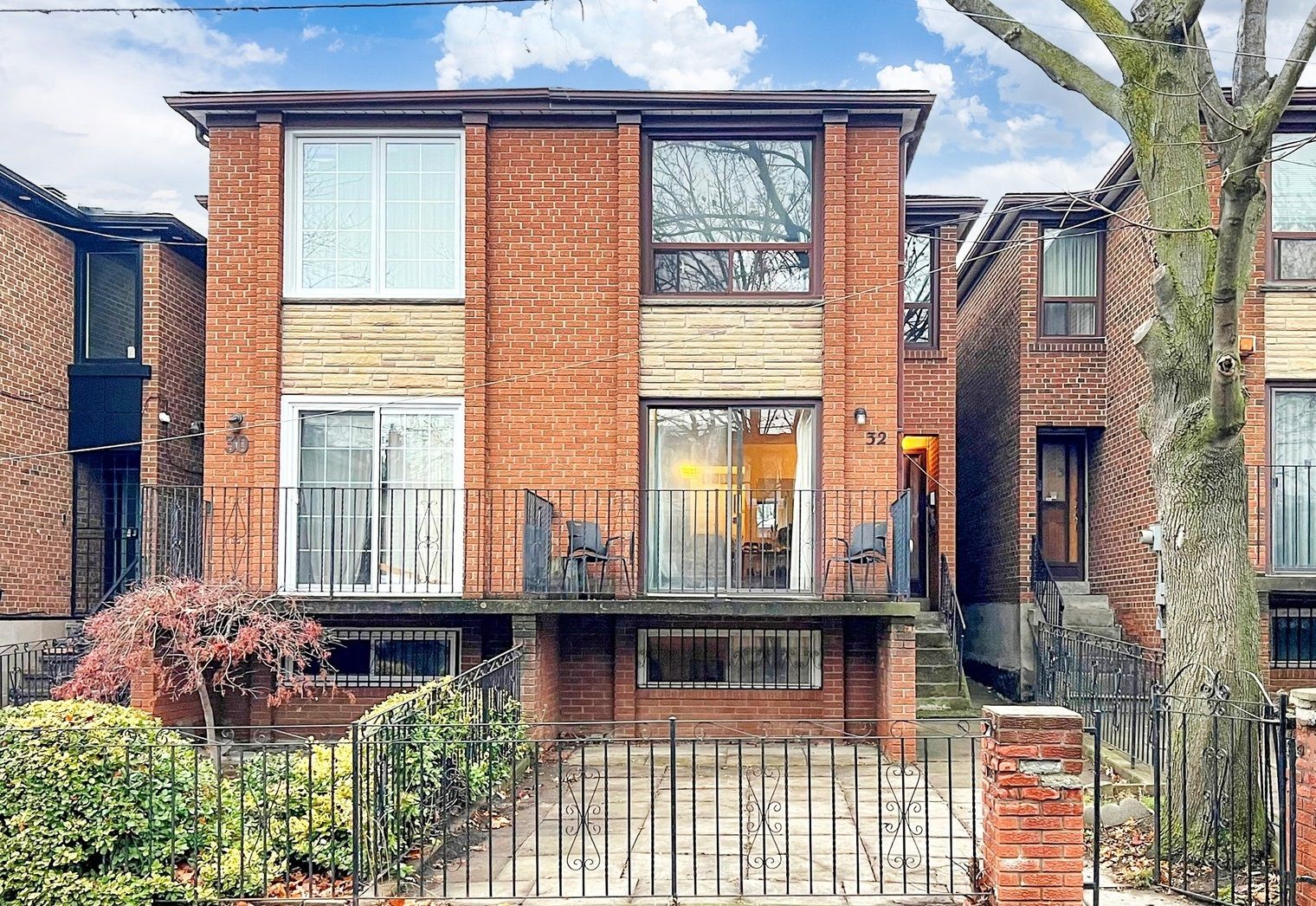$1,500,000
$195,00032 Markham Street, Toronto, ON M6J 2G2
Trinity-Bellwoods, Toronto,






































 Properties with this icon are courtesy of
TRREB.
Properties with this icon are courtesy of
TRREB.![]()
Charming semi-detached in a quiet residential neighborhood steps away from bustling Queen Street. Prime downtown location close to laneway offers potential to build additional 1 or 2 storey laneway home or garden suite. Main floor with walk-out decks to front and backyards. Office can be converted back to additional 5th bedroom. Second floor with 4 bedrooms, skylight and 4 piece washroom. Renovated 2 bedroom basement apartment with kitchen, laundry and separate hydro meter. Basement unit has separate walk-up entrance and interior stairway to ground floor. Extra large backyard. Detached garage sits on separate 10' x 21.36' lot located behind the house. New roof (November, 2024) with 8' ceilings throughout. 24 hour streetcar offers convenient transportation across downtown along with easy vehicle access to Gardiner/DVP. Meet your daily needs with a quick stroll to lively shops, grocery stores, restaurants, Chinatown, Kensington Market, Alexandra/Trinity-Bellwoods Park all within minutes of home.
- HoldoverDays: 90
- Architectural Style: 2-Storey
- Property Type: Residential Freehold
- Property Sub Type: Semi-Detached
- DirectionFaces: West
- GarageType: Detached
- Tax Year: 2024
- Parking Features: Other
- Parking Total: 1
- WashroomsType1: 1
- WashroomsType1Level: Second
- WashroomsType2: 1
- WashroomsType2Level: Basement
- BedroomsAboveGrade: 4
- BedroomsBelowGrade: 2
- Interior Features: Separate Hydro Meter
- Basement: Finished
- Cooling: Central Air
- HeatSource: Gas
- HeatType: Forced Air
- ConstructionMaterials: Brick
- Roof: Asphalt Shingle
- Sewer: Sewer
- Foundation Details: Poured Concrete
- Parcel Number: 212470024
- LotSizeUnits: Feet
- LotDepth: 103.39
- LotWidth: 17.02
| School Name | Type | Grades | Catchment | Distance |
|---|---|---|---|---|
| {{ item.school_type }} | {{ item.school_grades }} | {{ item.is_catchment? 'In Catchment': '' }} | {{ item.distance }} |







































