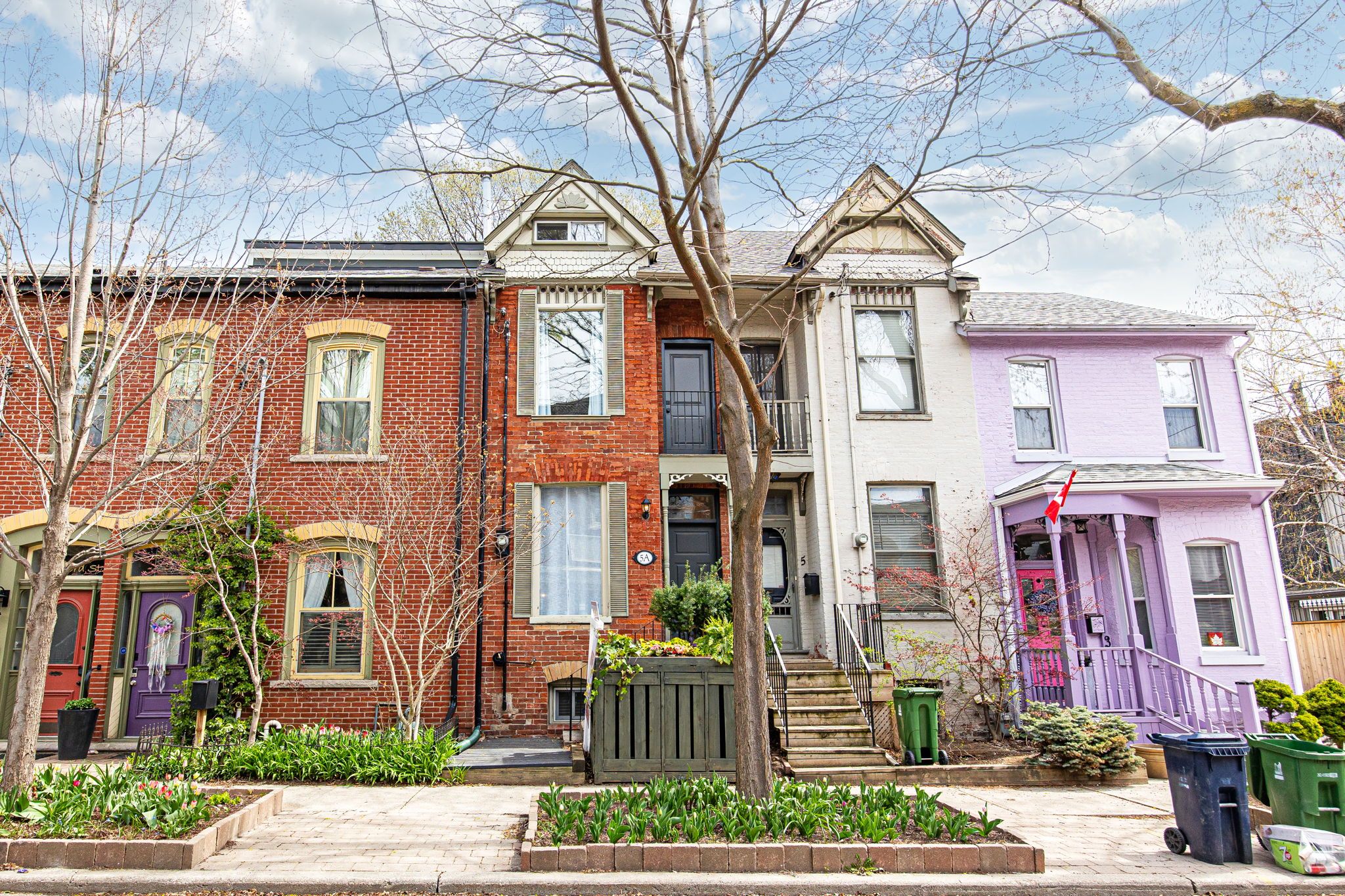$1,549,000
$50,8885A Sword Street, Toronto, ON M5A 3N3
Cabbagetown-South St. James Town, Toronto,
















































 Properties with this icon are courtesy of
TRREB.
Properties with this icon are courtesy of
TRREB.![]()
SPRING HAS SPRUNG ON SWORD STREET! Old-Victorian charm meets modern living! This elegant Victorian 2.5-storey row house on a quiet one-way street in South Cabbagetown features almost 2,000 SF in total living space PLUS 1 laneway parking space. Recent renovations include exposing original beams on main floor and soundproofing insulation on both sides of main floor living/dining area, plus engineered hardwood throughout main floor. A full kitchen transformation highlights sophisticated custom cabinetry, quartz countertops, and Samsung Bespoke appliances. Main 5-piece bath serves as your very own spa, featuring sleek, freestanding 60-gal Japanese bathtub and a mosaic-tiled, glass-enclosed stand-up shower. Luxury vinyl plank supports you throughout the 2nd floor, and leads you to the spacious primary bedroom, which features a private balcony, and a sizeable walk-in closet. A tasteful office is also featured on the second floor, and possesses a window and its own door. The top floor is an expansive bedroom with built-in cabinetry & shelves, and a sliding door to a Juliette. The basement was completely re-done with heated floors & an updated bathroom, and includes its own kitchenette, laundry, 3-piece bathroom and its own walk-out entrance. Fenced backyard beckons to be enjoyed with friends and family in the beautiful sunny months! Close to public transit, Riverdale Park & Farm, Cabbagetown Farmers Market (in the summer), Allan Gardens, the DVP, schools including Canada's National Ballet school, and so much more! Please click on attachments for the full list of upgrades & neighbourhood information. More details of renovations can be found in Upgrades sheet in attachments. Pre-Listing Home Inspection available upon request. Property falls under Cabbagetown Heritage Conservation but property itself not deemed heritage.
- HoldoverDays: 90
- Architectural Style: 2 1/2 Storey
- Property Type: Residential Freehold
- Property Sub Type: Att/Row/Townhouse
- DirectionFaces: East
- Directions: West of River St, between Gerrard St E & Spruce St
- Tax Year: 2024
- Parking Features: Lane
- ParkingSpaces: 1
- Parking Total: 1
- WashroomsType1: 1
- WashroomsType1Level: Second
- WashroomsType2: 1
- WashroomsType2Level: Main
- WashroomsType3: 1
- WashroomsType3Level: Basement
- BedroomsAboveGrade: 2
- BedroomsBelowGrade: 1
- Interior Features: Brick & Beam, In-Law Capability
- Basement: Separate Entrance, Finished
- Cooling: Central Air
- HeatSource: Gas
- HeatType: Forced Air
- LaundryLevel: Upper Level
- ConstructionMaterials: Brick
- Exterior Features: Deck
- Roof: Asphalt Shingle
- Sewer: Sewer
- Foundation Details: Brick
- Parcel Number: 210820403
- LotSizeUnits: Feet
- LotDepth: 127
- LotWidth: 13.5
- PropertyFeatures: Park, Fenced Yard, Public Transit, Greenbelt/Conservation, Lake/Pond, Ravine
| School Name | Type | Grades | Catchment | Distance |
|---|---|---|---|---|
| {{ item.school_type }} | {{ item.school_grades }} | {{ item.is_catchment? 'In Catchment': '' }} | {{ item.distance }} |

















































