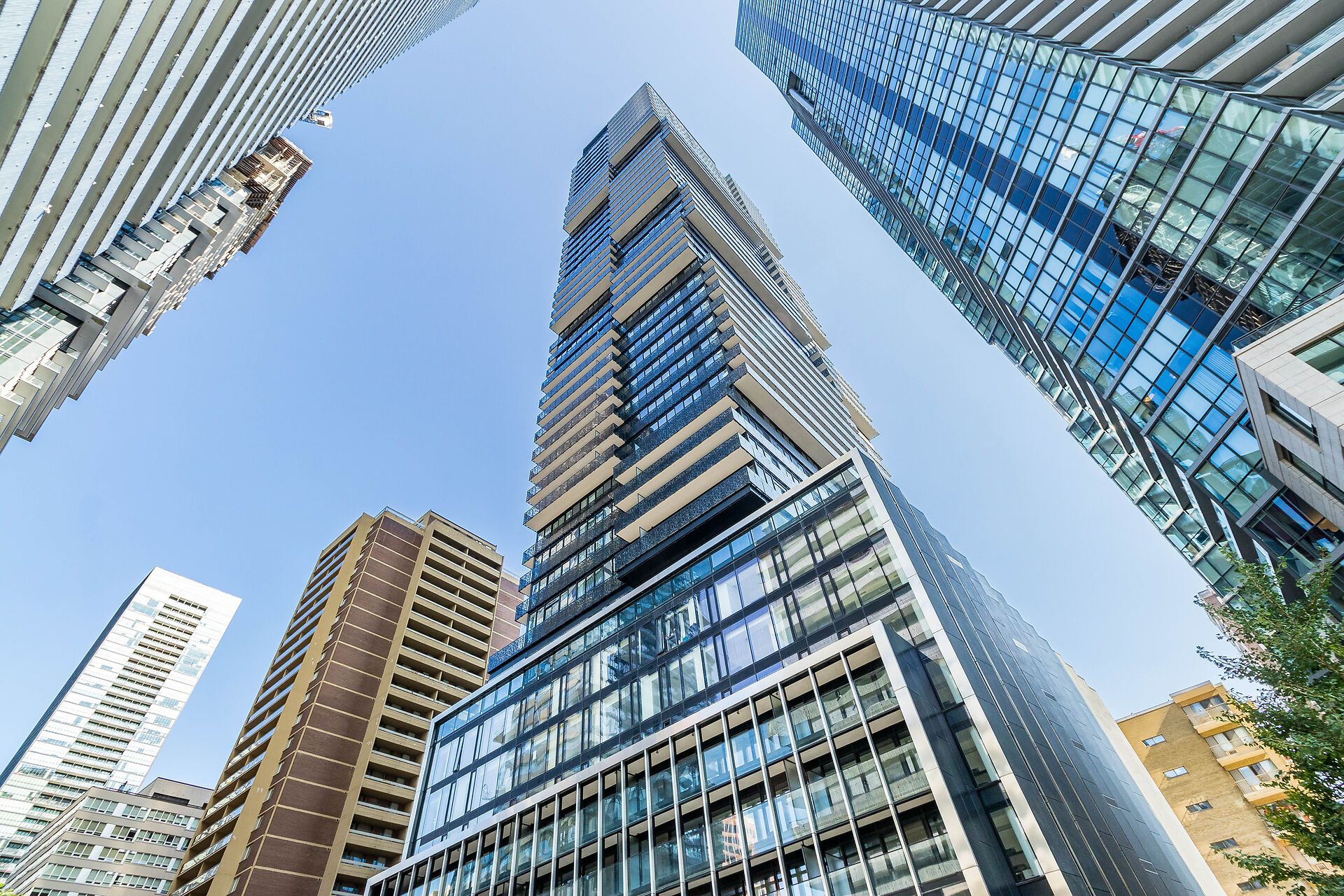$1,299,000
#3904 - 55 Charles Street, Toronto, ON M4Y 0J1
Church-Yonge Corridor, Toronto,








































 Properties with this icon are courtesy of
TRREB.
Properties with this icon are courtesy of
TRREB.![]()
**EXCELLENT INVESTMENT OPPORTUNITY - RECENTLY RENTED** Absolutely stunning brand new 2-bedroom, 2-bathroom modern condo in the prestigious 55C Bloor Yorkville Residences.** Live steps away from the vibrant Yonge and Yorkville area at this award-winning address. The building boasts a lavish lobby, state-of-the-art fitness center, co-working and party rooms, and a serene outdoor lounge complete with BBQs and fire pits. The top-floor C-Lounge impresses with soaring ceilings, a caterer's kitchen, and an outdoor terrace offering breathtaking city skyline views. Additional amenities include guest suites and close proximity to TTC, Bloor and Yonge stations. Minutes from the University of Toronto, Metropolitan Toronto University, Don Valley Parkway, hospitals, the ROM, Kensington Market, Queen's Park, restaurants, retail, and entertainment.
- HoldoverDays: 90
- Architectural Style: Apartment
- Property Type: Residential Condo & Other
- Property Sub Type: Condo Apartment
- GarageType: Underground
- Tax Year: 2024
- Parking Features: Underground
- WashroomsType1: 1
- WashroomsType1Level: Main
- WashroomsType2: 1
- WashroomsType2Level: Main
- BedroomsAboveGrade: 2
- Cooling: Central Air
- HeatSource: Gas
- HeatType: Heat Pump
- ConstructionMaterials: Concrete
- PropertyFeatures: Hospital, Library, Park, Place Of Worship, Public Transit, School
| School Name | Type | Grades | Catchment | Distance |
|---|---|---|---|---|
| {{ item.school_type }} | {{ item.school_grades }} | {{ item.is_catchment? 'In Catchment': '' }} | {{ item.distance }} |









































