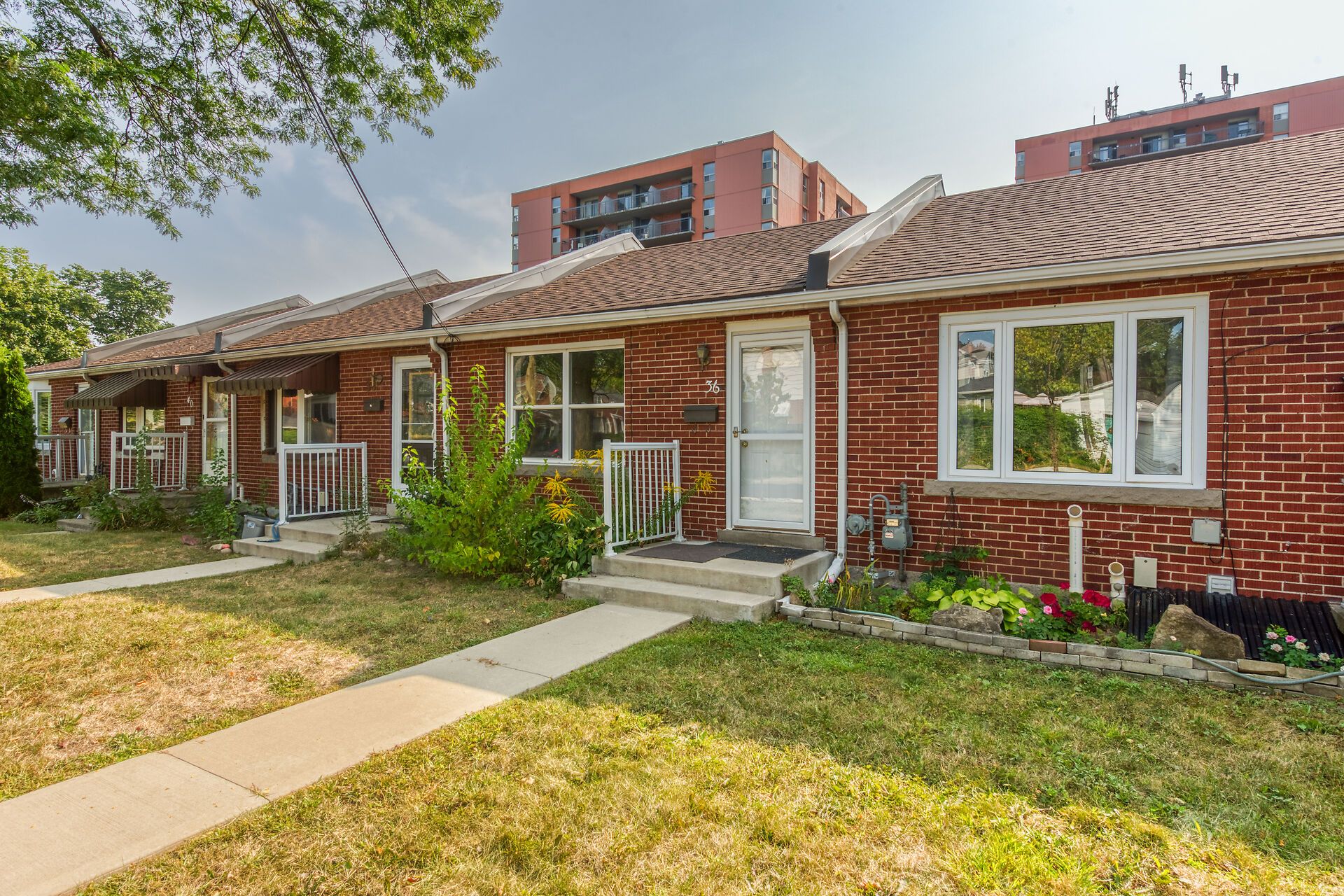$369,900
36 Macklin Street, Hamilton, ON L8S 3S1
Westdale, Hamilton,
























 Properties with this icon are courtesy of
TRREB.
Properties with this icon are courtesy of
TRREB.![]()
Rare find! Co-op Townhouse in Desirable Westdale. Bright unit, recent bathroom reno with oversize shower and temperature controlled heated floor, updated vinyl windows, updated engineered hardwood flooring on main level, renovated living room and bedrooms, parking along the fence behind the unit. Co-op Fee $550.00 and includes property tax, water, building insurance, snow clearing, lawn maintenance & gutter cleaning. Unit must be owner occupied. Mortgages not available for co-ops as Buyer is purchasing Shares in Co-op. Buyer must be approved by Board & must provide police check, credit check, 2 references (not family), at Buyer's expense. Condo Co-op makes no warranties or representations & unit is purchased "as is". Walking distance to shopping, all amenities and McMaster University. Close to public transit. Don't let this one slip by.
- HoldoverDays: 60
- Architectural Style: Bungalow
- Property Type: Residential Condo & Other
- Property Sub Type: Other
- Directions: King St W & Macklin St N
- Tax Year: 2025
- Parking Features: Surface
- ParkingSpaces: 1
- Parking Total: 1
- WashroomsType1: 1
- WashroomsType1Level: Basement
- BedroomsAboveGrade: 2
- Interior Features: Primary Bedroom - Main Floor
- Basement: Finished
- HeatSource: Electric
- HeatType: Baseboard
- LaundryLevel: Lower Level
- ConstructionMaterials: Brick
- PropertyFeatures: Park, Place Of Worship, Public Transit, Library, Hospital, Fenced Yard
| School Name | Type | Grades | Catchment | Distance |
|---|---|---|---|---|
| {{ item.school_type }} | {{ item.school_grades }} | {{ item.is_catchment? 'In Catchment': '' }} | {{ item.distance }} |

























