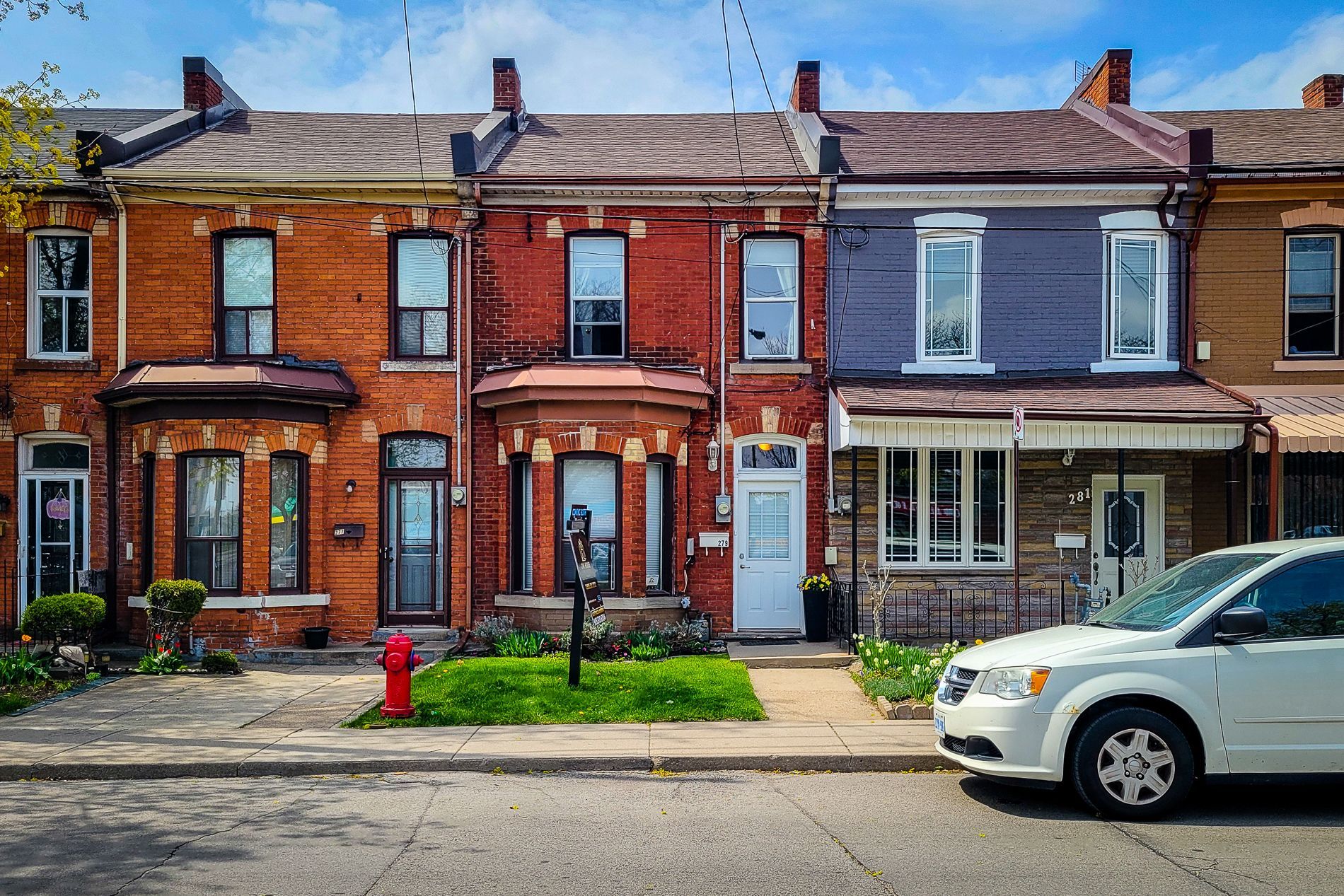$399,000
279 Mary Street, Hamilton, ON L8L 4W3
Beasley, Hamilton,






























 Properties with this icon are courtesy of
TRREB.
Properties with this icon are courtesy of
TRREB.![]()
CHARMING 2-STOREY HOME IN A PRIME LOCATION! Welcome to this beautiful 2-storey home offering 1,200 sq.ft. of inviting living space filled with character and charm. Enjoy unique details like exposed brick, granite finishes, and a recently updated water heater. The sun-filled living room features a bay window, creating a bright and welcoming space to relax or entertain. This home offers 1.5 bathrooms, a spacious primary bedroom with two closets, and the convenience of bedroom-level laundry currently located in the third bedroom, with potential to be relocated at the buyers discretion. Step outside to a large, private backyard with a shed and garden boxes ideal for gardeners or outdoor gatherings. Situated close to schools, hospitals, the West Harbour GO Station, James Street Norths vibrant shops and restaurants, the Central Library, Farmers Market, and Bayfron tPark.
- HoldoverDays: 120
- Architectural Style: 2-Storey
- Property Type: Residential Freehold
- Property Sub Type: Att/Row/Townhouse
- DirectionFaces: East
- Directions: Barton St E turn North on Mary St
- Tax Year: 2024
- WashroomsType1: 1
- WashroomsType2: 1
- BedroomsAboveGrade: 3
- Interior Features: Water Heater
- Basement: Unfinished, Partial Basement
- HeatSource: Gas
- HeatType: Forced Air
- ConstructionMaterials: Brick
- Roof: Asphalt Shingle
- Sewer: Septic
- Foundation Details: Stone
- Parcel Number: 171590169
- LotSizeUnits: Feet
- LotDepth: 96
- LotWidth: 15.58
- PropertyFeatures: Hospital, School Bus Route, School
| School Name | Type | Grades | Catchment | Distance |
|---|---|---|---|---|
| {{ item.school_type }} | {{ item.school_grades }} | {{ item.is_catchment? 'In Catchment': '' }} | {{ item.distance }} |































