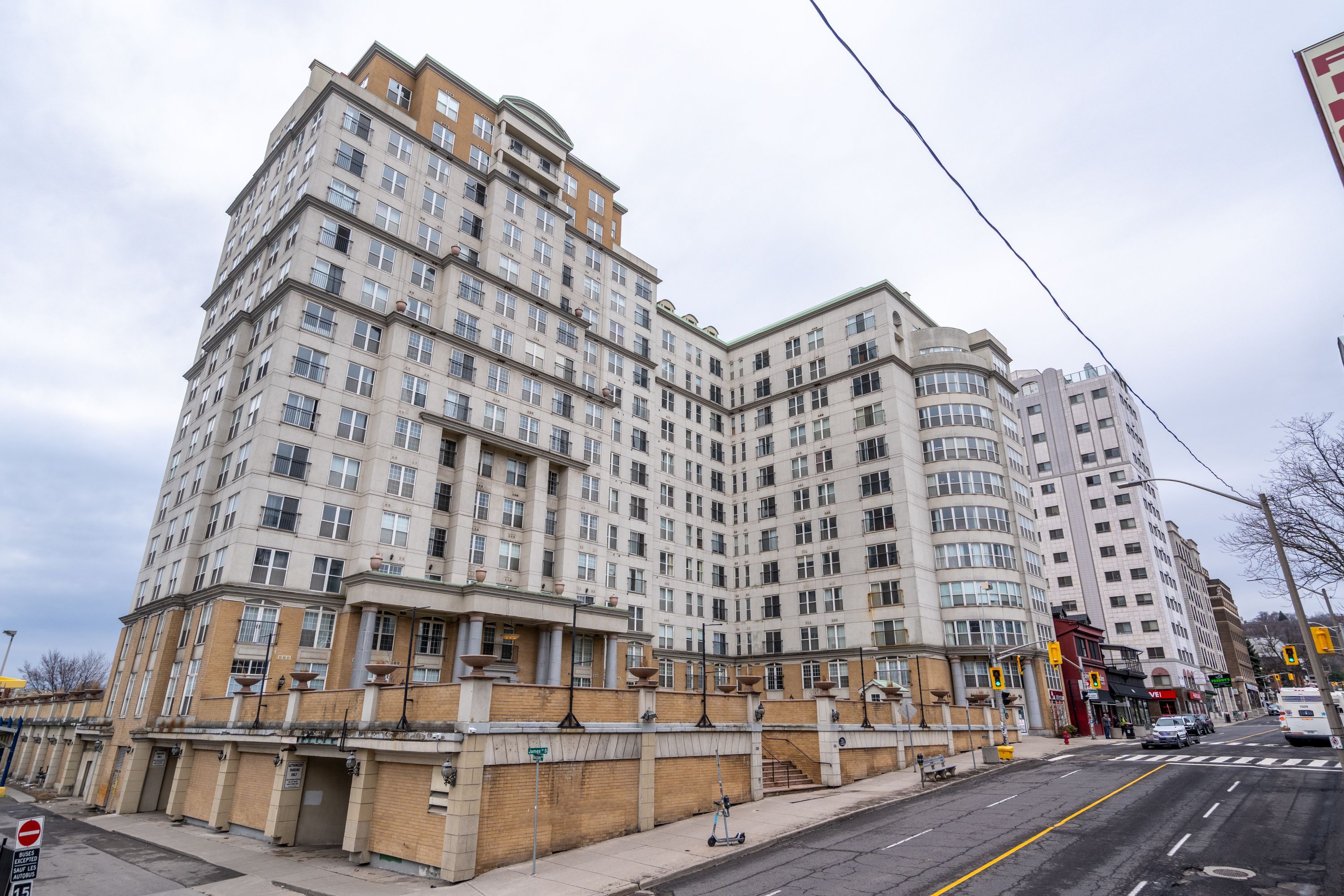$339,900
$10,100#1206 - 135 James Street, Hamilton, ON L8P 2Z6
Durand, Hamilton,








































 Properties with this icon are courtesy of
TRREB.
Properties with this icon are courtesy of
TRREB.![]()
Welcome to affordable living at its best in the sought-after Chateau Royale! This bright & spacious 2 bed, 2 bath condo is the lowest priced 2 bdrm unit in the building, offers incredible value in prime central Hamilton location. Freshly painted w/ new flooring, features primary bdrm w/ 4pc ensuite, full closet & additional walk-in closet. Second bdrm ideal for guests or home office. Functional layout w/ spacious living rm, kitchen, second 4pc bath & convenient in-suite laundry. Amenities include 24/7 concierge, gym, sauna, private resident only parking, grass area, roof top terrace & more. Fees include water, heat & AC. Underground parking readily available for rent/ buy. LOCATION THAT CAN'T BE BEAT, steps to St. Josephs Hospital, GO Station, shops, restaurants, parks, transit & all that Hamilton's vibrant downtown core has to offer. Combination of carefree living, excellent walk score & prime location makes this suite ideal for medical/business professionals, students & downsizers.
- HoldoverDays: 60
- Architectural Style: 1 Storey/Apt
- Property Type: Residential Condo & Other
- Property Sub Type: Condo Apartment
- GarageType: Underground
- Directions: Main St to James St S
- Tax Year: 2024
- Parking Features: Inside Entry, Underground
- WashroomsType1: 2
- WashroomsType1Level: Main
- BedroomsAboveGrade: 2
- Interior Features: Carpet Free, Intercom, Storage Area Lockers
- Cooling: Central Air
- HeatSource: Gas
- HeatType: Forced Air
- LaundryLevel: Main Level
- ConstructionMaterials: Brick, Stucco (Plaster)
- Exterior Features: Landscape Lighting, Landscaped, Year Round Living
- Roof: Flat
- Foundation Details: Poured Concrete
- Topography: Flat
- Parcel Number: 183820169
- PropertyFeatures: Hospital, Level, Park, Public Transit, School
| School Name | Type | Grades | Catchment | Distance |
|---|---|---|---|---|
| {{ item.school_type }} | {{ item.school_grades }} | {{ item.is_catchment? 'In Catchment': '' }} | {{ item.distance }} |









































