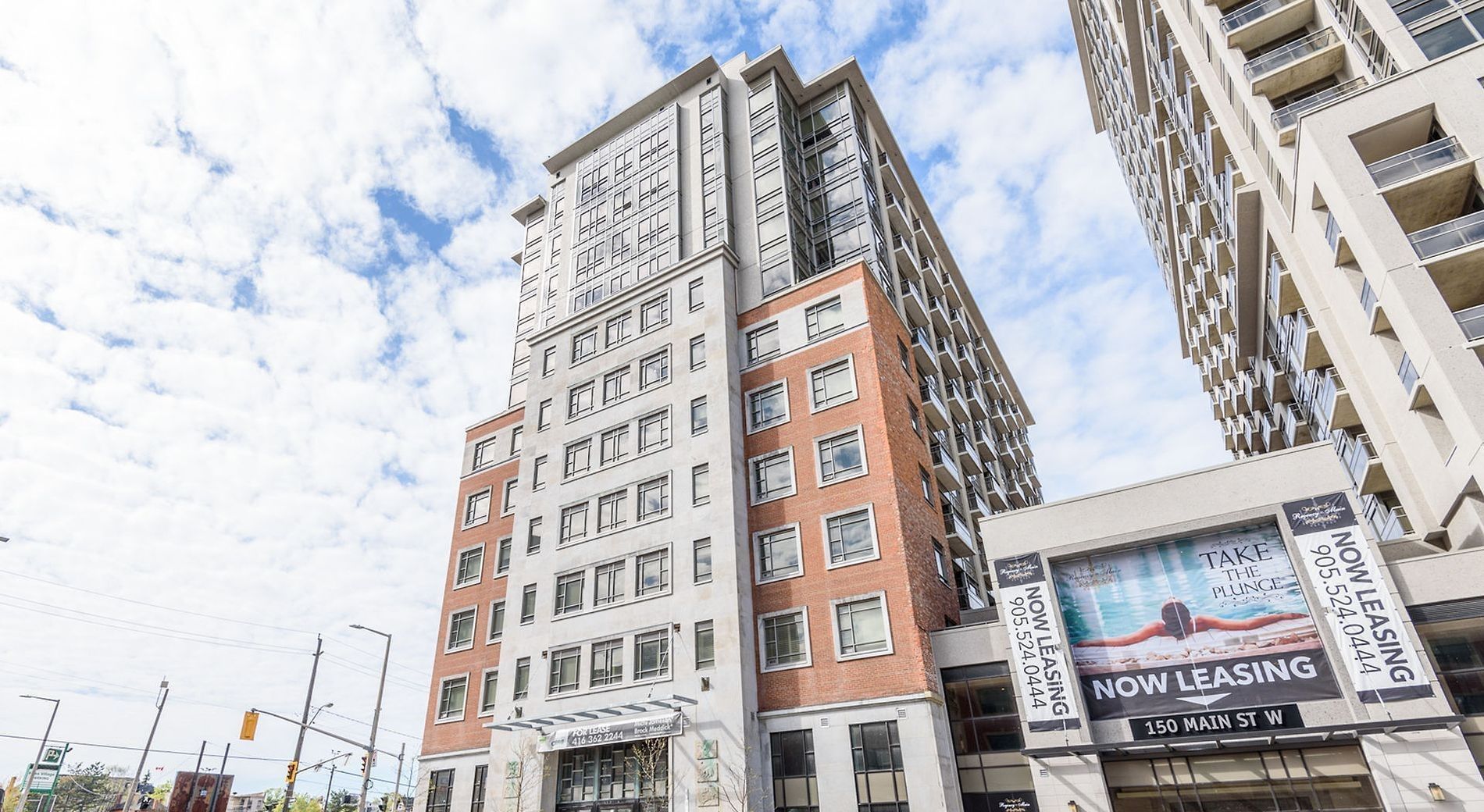$359,000
$10,000#715 - 150 Main Street, Hamilton, ON L8P 1H8
Central, Hamilton,




























 Properties with this icon are courtesy of
TRREB.
Properties with this icon are courtesy of
TRREB.![]()
Introducing your urban retreat in the heart of Hamilton! This one-bedroom condo offers spacious layouts, modern design, and upscale finishes throughout, blending comfort and sophistication seamlessly. Enter the open concept kitchen with granite countertops, perfect. for culinary adventures. Retreat to the generously sized master bedroom, complete with noise-reducing, floor-to-ceiling windows, ensuring peaceful nights amidst the bustling city. Enjoy the added convenience of 9-foot ceilings and ensuite laundry facility, enhanced by new machine and additional laundry shelves. Conveniently located, this condo provides easy access to transit and major highways, making commuting a breeze. Positioned just 4 kilometers from McMaster University's main campus and 3.7 kilometers from Mohawk College, it's an ideal residence for students or anyone seeking proximity to these academic institutions.
- HoldoverDays: 90
- Architectural Style: Apartment
- Property Type: Residential Condo & Other
- Property Sub Type: Condo Apartment
- GarageType: Underground
- Directions: Main St W & Caroline St S
- Tax Year: 2024
- WashroomsType1: 1
- WashroomsType1Level: Main
- BedroomsAboveGrade: 1
- Cooling: Central Air
- HeatSource: Gas
- HeatType: Forced Air
- LaundryLevel: Main Level
- ConstructionMaterials: Brick
- Parcel Number: 185430154
- PropertyFeatures: Hospital, Public Transit, School
| School Name | Type | Grades | Catchment | Distance |
|---|---|---|---|---|
| {{ item.school_type }} | {{ item.school_grades }} | {{ item.is_catchment? 'In Catchment': '' }} | {{ item.distance }} |





























