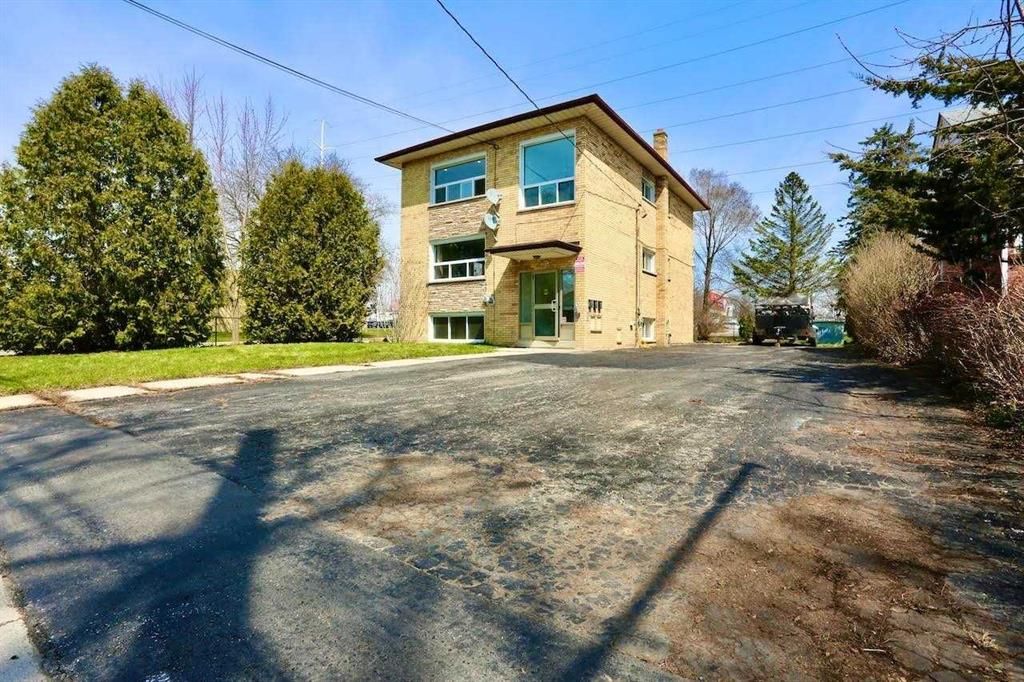$869,999
$30,000394 Thiel Street, London East, ON N5W 4P8
East H, London East,




















 Properties with this icon are courtesy of
TRREB.
Properties with this icon are courtesy of
TRREB.![]()
Legal TRIPLEX. Annual Income $76,800++ ROI 7%++Spacious TWO 3 bedroom units + 1 2 Bedroom unit, updated new Washrooms, New Flooring &Freshly painted. The property is on a quiet street and is centrally located, close to Fanshawe College and Downtown London . All Brick Triplex Building. Shopping plazas and restaurants nearby. Public transport at the door. NEW COIN LAUNDRY , SECURITY SYSTEM, CONTROLLED ENTRY, NEW BOILER, TENANTS PAY THEIR OWN HYDRO, SEPARATE METERS. A GREAT Rate of Return , Solid Building fully renovated in 2023-2024. All Brick Triplex Building! This Three Unit Residential Rental/Income Property is located on a huge lot size that has a large asphalt Driveway , can hold 6 Vehicles easily. NEW COIN LAUNDRY , SECURITY SYSTEM, CONTROLLED ENTRY, NEW BOILER, TENANTS PAY THEIR OWN HYDRO, SEPARATE METERS. A GREAT Rate of Return , Solid Building fully renovated in 2023-2024. All Brick Triplex Building.
- HoldoverDays: 90
- Architectural Style: 3-Storey
- Property Type: Residential Freehold
- Property Sub Type: Other
- DirectionFaces: East
- Tax Year: 2024
- Parking Features: Private Double
- ParkingSpaces: 6
- Parking Total: 6
- WashroomsType1: 1
- WashroomsType1Level: Ground
- WashroomsType2: 1
- WashroomsType2Level: Second
- WashroomsType3: 1
- WashroomsType3Level: Third
- BedroomsAboveGrade: 8
- Basement: None, Separate Entrance
- HeatSource: Gas
- HeatType: Forced Air
- ConstructionMaterials: Brick
- Roof: Shingles
- Sewer: Sewer
- Foundation Details: Concrete
- Parcel Number: 081120163
- LotSizeUnits: Feet
- LotDepth: 117.3
- LotWidth: 60.07
- PropertyFeatures: Arts Centre, Library, Park, Place Of Worship, Public Transit, School
| School Name | Type | Grades | Catchment | Distance |
|---|---|---|---|---|
| {{ item.school_type }} | {{ item.school_grades }} | {{ item.is_catchment? 'In Catchment': '' }} | {{ item.distance }} |





















