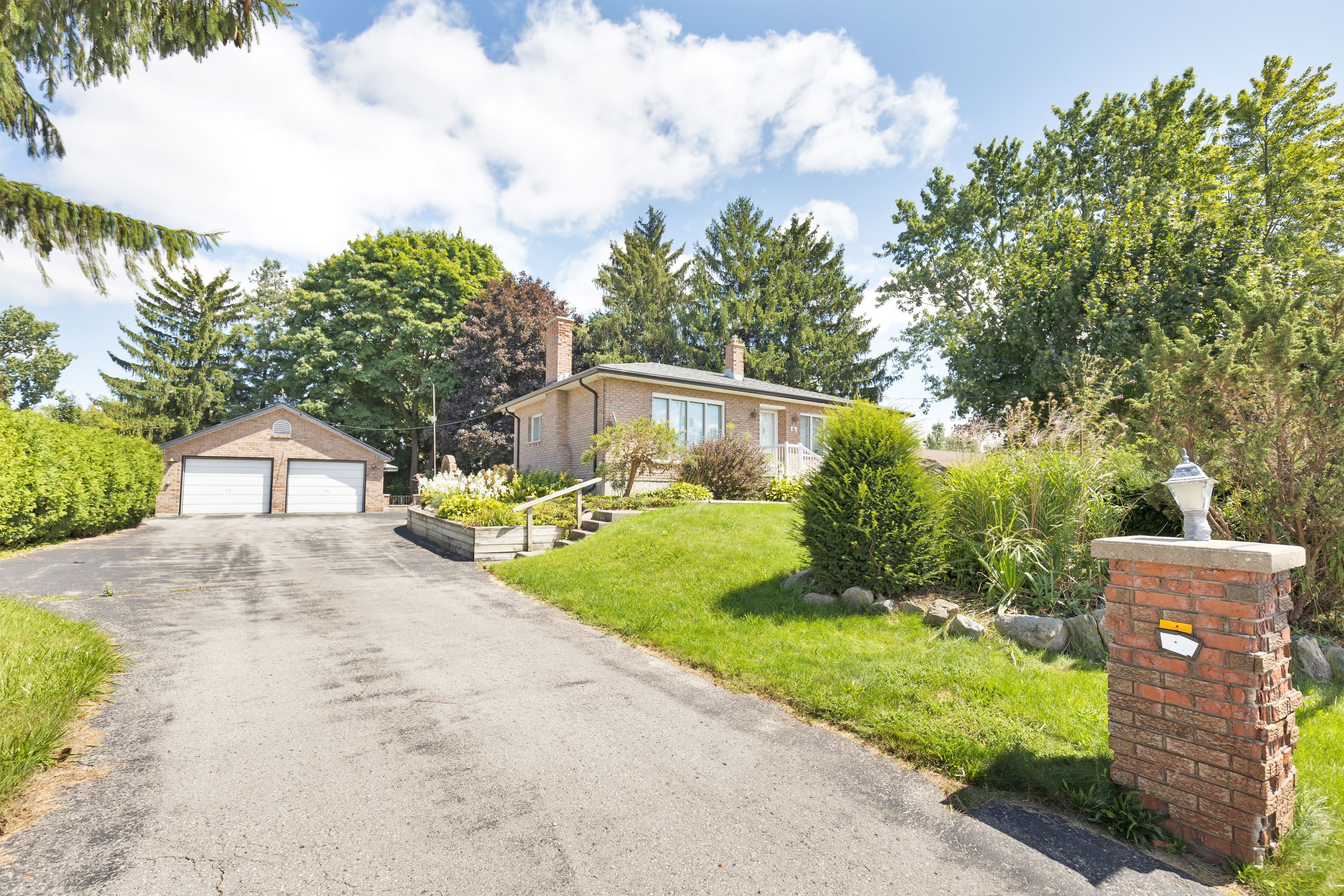$850,000
16 Clarke Road, London, ON N5W 5P8
East Q, London,








































 Properties with this icon are courtesy of
TRREB.
Properties with this icon are courtesy of
TRREB.![]()
Discover this meticulously kept 2-bedroom, 2-bathroom solid-built home, perfectly situated on a spacious double lot. This property offers not only a beautifully maintained living space but also incredible potential for both personal and business use.Outside, enjoy a large private yard, perfect for gardening, outdoor activities, or simply relaxing in your own oasis. The ample driveway provides plenty of parking space, leading to a massive double detached garage and workshop a dream for hobbyists or those needing extra storage.What truly sets this property apart is the attached vacant lot with RSC6 zoning, offering the unique opportunity to operate an automotive business or use it for personal projects. The possibilities are endless!Located close to shopping, schools, places of worship, and major highway access, this property combines convenience with versatility. Whether you're looking for a cozy home with additional space or the perfect spot to grow your business, this listing has it all. Don't miss out on this rare find!
- HoldoverDays: 60
- Architectural Style: Bungalow
- Property Type: Residential Freehold
- Property Sub Type: Detached
- DirectionFaces: South
- GarageType: Detached
- Tax Year: 2024
- Parking Features: Private, Private Double
- ParkingSpaces: 4
- Parking Total: 8
- WashroomsType1: 1
- WashroomsType1Level: Main
- WashroomsType2: 1
- WashroomsType2Level: Lower
- BedroomsAboveGrade: 2
- Interior Features: Other
- Basement: Finished, Full
- Cooling: Central Air
- HeatSource: Gas
- HeatType: Forced Air
- ConstructionMaterials: Brick
- Roof: Shingles
- Sewer: Septic
- Foundation Details: Poured Concrete
- Parcel Number: 089570034
- LotSizeUnits: Feet
- LotDepth: 150.38
- LotWidth: 150.38
- PropertyFeatures: Other
| School Name | Type | Grades | Catchment | Distance |
|---|---|---|---|---|
| {{ item.school_type }} | {{ item.school_grades }} | {{ item.is_catchment? 'In Catchment': '' }} | {{ item.distance }} |









































