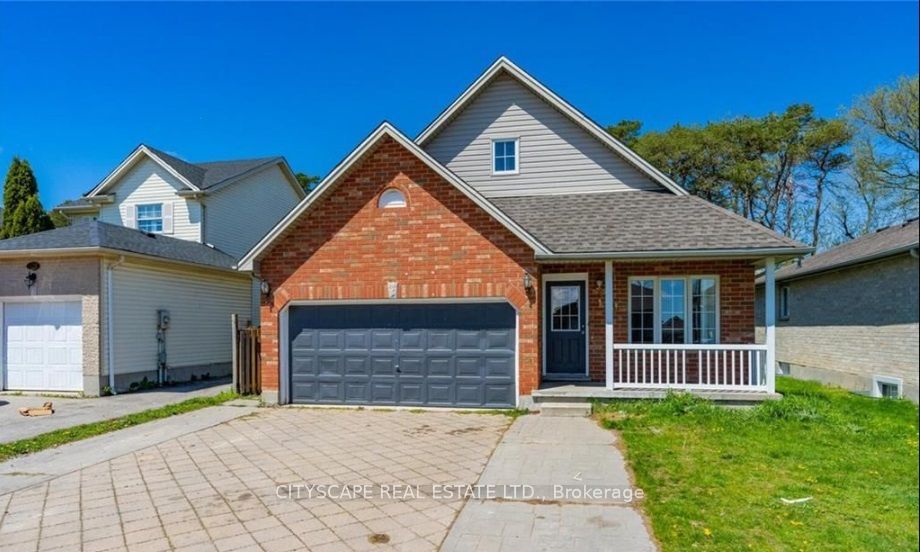$799,000
174 Thurman Circle, London, ON N5V 4Z1
East A, London,























 Properties with this icon are courtesy of
TRREB.
Properties with this icon are courtesy of
TRREB.![]()
Prime Location Walking Distance to Fanshawe College . Just steps to restaurants, groceries . Large 5 level back split with vaulted ceilings. Main level Open concept kitchen with vaulted ceiling a skylight which brings in lots of natural light. Dining and living. Top level has loft style room. Lots of living area, spacious bedrooms and two full bath. Double car garage and fenced in backyard. This contemporary home is situated on a deep lot. Definitely a must see. Great investment for student rental can generate over 4500 dollar per month easily
- HoldoverDays: 90
- Architectural Style: Backsplit 5
- Property Type: Residential Freehold
- Property Sub Type: Detached
- DirectionFaces: North
- GarageType: Attached
- Tax Year: 2023
- Parking Features: Available
- ParkingSpaces: 2
- Parking Total: 4
- WashroomsType1: 1
- WashroomsType1Level: Main
- WashroomsType2: 1
- WashroomsType2Level: Lower
- BedroomsAboveGrade: 6
- Basement: Finished
- Cooling: Central Air
- HeatSource: Gas
- HeatType: Forced Air
- ConstructionMaterials: Brick Front, Shingle
- Roof: Not Applicable
- Sewer: Sewer
- Foundation Details: Not Applicable
- Parcel Number: 081050086
- LotSizeUnits: Feet
- LotDepth: 156
- LotWidth: 42
- PropertyFeatures: Library, Park, Public Transit, School
| School Name | Type | Grades | Catchment | Distance |
|---|---|---|---|---|
| {{ item.school_type }} | {{ item.school_grades }} | {{ item.is_catchment? 'In Catchment': '' }} | {{ item.distance }} |
























