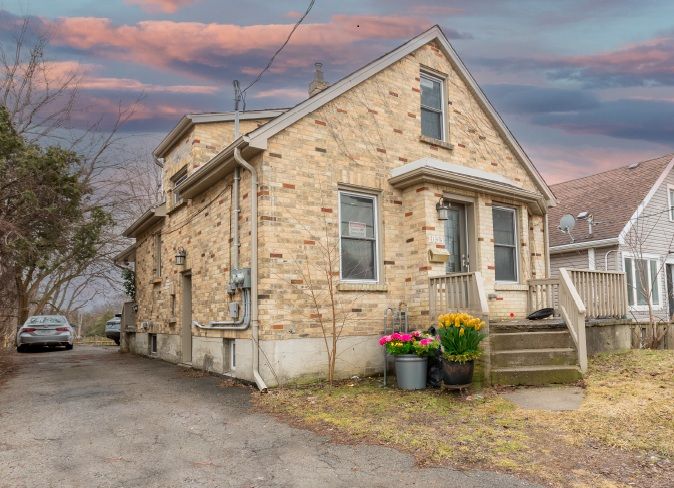$889,000
$10,0001053 Oxford Street, London East, ON N5Y 3L2
East G, London East,









































 Properties with this icon are courtesy of
TRREB.
Properties with this icon are courtesy of
TRREB.![]()
Welcome to 1053 Oxford Street East, a prime investment opportunity for residential investors looking to expand their real estate portfolio. This impressive duplex, situated in the heart of London, boasts 7 bedrooms, 2 kitchens, and 3 full bathrooms, with extra living space in the basement. The property currently offers 6 parking spaces, with the possibility of adding more. Located in a mixed-use area with both residential and commercial potential, this building presents a unique investment opportunity. Nestled in the busy hub of London, it provides convenient access to numerous nearby amenities and services. All units are tenant-occupied, with tenants willing to continue their tenancy. Each floor features laminate flooring, and the two main units have separate entrances, while the basement also includes its own private access. The masonry bricks enhance the structure's durability and aesthetic appeal. Don't miss out on this exceptional property with incredible potential!
- HoldoverDays: 90
- Architectural Style: 1 1/2 Storey
- Property Type: Residential Freehold
- Property Sub Type: Duplex
- DirectionFaces: North
- Directions: Oxford Street East and Curry Street
- Tax Year: 2024
- Parking Features: Available, Private
- ParkingSpaces: 3
- Parking Total: 6
- WashroomsType1: 1
- WashroomsType1Level: Main
- WashroomsType2: 2
- WashroomsType2Level: Basement
- BedroomsAboveGrade: 3
- BedroomsBelowGrade: 4
- Interior Features: In-Law Capability, Primary Bedroom - Main Floor, Separate Hydro Meter, Storage, Sump Pump, Water Heater, Water Heater Owned
- Basement: Finished, Full
- Cooling: Central Air
- HeatSource: Gas
- HeatType: Forced Air
- ConstructionMaterials: Brick
- Roof: Asphalt Shingle
- Sewer: Sewer
- Foundation Details: Concrete Block
- Topography: Dry, Flat
- Parcel Number: 082870205
- LotSizeUnits: Feet
- LotDepth: 131.62
- LotWidth: 42.1
- PropertyFeatures: Park, Place Of Worship, Public Transit, School, School Bus Route
| School Name | Type | Grades | Catchment | Distance |
|---|---|---|---|---|
| {{ item.school_type }} | {{ item.school_grades }} | {{ item.is_catchment? 'In Catchment': '' }} | {{ item.distance }} |










































