$1,699,999
$100,0002436 Lake Shore Boulevard, Toronto, ON M8V 1C4
Mimico, Toronto,
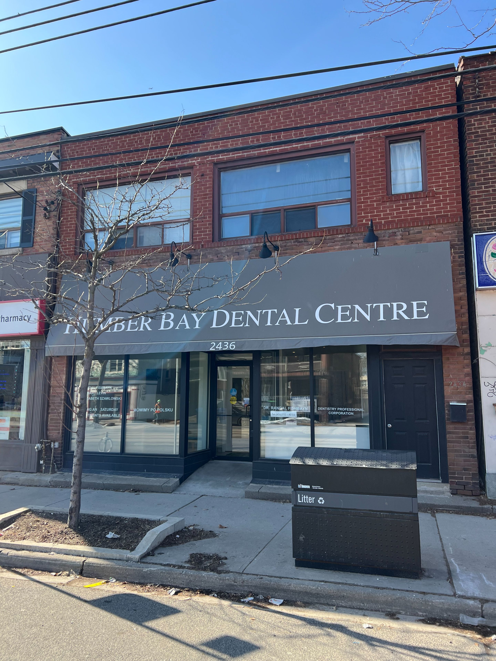
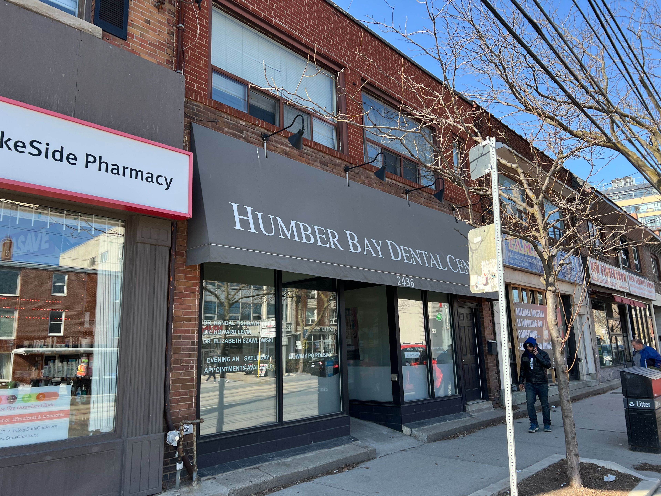
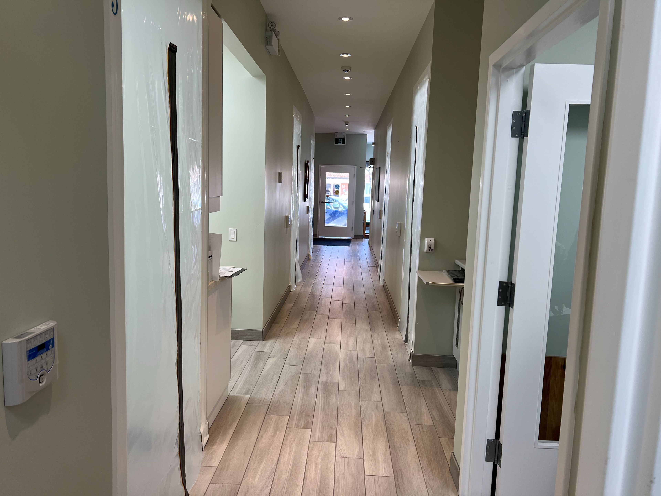
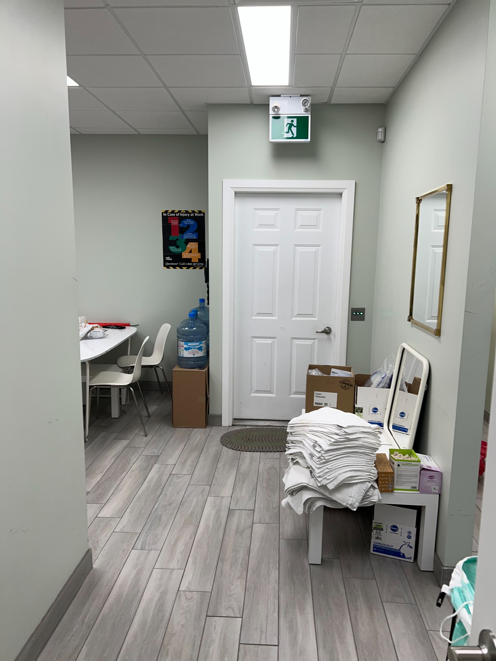
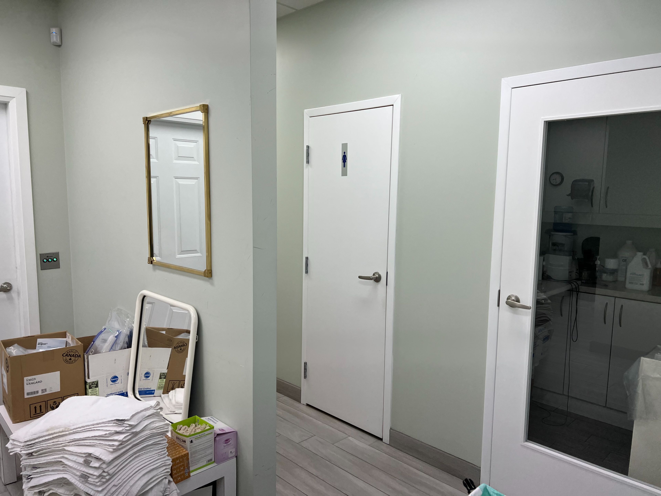
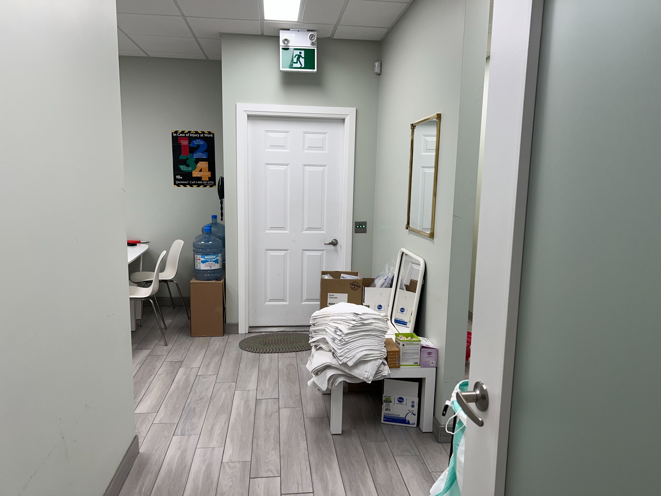
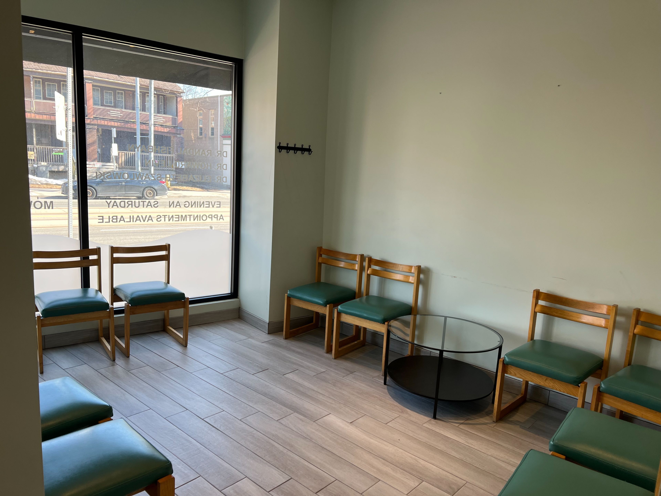
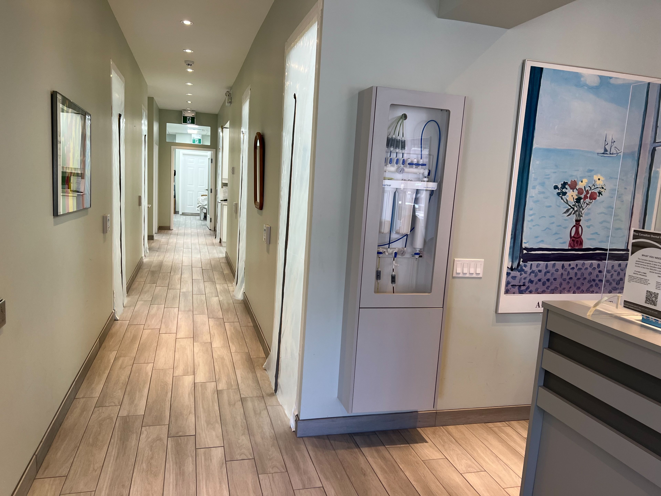
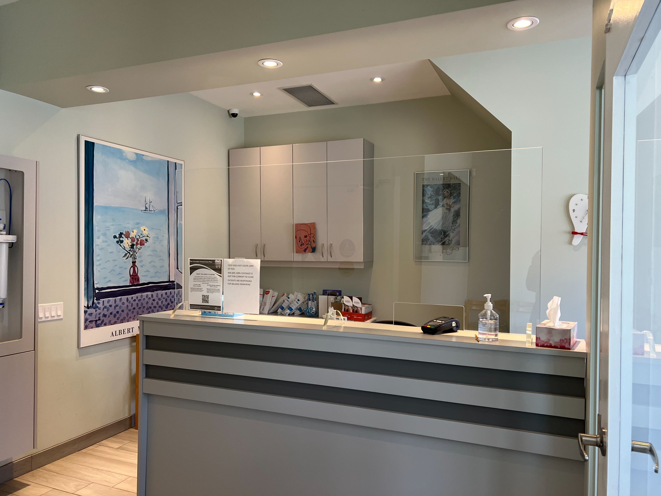
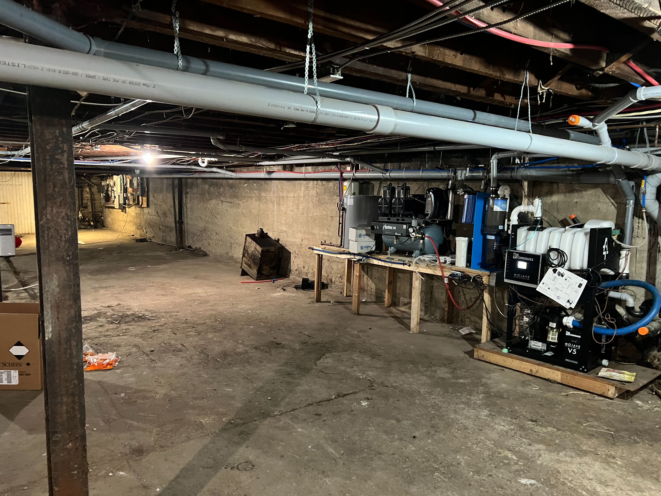
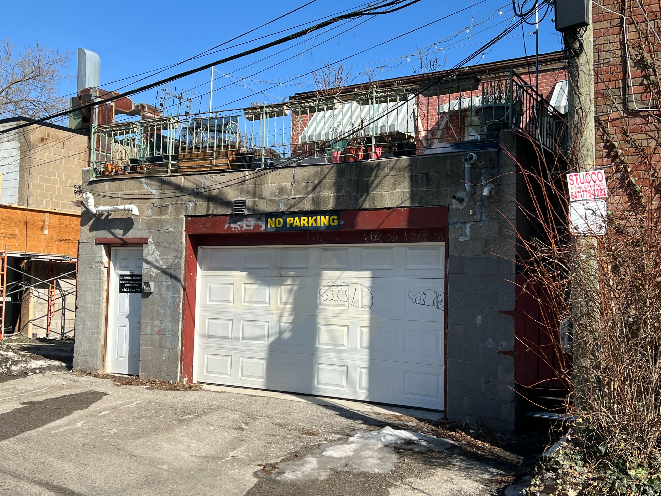
 Properties with this icon are courtesy of
TRREB.
Properties with this icon are courtesy of
TRREB.![]()
Incredible Investment Opportunity - Mixed Use Building Featuring 3 Residential Apartments On The 2nd Floor And A Commercial Unit - Dental Office On The Main Floor. This Well Maintained Building Is Fully Tenanted - Tenants Pay Their Own Hydro - In The Prestige Area Of Mimico In Toronto, Minutes Away From The Lake, Parks, Marina, Restaurants, Nightlife, Transit & More. Huge Potential For End Users & Investors! Possibility To Purchase Dental Practice Can Bee Discussed. Municipal Address: 2436-Commercial & 2434-Residential. Do Not Miss The Opportunity To See This Gem.
- HoldoverDays: 90
- Architectural Style: 2-Storey
- Property Type: Residential Freehold
- Property Sub Type: Store W Apt/Office
- DirectionFaces: North
- GarageType: Attached
- Directions: LAKE SORE & PRIMROSE
- Tax Year: 2024
- Parking Features: Lane
- ParkingSpaces: 1
- Parking Total: 3
- WashroomsType1: 1
- WashroomsType1Level: Upper
- WashroomsType2: 1
- WashroomsType2Level: Upper
- WashroomsType3: 1
- WashroomsType3Level: Upper
- BedroomsAboveGrade: 6
- Interior Features: Other
- Basement: Full
- HeatSource: Gas
- HeatType: Radiant
- ConstructionMaterials: Brick
- Roof: Other
- Foundation Details: Other
- Parcel Number: 076250042
- LotSizeUnits: Feet
- LotDepth: 106.75
- LotWidth: 38.35
- PropertyFeatures: Hospital, Lake Access, Park, Place Of Worship, Public Transit, School
| School Name | Type | Grades | Catchment | Distance |
|---|---|---|---|---|
| {{ item.school_type }} | {{ item.school_grades }} | {{ item.is_catchment? 'In Catchment': '' }} | {{ item.distance }} |












