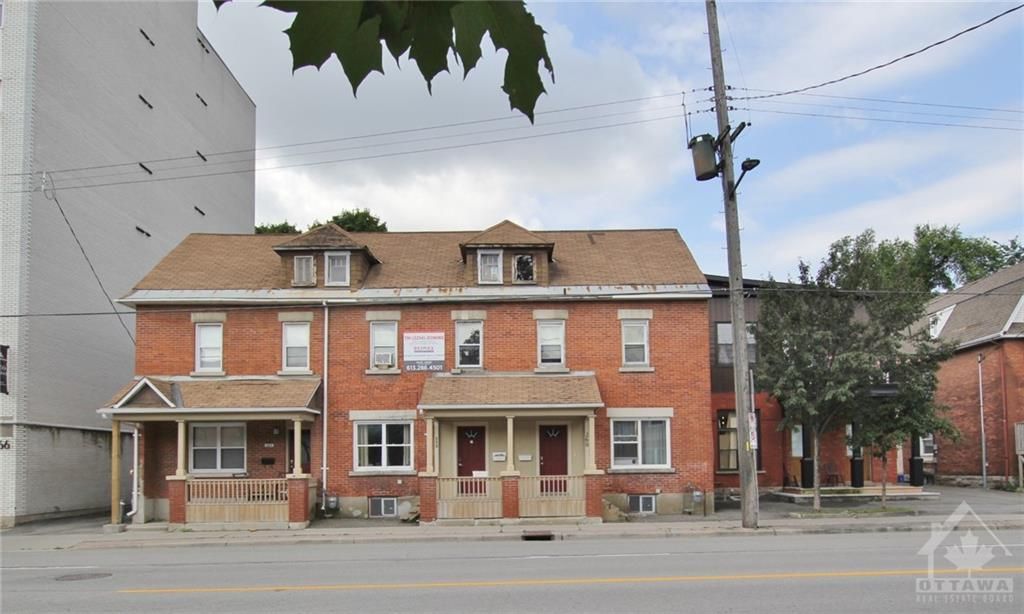$2,449,000
260,262,264 BRONSON Avenue, WestCentreTown, ON K1R 6H8
4204 - West Centre Town, West Centre Town,























 Properties with this icon are courtesy of
TRREB.
Properties with this icon are courtesy of
TRREB.![]()
Flooring: Tile, Excellent Income producing Investment property features 3 large attached 4-bedroom Townhomes & 10 outdoor parking spots - Great Development Potential - Zoned TM [2214] with multi-use zoning opportunities - Gross Income of approx. $120,072 - Great possibility of building expansion as townhomes are situated very close to the frontage line which could potentially increase income and potentially pay down mortgage very quickly with right expansion project - All 3 townhomes include good tenants, 4-Bedrooms & 2 Full bathrooms and have undergone extensive renovations. Each Townhome has it's own furnace, laundry, hydro meter & water meter resulting in tenants paying for all utilities resulting in a very strong Net Income of approx. $97,900 not including Mortgage costs. Located in one of the Main Corridors to the exciting Future Development of LeBreton Flats - walking distance to LRT Stations & minutes to Downtown/both Main Universities & many of the National Capitals major tourists attractions., Flooring: Hardwood, Flooring: Other (See Remarks)
- HoldoverDays: 90
- Architectural Style: Unknown
- Property Type: Residential Freehold
- Property Sub Type: Triplex
- DirectionFaces: West
- Tax Year: 2024
- Parking Features: Unknown
- ParkingSpaces: 15
- Parking Total: 10
- WashroomsType1: 10
- BedroomsAboveGrade: 17
- Interior Features: Unknown
- Basement: Full, Unfinished
- Cooling: Other
- HeatSource: Gas
- HeatType: Forced Air
- ConstructionMaterials: Brick, Stucco (Plaster)
- Roof: Unknown
- Sewer: Sewer
- Foundation Details: Stone
- Parcel Number: 041110172
- LotSizeUnits: Feet
- LotDepth: 99
- LotWidth: 66.01
- PropertyFeatures: Public Transit, Park
| School Name | Type | Grades | Catchment | Distance |
|---|---|---|---|---|
| {{ item.school_type }} | {{ item.school_grades }} | {{ item.is_catchment? 'In Catchment': '' }} | {{ item.distance }} |
























