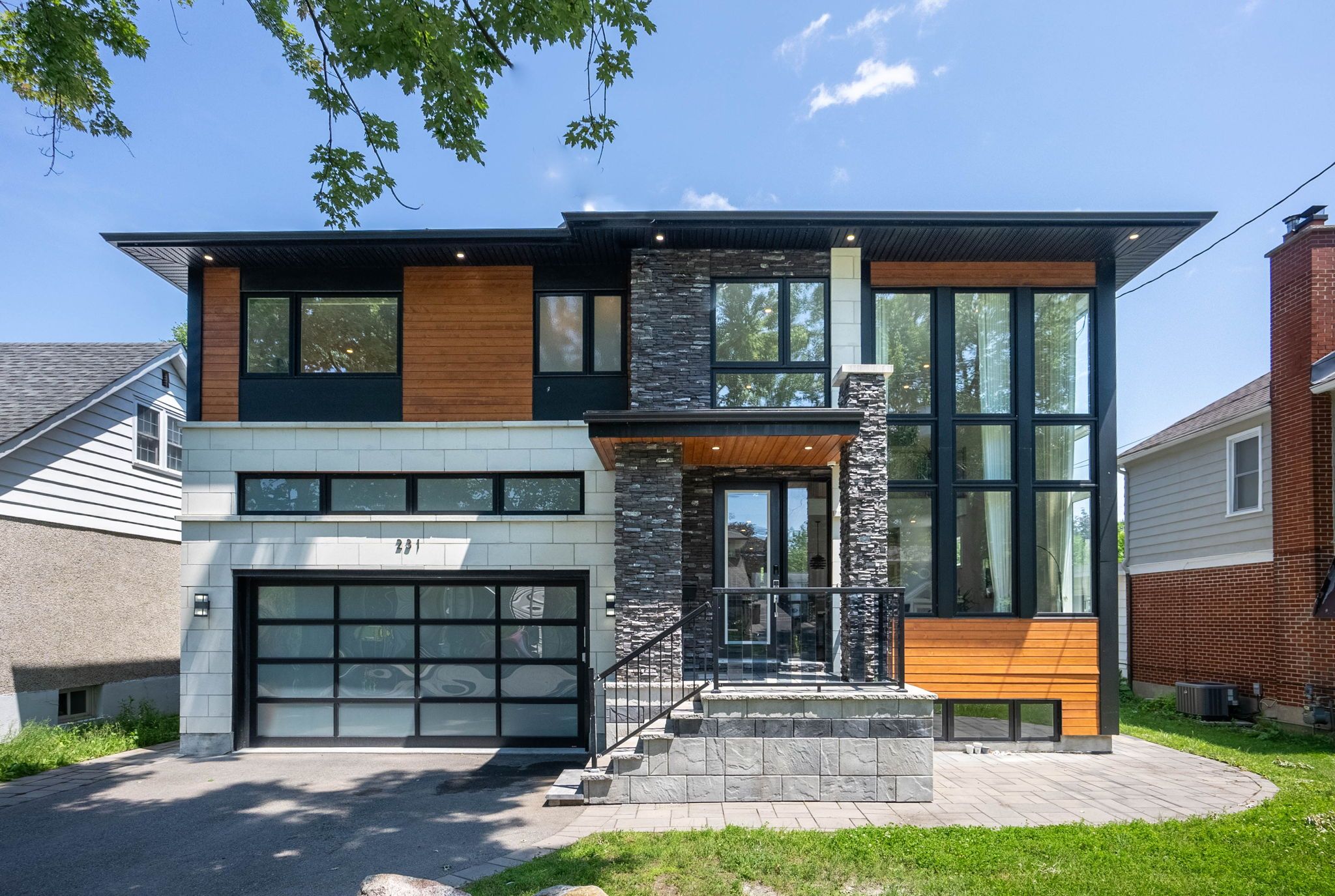$2,598,000
231 Daniel Avenue, TunneysPastureandOttawaWest, ON K1Y 0C7
4301 - Ottawa West/Tunneys Pasture, Tunneys Pasture and Ottawa West,


















































 Properties with this icon are courtesy of
TRREB.
Properties with this icon are courtesy of
TRREB.![]()
Welcome to Daniel, a custom-built masterpiece by Sierra Gate Homes, the 2016 GOHBA award winner, nestled in the prestigious Champlain Park.This exquisite residence boasts 4,700 sq. ft. of total living space, featuring a double-car garage with extended ceiling height, four spacious bedrooms, five opulent bathrooms, and a main-floor den/home office with a double-sided fireplace. The fully finished basement with 9-ft ceilings adds versatility, perfect for entertainment, a play zone, or a home gym.The grand living and dining areas showcase soaring 18-ft ceilings, adorned with luxurious custom drapery, creating an airy ambiance ideal for both relaxation and refined entertaining. The gourmet kitchen is a chefs dream, offering custom cabinetry, a walk-through butlers kitchen, and a walk-in pantry with built-in shelving, ensuring effortless hosting and abundant storage. Four generously sized bedrooms are thoughtfully positioned at each corner of the upper level for maximum privacy. The primary retreat features a gas fireplace, a Juliette balcony overlooking the backyard, a walk-in closet, and a spa-like 5-piece ensuite with in-floor heating. Each of the remaining bedrooms enjoys its own bathroom access, one with an ensuite and two sharing a Jack-and-Jill bath. Additional highlights include built-in wireless Bluetooth speakers throughout, ensuring seamless, high-quality sound for any occasion. Outside, the beautifully landscaped, low-maintenance yard provides a peaceful retreat, perfect for unwinding or outdoor activities.Located within walking distance to the Ottawa River, beaches, Westboro, Wellington Village, parks, and top-rated schools, this home blends modern luxury with an unbeatable location. Now it's your turn to experience everything Daniel has to offer.
- HoldoverDays: 90
- Architectural Style: 2-Storey
- Property Type: Residential Freehold
- Property Sub Type: Detached
- DirectionFaces: East
- GarageType: Attached
- Directions: From Island Park, turn on Sunnymede, and then right onto Daniel Avenue.
- Tax Year: 2024
- Parking Features: Inside Entry
- ParkingSpaces: 2
- Parking Total: 4
- WashroomsType1: 1
- WashroomsType2: 2
- WashroomsType3: 1
- WashroomsType4: 1
- BedroomsAboveGrade: 4
- Fireplaces Total: 3
- Interior Features: Auto Garage Door Remote, Bar Fridge, Carpet Free, Storage, Air Exchanger
- Basement: Finished, Full
- Cooling: Central Air
- HeatSource: Gas
- HeatType: Forced Air
- LaundryLevel: Upper Level
- ConstructionMaterials: Metal/Steel Siding, Stone
- Exterior Features: Landscaped
- Roof: Flat
- Sewer: Sewer
- Foundation Details: Poured Concrete
- Parcel Number: 040310246
- LotSizeUnits: Feet
- LotDepth: 96
- LotWidth: 50
- PropertyFeatures: Beach, Fenced Yard, Public Transit, Rec./Commun.Centre, School
| School Name | Type | Grades | Catchment | Distance |
|---|---|---|---|---|
| {{ item.school_type }} | {{ item.school_grades }} | {{ item.is_catchment? 'In Catchment': '' }} | {{ item.distance }} |



















































