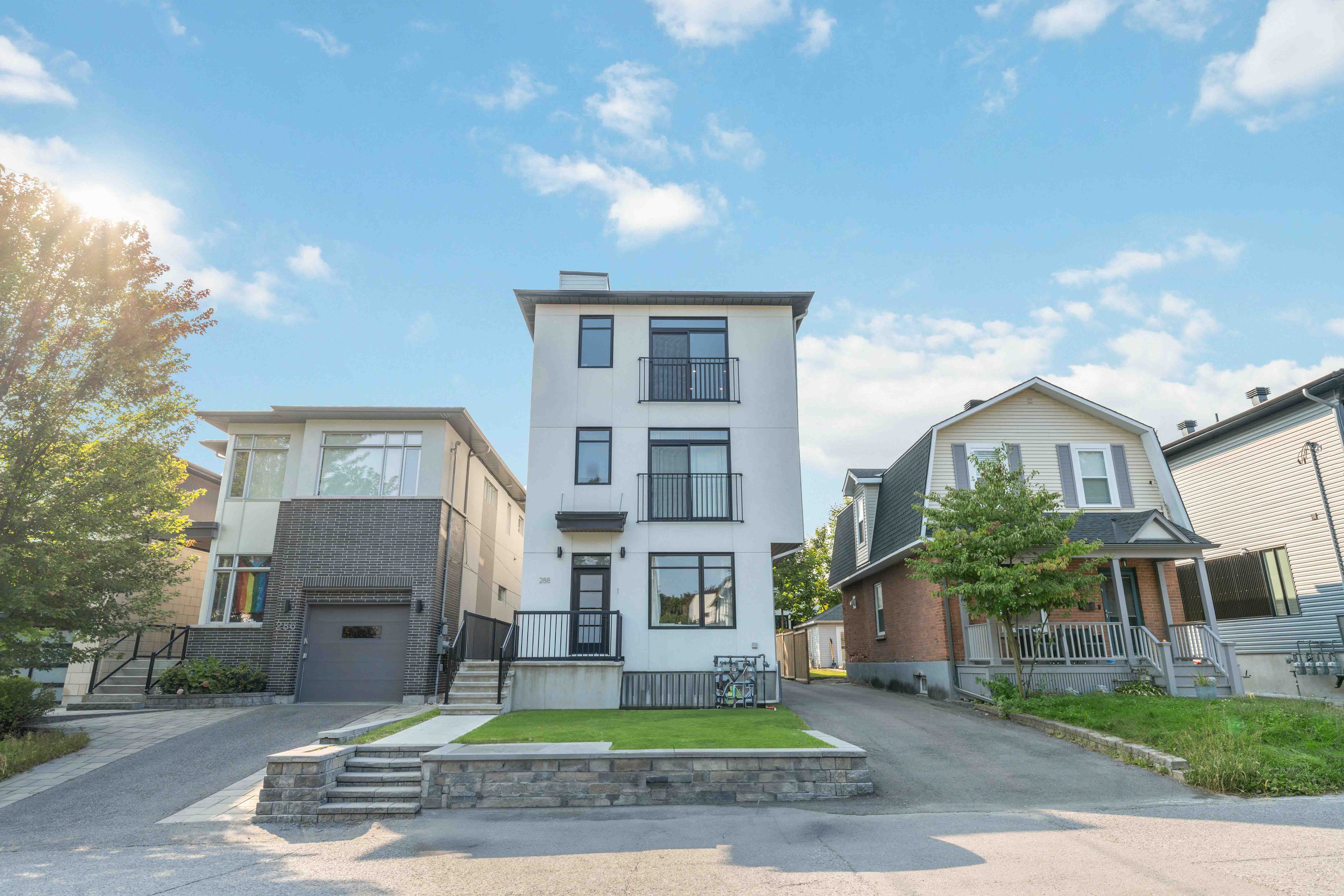$2,284,900
288 DUNCAIRN Avenue, WestboroHamptonPark, ON K1Z 7G9
5003 - Westboro/Hampton Park, Westboro - Hampton Park,






















 Properties with this icon are courtesy of
TRREB.
Properties with this icon are courtesy of
TRREB.![]()
Absolutely Stunning Triplex Located Right In The Heart of Prestigious Westboro! Unit 1 consists of 2 levels of living space with master bedroom, 2nd bedroom, kitchen and dining room on main floor. Lower level features, living room, storage and possible office / den. Unit 2 features master with ensuite, large storage / office space, huge custom kitchen with upgraded appliances, and open-concept living / dining area. Unit 3 features 2 bedrooms plus office, 2 baths, massive rooftop terrace, custom kitchen, open-concept living / dining area and full basement rec. room for home business or gym. All units separately metered and include legal parking. Perfect for owner-occupier or investor. Close to all amenities including, shopping, restaurants, transit and Westboro Village. Financials Available Upon Request.
- HoldoverDays: 30
- Architectural Style: 3-Storey
- Property Type: Residential Freehold
- Property Sub Type: Triplex
- DirectionFaces: South
- Tax Year: 2024
- Parking Features: Private, Reserved/Assigned
- ParkingSpaces: 3
- Parking Total: 3
- WashroomsType1: 2
- WashroomsType1Level: Third
- WashroomsType2: 2
- WashroomsType2Level: Second
- WashroomsType3: 2
- WashroomsType3Level: Main
- BedroomsAboveGrade: 6
- Interior Features: ERV/HRV, Separate Heating Controls, Separate Hydro Meter, Storage, Sump Pump, Water Heater
- Basement: Full, Finished
- Cooling: Central Air
- HeatSource: Gas
- HeatType: Forced Air
- ConstructionMaterials: Stucco (Plaster), Metal/Steel Siding
- Exterior Features: Landscaped
- Roof: Asphalt Rolled, Membrane
- Sewer: Sewer
- Foundation Details: Poured Concrete
- Topography: Flat
- Parcel Number: 040140184
- LotSizeUnits: Feet
- LotDepth: 119.2
- LotWidth: 33.01
- PropertyFeatures: Public Transit, Park, Rec./Commun.Centre, School, School Bus Route, Place Of Worship
| School Name | Type | Grades | Catchment | Distance |
|---|---|---|---|---|
| {{ item.school_type }} | {{ item.school_grades }} | {{ item.is_catchment? 'In Catchment': '' }} | {{ item.distance }} |























