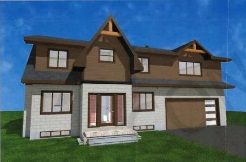$2,300,000
97 Marlowe Crescent, GlebeOttawaEastandArea, ON K1S 1H9
4405 - Ottawa East, Glebe - Ottawa East and Area,



 Properties with this icon are courtesy of
TRREB.
Properties with this icon are courtesy of
TRREB.![]()
Step into a world of unparalleled luxury and limitless potential. This prime Brantwood Park property sits on one of the largest lots in the neighborhood, offering the perfect canvas for a stunning, fully renovated 4-bedroom + loft masterpiece. From the moment you walk in, you're met with gleaming hardwood floors, expansive living spaces, and a chefs dream kitchen designed for both elegance and functionality. The formal dining room sets the stage for unforgettable gatherings, while the cozy family room invites you to unwind in style in front of the fire. Upstairs, the private primary retreat is nothing short of an oasis, featuring his-and-hers walk-in closets, a spa-like 5-piece ensuite. Spacious secondary bedrooms provide ample comfort, while the versatile loft area adds the perfect touch of flexibility. The fully finished basement with a rec room offers even more space to entertain, work, or relax. Set in the prestigious Brantwood Park community, this home blends the best of city living with natures tranquility just a quick walk to Rideau River, nature trails, and parks as well as steps away from Main Street in Old Ottawa East which offers a unique and evolving corridor that perfectly balances historic charm with modern urban living and minutes from the Canal, downtown core, top-rated schools, and the city's finest amenities.
- HoldoverDays: 60
- Architectural Style: 2-Storey
- Property Type: Residential Freehold
- Property Sub Type: Detached
- DirectionFaces: East
- GarageType: Detached
- Tax Year: 2024
- Parking Features: Private
- ParkingSpaces: 2
- Parking Total: 4
- WashroomsType1: 1
- WashroomsType1Level: Basement
- WashroomsType2: 1
- WashroomsType2Level: Second
- WashroomsType3: 1
- WashroomsType3Level: Second
- BedroomsAboveGrade: 4
- Fireplaces Total: 1
- Basement: Full, Finished
- Cooling: Central Air
- HeatSource: Gas
- HeatType: Forced Air
- ConstructionMaterials: Brick, Wood
- Roof: Shingles
- Sewer: Sewer
- Foundation Details: Poured Concrete
- Parcel Number: 042030328
- LotSizeUnits: Feet
- LotDepth: 100
- LotWidth: 75
| School Name | Type | Grades | Catchment | Distance |
|---|---|---|---|---|
| {{ item.school_type }} | {{ item.school_grades }} | {{ item.is_catchment? 'In Catchment': '' }} | {{ item.distance }} |




