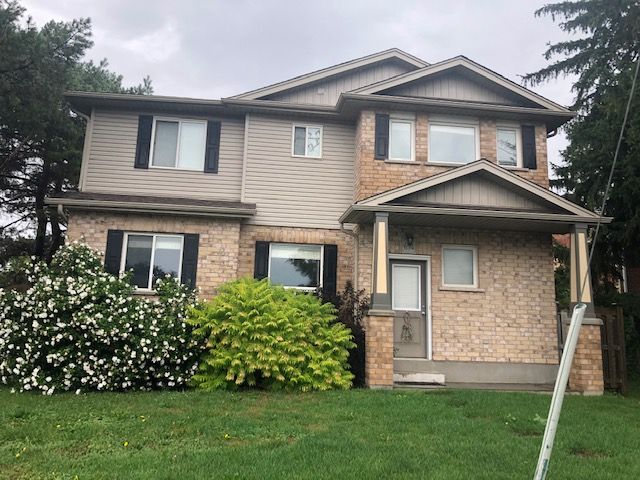$995,000
654 St David Street, Centre Wellington, ON N1M 2K7
Fergus, Centre Wellington,






 Properties with this icon are courtesy of
TRREB.
Properties with this icon are courtesy of
TRREB.![]()
Fantastic one of a kind duplex home (over 2500 square feet), features an upper level 3 bedroom, 2bath unit and lower level 2 bedroom unit, one bath unit. Well maintained and exceptional finishesthroughout.Completely separate mechanicals and separately metered. Attached two car garage, one for eachtenant.Centrally located close to all amenities, including shops, schools, parks, and recreation. **EXTRAS** Separate Hydro Meters, Separate Heating Controls, Two car attached garage, Laundry on Main and UpperLevels.
- HoldoverDays: 90
- Architectural Style: 2-Storey
- Property Type: Residential Freehold
- Property Sub Type: Duplex
- DirectionFaces: North
- GarageType: Attached
- Tax Year: 2023
- Parking Features: Private Double, Mutual
- ParkingSpaces: 4
- Parking Total: 6
- WashroomsType1: 2
- WashroomsType1Level: Upper
- WashroomsType2: 1
- WashroomsType2Level: Main
- BedroomsAboveGrade: 5
- Interior Features: Other
- Cooling: Central Air
- HeatSource: Gas
- HeatType: Forced Air
- LaundryLevel: Main Level
- ConstructionMaterials: Aluminum Siding, Brick
- Roof: Shingles
- Sewer: Sewer
- Foundation Details: Other
- LotSizeUnits: Feet
- LotDepth: 105.13
- LotWidth: 53.06
- PropertyFeatures: Park, Public Transit, Rec./Commun.Centre, School
| School Name | Type | Grades | Catchment | Distance |
|---|---|---|---|---|
| {{ item.school_type }} | {{ item.school_grades }} | {{ item.is_catchment? 'In Catchment': '' }} | {{ item.distance }} |







