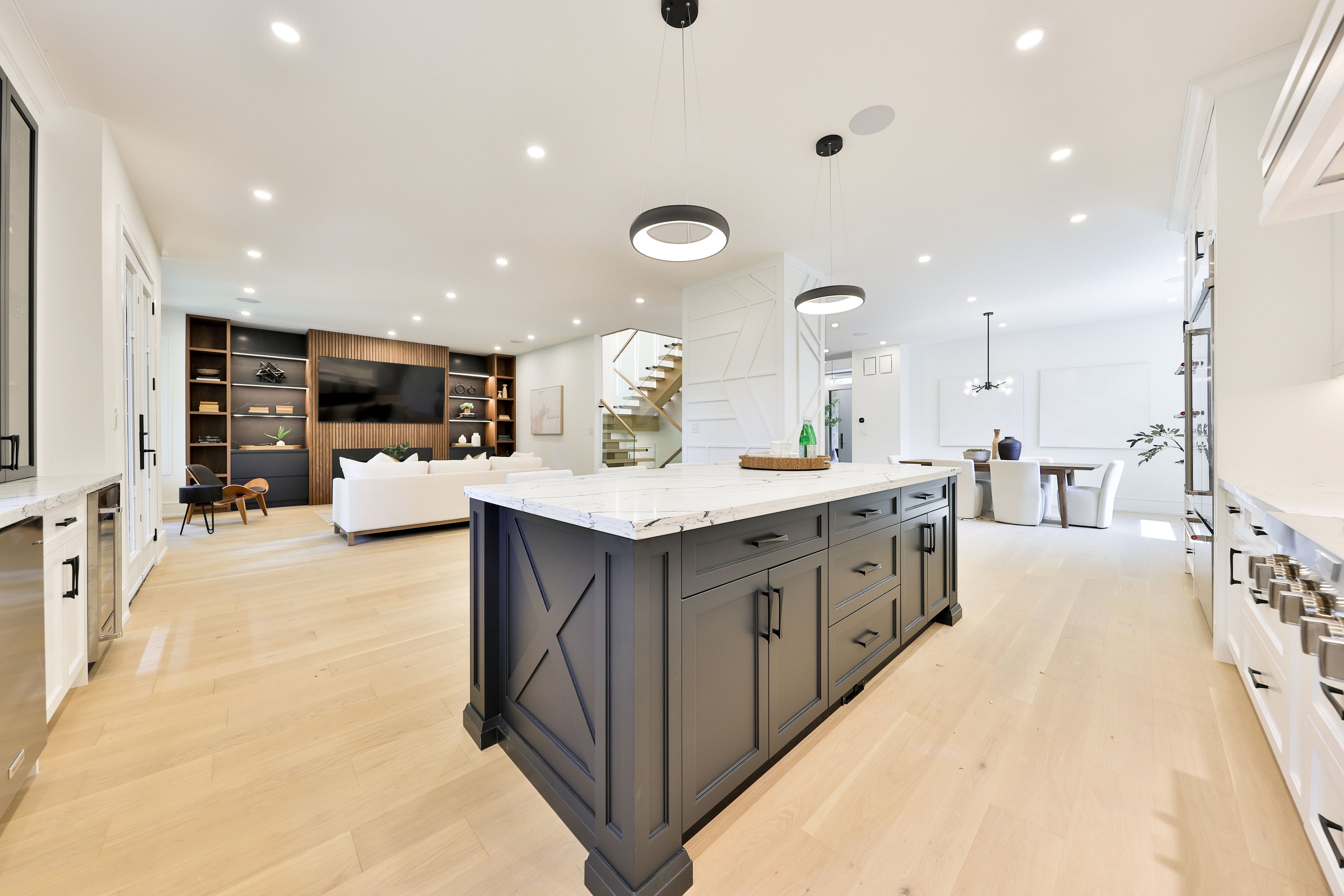$2,799,000
1438 Garnet Avenue, Mississauga, ON L5G 4C6
Mineola, Mississauga,


































 Properties with this icon are courtesy of
TRREB.
Properties with this icon are courtesy of
TRREB.![]()
Stunning Brand-New Build in Mineola** Experience luxury living in this new Mineola home. Features include light oak floors, custom high-end built-ins, black, white and organic styling, a chef's kitchen with luxurious appliances, floating staircase, and three fireplaces. The primary has large windows, walk-in closet with luxurious built-ins, and a 5 piece ensuite! There are 3 more bedrooms with walk-in closets fully finished & ensuites. Two laundry rooms. Main floor office. The walkout basement has a second kitchen (rough-in), laundry, and bedroom. The garage has extra high ceilings for a car lift, and the landscaped yard includes an irrigation system. **Extras** This home has been done with high quality finishes. Complete with new blinds, 2 tv's, & all new appliances.
- HoldoverDays: 90
- Architectural Style: 2-Storey
- Property Type: Residential Freehold
- Property Sub Type: Detached
- DirectionFaces: West
- GarageType: Attached
- Directions: South Service Rd & Kenmuir
- Tax Year: 2025
- Parking Features: Private Double
- ParkingSpaces: 4
- Parking Total: 5
- WashroomsType1: 1
- WashroomsType1Level: Main
- WashroomsType2: 1
- WashroomsType2Level: Second
- WashroomsType3: 1
- WashroomsType3Level: In Between
- WashroomsType4: 1
- WashroomsType4Level: Second
- WashroomsType5: 1
- WashroomsType5Level: Second
- BedroomsAboveGrade: 4
- BedroomsBelowGrade: 1
- Fireplaces Total: 3
- Interior Features: Central Vacuum
- Basement: Finished with Walk-Out
- Cooling: Central Air
- HeatSource: Gas
- HeatType: Forced Air
- LaundryLevel: Upper Level
- ConstructionMaterials: Stone, Stucco (Plaster)
- Roof: Asphalt Shingle
- Sewer: Sewer
- Foundation Details: Concrete
- Parcel Number: 134710402
- LotSizeUnits: Feet
- LotDepth: 141
- LotWidth: 50
| School Name | Type | Grades | Catchment | Distance |
|---|---|---|---|---|
| {{ item.school_type }} | {{ item.school_grades }} | {{ item.is_catchment? 'In Catchment': '' }} | {{ item.distance }} |



































