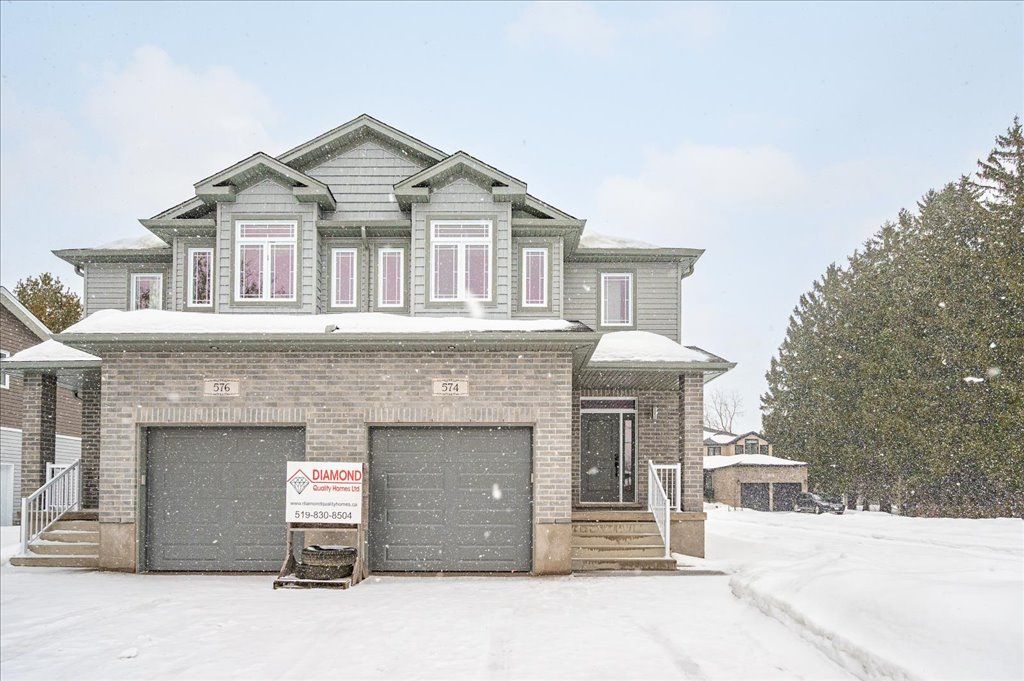$899,900
574 James Street, Centre Wellington, ON N1M 2J1
Fergus, Centre Wellington,


















































 Properties with this icon are courtesy of
TRREB.
Properties with this icon are courtesy of
TRREB.![]()
Great semi build by Diamond Quality homes. Located in a mature area close to shopping, the Cataract Trail, schools and a short walk to the majestic Grand River or historic downtown Fergus. Experience the detail, care and craftsmanship that goes into every Diamond Quality home. Enter the main floor to open concept floorplan flooded in natural light. Gourmet kitchen features granite countertops, island and stainless vent hood, spoiling the aspiring chef. Adjoining great room is also open to dining room, creating the perfect space to entertain. Main floor walk out to private rear yard. Upper level has 3 generous bedrooms, perfect for first time Buyers, families and downsizers alike. Primary bedroom features huge walk in closet and luxury ensuite bath. Upper level laundry adds to convenience. Check out the side entrance that leads to a fully finished lower level 1 bedroom accessory apartment. The spacious kitchen is open to recroom with electric fireplace and large, bright windows. With bedroom and full bathroom, this space is ideal for older kids looking for independence, in-laws or that ever popular mortgage helper. With many features that would be upgrades with most builders, this is an exceptional home providing plenty of value, worth a closer look.
- HoldoverDays: 60
- Architectural Style: 2-Storey
- Property Type: Residential Freehold
- Property Sub Type: Semi-Detached
- DirectionFaces: East
- GarageType: Attached
- Directions: Hwy 6 to Forfar to James
- Tax Year: 2024
- ParkingSpaces: 1
- Parking Total: 2
- WashroomsType1: 1
- WashroomsType1Level: Main
- WashroomsType2: 2
- WashroomsType2Level: Second
- WashroomsType3: 1
- WashroomsType3Level: Basement
- BedroomsAboveGrade: 3
- BedroomsBelowGrade: 1
- Interior Features: Accessory Apartment
- Basement: Full, Separate Entrance
- Cooling: Central Air
- HeatSource: Gas
- HeatType: Forced Air
- ConstructionMaterials: Brick, Vinyl Siding
- Exterior Features: Porch
- Roof: Asphalt Shingle
- Sewer: Sewer
- Foundation Details: Poured Concrete
- LotSizeUnits: Metres
- LotDepth: 34.6
- LotWidth: 9
- PropertyFeatures: Hospital, Park, Place Of Worship, Rec./Commun.Centre, School
| School Name | Type | Grades | Catchment | Distance |
|---|---|---|---|---|
| {{ item.school_type }} | {{ item.school_grades }} | {{ item.is_catchment? 'In Catchment': '' }} | {{ item.distance }} |



















































