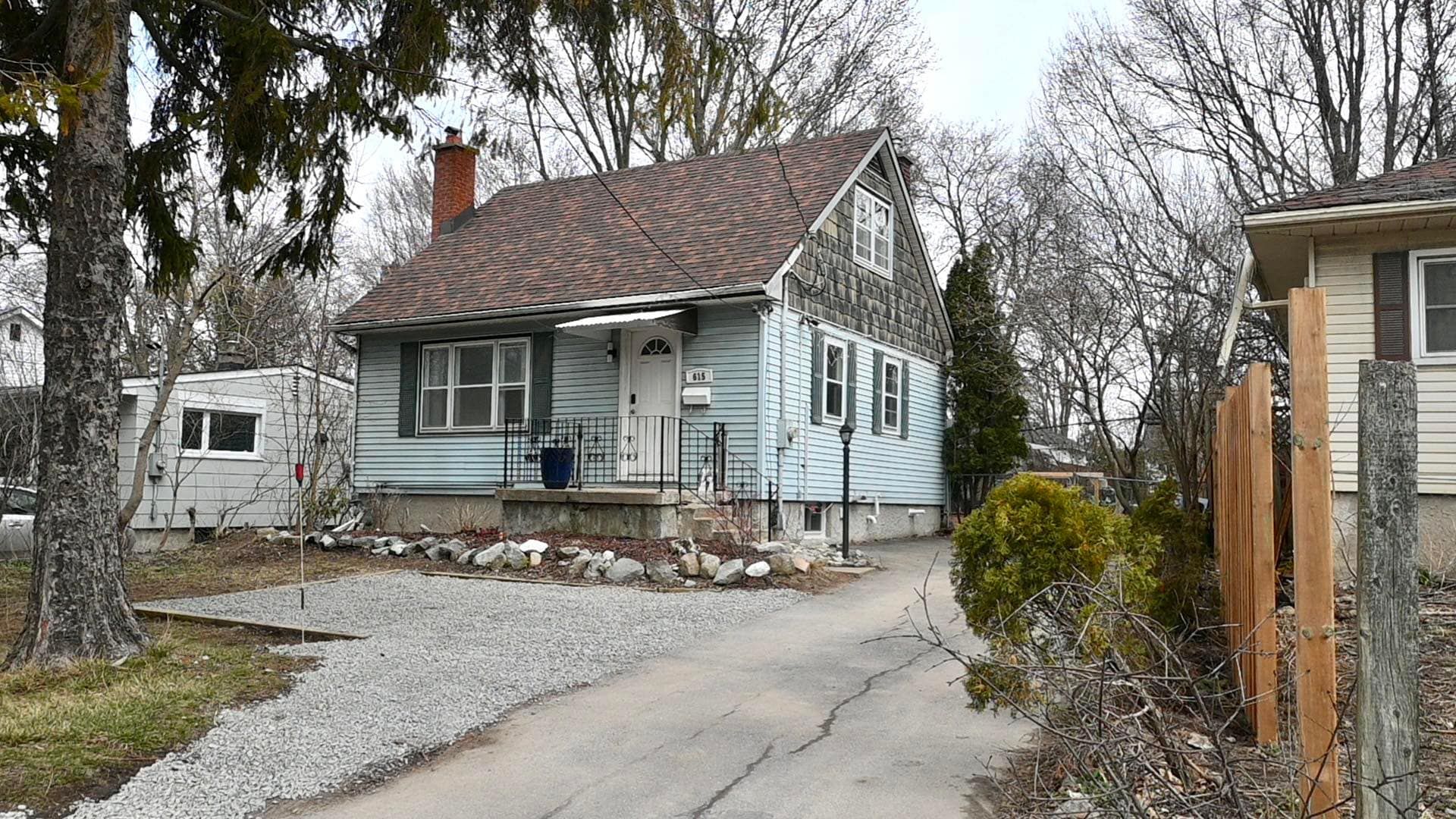$499,999
615 Portsmouth Avenue, Kingston, ON K7M 1W2
25 - West of Sir John A. Blvd, Kingston,


















































 Properties with this icon are courtesy of
TRREB.
Properties with this icon are courtesy of
TRREB.![]()
Welcome to 615 Portsmouth Ave., a delightful 3-bedroom, 2-bathroom home perfect for first-time buyers or young families. This centrally located gem boasts numerous updates, including an upgraded furnace, a newly renovated downstairs kitchen and bathroom, and a brand-new washer and dryer. Outside, you'll love the private fenced-in yard, ideal for pets and kids, complete with space for a play structure or garden. Enjoy relaxing or entertaining on the patio under the custom made gazebo, and a hot tub hook-up ready to go. Lots of parking in the front, and a gravel parking pad for an extra car as well! Inside, the main level offers a charming open-concept layout, plus a bonus room perfect as an office, playroom, or study. With almost all major updates completed in recent years, this home is move-in ready and waiting for its next chapter. Minutes from parks, schools, and all amenities, this is the perfect place to start your next adventure. Don't miss out book your showing today!
- HoldoverDays: 60
- Architectural Style: 1 1/2 Storey
- Property Type: Residential Freehold
- Property Sub Type: Detached
- DirectionFaces: East
- Directions: Bath Rd to Portsmouth OR Princess St toPortsmouth
- Tax Year: 2025
- Parking Features: Available, Front Yard Parking, Lane
- ParkingSpaces: 3
- Parking Total: 3
- WashroomsType1: 1
- WashroomsType1Level: Main
- WashroomsType2: 1
- WashroomsType2Level: Basement
- BedroomsAboveGrade: 3
- Fireplaces Total: 1
- Interior Features: In-Law Capability, On Demand Water Heater, Storage, Storage Area Lockers, Sump Pump, Water Heater Owned
- Basement: Full, Finished
- Cooling: Central Air
- HeatSource: Gas
- HeatType: Forced Air
- LaundryLevel: Lower Level
- ConstructionMaterials: Aluminum Siding, Wood
- Exterior Features: Deck, Landscaped, Patio, Privacy, Porch
- Roof: Asphalt Shingle
- Sewer: Sewer
- Foundation Details: Block
- Parcel Number: 360750008
- LotSizeUnits: Feet
- LotDepth: 150
- LotWidth: 52
- PropertyFeatures: Golf, Library, Park, Place Of Worship, Public Transit, School
| School Name | Type | Grades | Catchment | Distance |
|---|---|---|---|---|
| {{ item.school_type }} | {{ item.school_grades }} | {{ item.is_catchment? 'In Catchment': '' }} | {{ item.distance }} |



















































