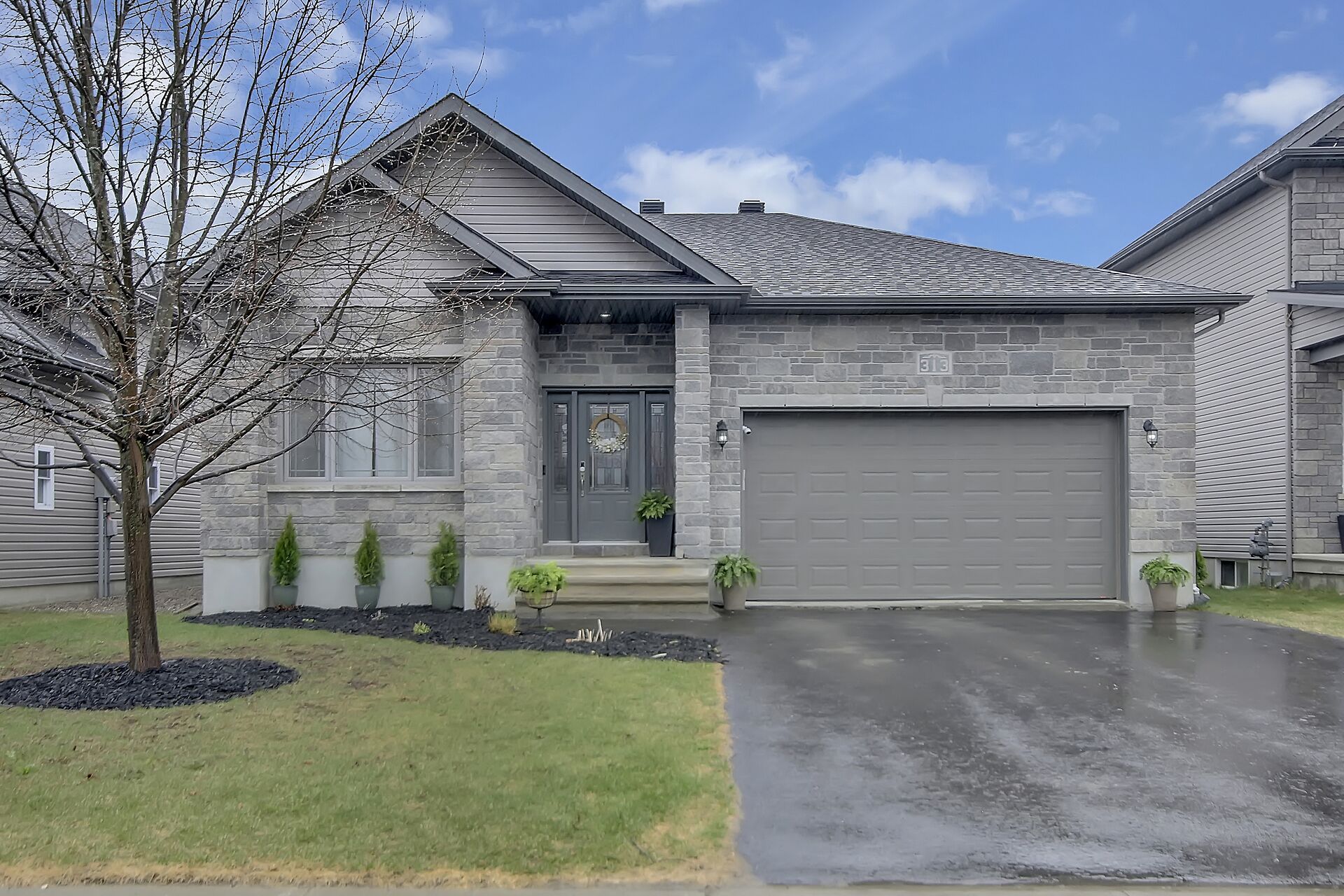$774,900
313 Colmar Street, Russell, ON K0A 1W0
602 - Embrun, Russell,


















































 Properties with this icon are courtesy of
TRREB.
Properties with this icon are courtesy of
TRREB.![]()
Welcome to this stunning warm and inviting 2 + 1 bedroom Bungalow offering charm, comfort, and modern conveniences! Located on a quiet street in a desirable neighbourhood. Step inside to a welcoming foyer which leads to the open concept main living area with hardwood throughout. The living room features a charming accent wall with electric fireplace and custom shelving.The Dining Room is great for entertaining with plenty of light and an impressive vaulted ceiling. The Gourmet kitchen boasts a deep apron sink, oversized breakfast bar island with granite countertops; all perfectly complemented with Stainless Steel appliances (including gas stove and double fridge freezer!) The Main floor Primary Bedroom is its own suite! Large Bedroom, Separate Walk in Closet and a Luxurious 3pc ensuite with a custom walk in shower.The main floor also includes a 2nd Bedroom and full 4pc bedroom. The Mudroom has a large closet and easy access to the attached double car garage. The Lower level has been fullyf inished. This large open concept space has a media/entertainment area, exercise area, office area, and play area. There is also a 3rd bedroom and laundry. Step outside and enjoy the fencedyard which is quite private with mature trees, a patio for entertaining and a pergola.
- HoldoverDays: 60
- Architectural Style: Bungalow
- Property Type: Residential Freehold
- Property Sub Type: Detached
- DirectionFaces: East
- GarageType: Attached
- Directions: Head north on St Thomas Rd toward Lucerne Dr. Turn left onto Lucerne Dr. Turn right onto Colmar St and the destination will be on the left.
- Tax Year: 2025
- Parking Features: Private, Inside Entry
- ParkingSpaces: 2
- Parking Total: 4
- WashroomsType1: 1
- WashroomsType1Level: Ground
- WashroomsType2: 1
- WashroomsType2Level: Ground
- BedroomsAboveGrade: 2
- BedroomsBelowGrade: 1
- Fireplaces Total: 1
- Interior Features: Storage
- Basement: Full, Finished
- Cooling: Central Air
- HeatSource: Electric
- HeatType: Forced Air
- LaundryLevel: Lower Level
- ConstructionMaterials: Brick Front, Vinyl Siding
- Exterior Features: Landscaped
- Roof: Asphalt Shingle
- Sewer: Sewer
- Foundation Details: Poured Concrete
- Topography: Flat
- Parcel Number: 690121185
- LotSizeUnits: Feet
- LotDepth: 109.91
- LotWidth: 49.21
| School Name | Type | Grades | Catchment | Distance |
|---|---|---|---|---|
| {{ item.school_type }} | {{ item.school_grades }} | {{ item.is_catchment? 'In Catchment': '' }} | {{ item.distance }} |



















































