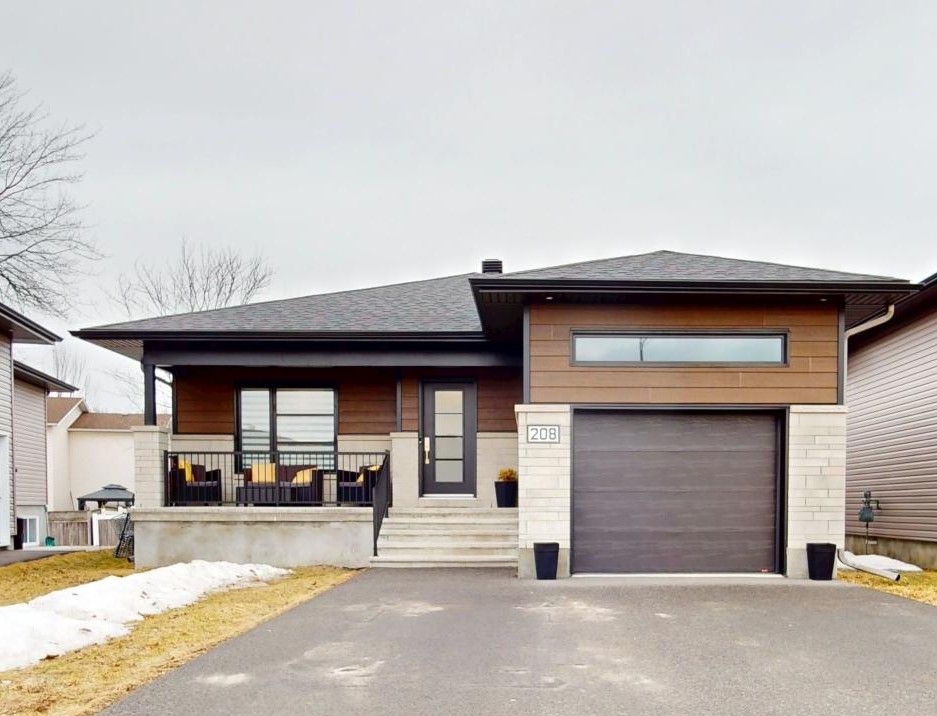$739,000
$10,000208 Filion Street, Russell, ON K0A 1W0
602 - Embrun, Russell,



































 Properties with this icon are courtesy of
TRREB.
Properties with this icon are courtesy of
TRREB.![]()
Welcome to 208 Filion! This 2022 build showcases a thoughtfully designed open-concept layout. 2 beds/2 baths on main floor with large master walk-in closet and an upgraded 4-piece ensuite bathroom with walk-in shower. Breakfast counter in the kitchen and extra upgraded pots and pans drawers. The fully finished basement includes 2 large bedrooms and has three upgraded large windows! Pot lights, tons of storage, extra-large custom walk-in closet, and a newly finished bathroom with an upgraded tiled shower, a quartz vanity, and a linen cabinet. Entire basement has been finished with soundproofing insulation. The practical design includes laundry on the main floor with built in shelves and a rod for hanging clothes to dry. A single-car garage with the square footage of a 1.5 garage that includes additional space for storage at the back and high ceilings. Shelves built in garage for added storage. Gas line to BBQ, oven, and dryer already in place. Soffit plugs for Christmas lights and a handy plug near the staircase for banister decorations. A larger driveway allows for 4 parked vehicles + the parking space in the garage for a total of 5 parking spaces. Central Vac is included. Washer/dryer and kitchen appliances (fridge, dishwasher, oven), backyard shed, swing set, patio set, garden boxes, master bedroom furniture, and kitchen bar stools can be negotiated.
- Architectural Style: Bungalow
- Property Type: Residential Freehold
- Property Sub Type: Detached
- DirectionFaces: South
- GarageType: Attached
- Directions: See map.
- Tax Year: 2024
- ParkingSpaces: 4
- Parking Total: 5
- WashroomsType1: 1
- WashroomsType1Level: Main
- WashroomsType2: 1
- WashroomsType2Level: Main
- WashroomsType3: 1
- WashroomsType3Level: Main
- BedroomsAboveGrade: 2
- BedroomsBelowGrade: 2
- Interior Features: Central Vacuum
- Basement: Full, Finished
- Cooling: Central Air
- HeatSource: Gas
- HeatType: Forced Air
- ConstructionMaterials: Stone
- Roof: Asphalt Shingle
- Sewer: Sewer
- Foundation Details: Concrete
- Parcel Number: 690121646
- LotSizeUnits: Metres
- LotDepth: 41.94
- LotWidth: 11.06
| School Name | Type | Grades | Catchment | Distance |
|---|---|---|---|---|
| {{ item.school_type }} | {{ item.school_grades }} | {{ item.is_catchment? 'In Catchment': '' }} | {{ item.distance }} |




































