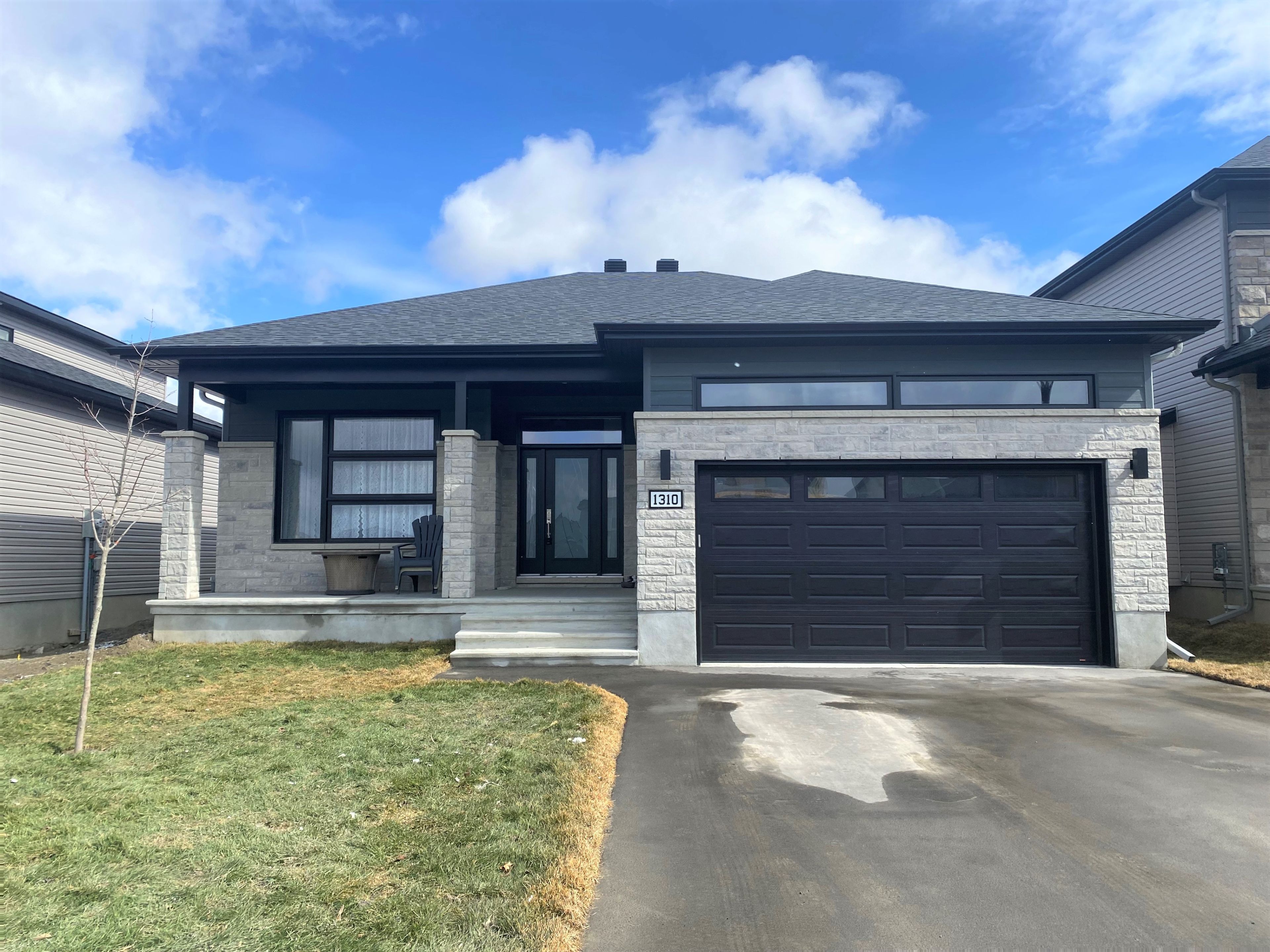$825,000
$9001310 FRIBOURG Street, Russell, ON K0A 1W0
602 - Embrun, Russell,


























 Properties with this icon are courtesy of
TRREB.
Properties with this icon are courtesy of
TRREB.![]()
Welcome to this impressive brand new 4+1 bedroom, 3-bathroom bungalow, offering a perfect blend of modern elegance & convenience. Boasting numerous upgrades that add incredible value, this home includes CAT 6 to all bedrooms, gas line to the BBQ, soffit plugs for Christmas lights & so much more! The heart of the home is the modern kitchen featuring beautiful quartz countertops not only in the kitchen but also in all bathrooms, along w/plenty of cabinetry & counter space, making it perfect for meal prep & entertaining. The open-concept layout is filled w/natural light, flowing seamlessly into the bright living room, where a cozy gas fireplace creates a warm ambiance. The spacious primary bedroom is completed w/a walk-in closet & a luxurious ensuite. The finished lower level offers a family room, recreational room, stunning bathroom & 2 bright bedrooms, each featuring walk-in closets. Don't miss it!
- HoldoverDays: 60
- Architectural Style: Bungalow
- Property Type: Residential Freehold
- Property Sub Type: Detached
- DirectionFaces: East
- GarageType: Attached
- Directions: From Notre Dame St in Embrun, head north on St Thomas Rd. Turn left on Lucerne St. Left on Fribourg
- Tax Year: 2025
- ParkingSpaces: 4
- Parking Total: 4
- WashroomsType1: 2
- WashroomsType1Level: Main
- WashroomsType2: 1
- WashroomsType2Level: Lower
- BedroomsAboveGrade: 3
- BedroomsBelowGrade: 2
- Fireplaces Total: 1
- Basement: Full, Finished
- Cooling: Central Air
- HeatSource: Gas
- HeatType: Forced Air
- ConstructionMaterials: Vinyl Siding, Stone
- Exterior Features: Deck
- Roof: Asphalt Shingle
- Sewer: Sewer
- Foundation Details: Concrete
- Parcel Number: 690121865
- LotSizeUnits: Feet
- LotDepth: 109.91
- LotWidth: 49.21
- PropertyFeatures: Park, School Bus Route
| School Name | Type | Grades | Catchment | Distance |
|---|---|---|---|---|
| {{ item.school_type }} | {{ item.school_grades }} | {{ item.is_catchment? 'In Catchment': '' }} | {{ item.distance }} |



























