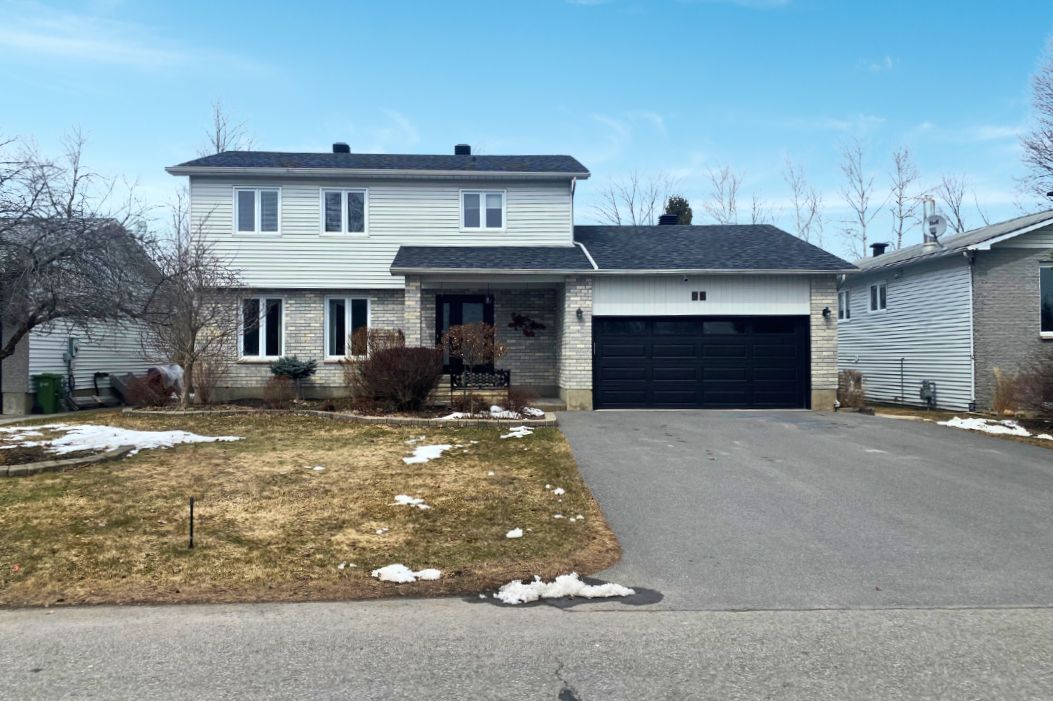$759,900
$40,00098 Menard Street, Russell, ON K0A 1W1
602 - Embrun, Russell,







































 Properties with this icon are courtesy of
TRREB.
Properties with this icon are courtesy of
TRREB.![]()
Welcome to Your Dream Home! This beautiful two-storey home offers a bright and inviting layout designed for both comfort and style. Gather with loved ones in the elegant dining room, unwind in the warm and welcoming living room, or create memorable meals in the chefs kitchen, complete with sleek stainless steel appliances, stunning finishes, and a charming eating area. The main floor also features a sunlit family room, offering a cozy space to relax. Upstairs, you'll discover 4 spacious bedrooms and 2 bathrooms, including a serene primary suite with a luxurious ensuite that feels like your own private retreat. The fully finished lower level extends your living space with a large recreation room, a fifth bedroom, an additional bathroom, and plenty of storage. Step outside to your backyard oasis, which backs onto a tranquil trail. Enjoy the beauty of the surrounding nature and the privacy of your expansive yard, a perfect setting for outdoor activities or peaceful moments. This home seamlessly blends elegance and serenity, ready to welcome you home.
- HoldoverDays: 60
- Architectural Style: 2-Storey
- Property Type: Residential Freehold
- Property Sub Type: Detached
- DirectionFaces: North
- GarageType: Attached
- Tax Year: 2024
- Parking Features: Private, Inside Entry
- ParkingSpaces: 4
- Parking Total: 5
- WashroomsType1: 1
- WashroomsType1Level: Main
- WashroomsType2: 1
- WashroomsType2Level: Second
- WashroomsType3: 1
- WashroomsType3Level: Second
- WashroomsType4: 1
- WashroomsType4Level: Lower
- BedroomsAboveGrade: 4
- BedroomsBelowGrade: 1
- Fireplaces Total: 2
- Interior Features: Central Vacuum
- Basement: Full
- Cooling: Central Air
- HeatSource: Gas
- HeatType: Forced Air
- ConstructionMaterials: Brick, Vinyl Siding
- Roof: Asphalt Shingle
- Sewer: Sewer
- Foundation Details: Poured Concrete
- Parcel Number: 690070102
- LotSizeUnits: Feet
- LotDepth: 109.44
- LotWidth: 62.34
| School Name | Type | Grades | Catchment | Distance |
|---|---|---|---|---|
| {{ item.school_type }} | {{ item.school_grades }} | {{ item.is_catchment? 'In Catchment': '' }} | {{ item.distance }} |








































