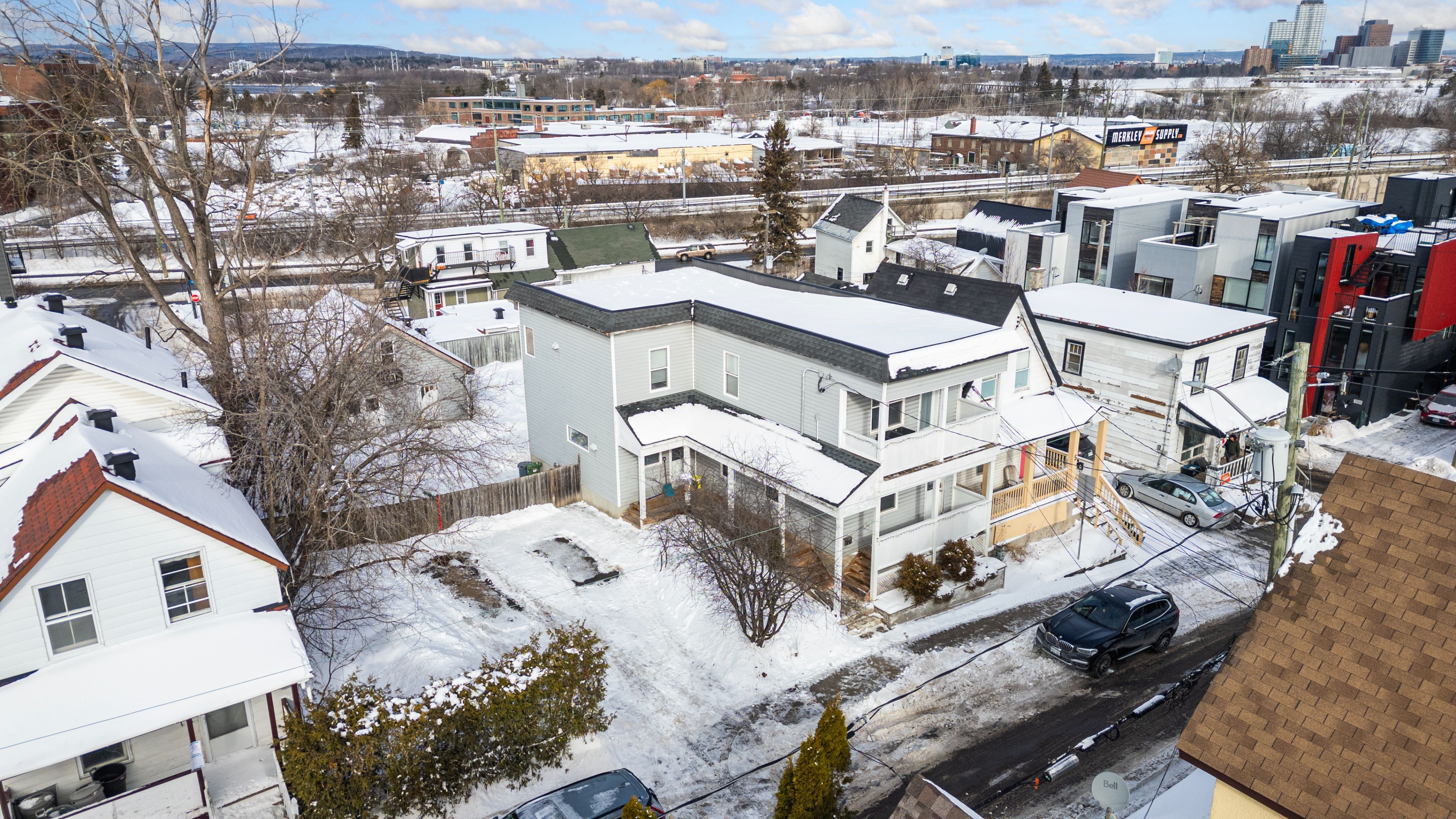$1,299,900
$50,1007 Lowrey Street, WestCentreTown, ON K1Y 2S5
4202 - Hintonburg, West Centre Town,



































 Properties with this icon are courtesy of
TRREB.
Properties with this icon are courtesy of
TRREB.![]()
*Prime Development Opportunity - Well-Maintained Duplex on Oversized Lot * Located just 350 meters (a 5-minute walk) from the Bayview O-Train stop, this rare 66' x 100' R4UB-zoned lot presents a prime opportunity for investors and developers alike. With a well-maintained duplex occupying only half the lot, the remaining 33 feet offers endless potential for future development. Zoning allows for a 4-storey, 8-unit building (buyer to verify). Property Highlights:Duplex with Two Updated 2-Bedroom Units. Unit 1: Renovated 2-bed, 1-bath with in-unit laundry, leased month-to-month at $1,600 to an exceptional long-term tenant. Unit 2: Owner-occupied for 25 years, offering a projected rent of $2,400-$2,500/month. Features two balconies with stunning views of the downtown skyline and Gatineau Hills.Two Hydro Meters. Key Upgrades: Furnace (2023), AC (~2013), Roof (~2013), Sewer, Drain & Water Lines Updated. Rewired. This is a rare chance to acquire a solid income property with significant development potential in a high-demand location. Steps from transit, minutes to downtown, and surrounded by future growth
- HoldoverDays: 30
- Architectural Style: 2-Storey
- Property Type: Residential Freehold
- Property Sub Type: Duplex
- DirectionFaces: North
- GarageType: Detached
- Tax Year: 2024
- Parking Features: Private Double
- ParkingSpaces: 2
- Parking Total: 3
- WashroomsType1: 1
- WashroomsType2: 1
- BedroomsAboveGrade: 4
- Interior Features: Separate Hydro Meter
- Basement: Other
- Cooling: Central Air
- HeatSource: Gas
- HeatType: Forced Air
- ConstructionMaterials: Vinyl Siding
- Roof: Rolled
- Sewer: Sewer
- Foundation Details: Stone
- Parcel Number: 040950276
- LotSizeUnits: Feet
- LotDepth: 99
- LotWidth: 66
| School Name | Type | Grades | Catchment | Distance |
|---|---|---|---|---|
| {{ item.school_type }} | {{ item.school_grades }} | {{ item.is_catchment? 'In Catchment': '' }} | {{ item.distance }} |




































