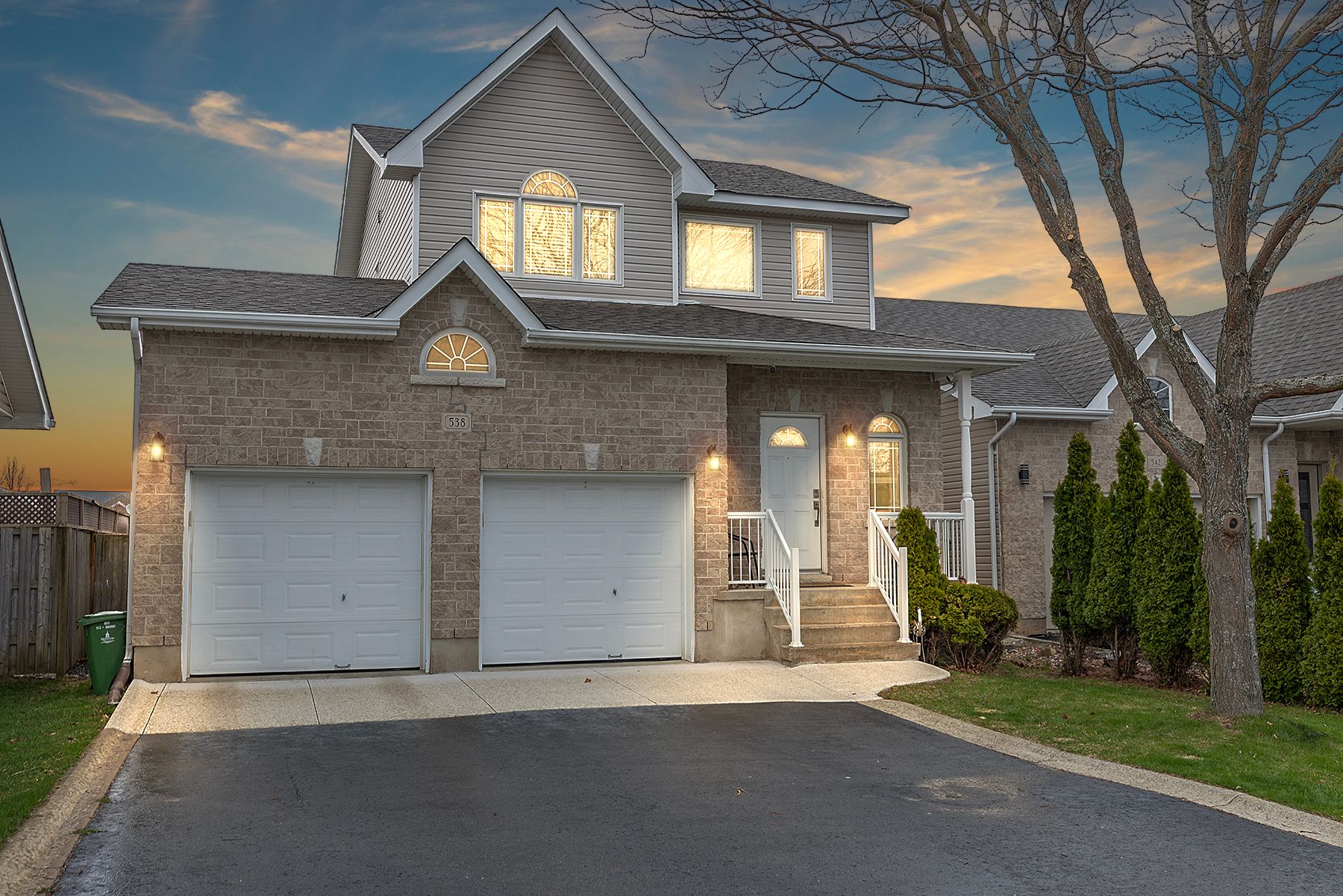$774,900
538 Nora Court, Kingston, ON K7M 1Y1
13 - Kingston East (Incl Barret Crt), Kingston,
















































 Properties with this icon are courtesy of
TRREB.
Properties with this icon are courtesy of
TRREB.![]()
Welcome to 538 Nora Court an inviting and nicely updated 2-storey home tucked away on a quiet cul-de-sac in Kingston's east end. With 3 bedrooms, 4 bathrooms, and an attached two car garage with storage loft, this property offers the perfect blend of comfort and convenience for family living and entertaining. From the front porch, step inside to find a bright, functional layout featuring gleaming hardwood floors throughout the main floor living room and all bedrooms. The kitchen is a standout with sleek quartz countertops and ample workspace for the home chef. Upstairs, the spacious primary bedroom includes TWO walk-in closets and a private ensuite bath, offering a peaceful retreat. Convenient second floor laundry as well. The fully finished basement features a cozy rec room with a gas fireplace ideal for movie nights or casual gatherings. Outside, enjoy the summer months in the beautifully maintained and fully fenced backyard with large deck for entertaining, and an amazing heated saltwater pool! Located just minutes from CFB Kingston, downtown hospitals, and Queens University, this home is an excellent choice for professionals, families, or anyone seeking a central yet serene location. Don't miss your opportunity to own this well-maintained home in a desirable neighbourhood! List of upgrades available.
- HoldoverDays: 30
- Architectural Style: 2-Storey
- Property Type: Residential Freehold
- Property Sub Type: Detached
- DirectionFaces: North
- GarageType: Attached
- Directions: GORE ROAD TO ROSE ABBEY TO NORA
- Tax Year: 2024
- Parking Features: Inside Entry, Private Double
- ParkingSpaces: 5
- Parking Total: 7
- WashroomsType1: 1
- WashroomsType1Level: Basement
- WashroomsType2: 1
- WashroomsType2Level: Main
- WashroomsType3: 1
- WashroomsType3Level: Upper
- WashroomsType4: 1
- WashroomsType4Level: Upper
- BedroomsAboveGrade: 3
- Fireplaces Total: 1
- Interior Features: Auto Garage Door Remote, ERV/HRV, Water Heater Owned
- Basement: Full, Finished
- Cooling: Central Air
- HeatSource: Gas
- HeatType: Forced Air
- ConstructionMaterials: Stone, Vinyl Siding
- Exterior Features: Deck, Landscaped, Porch
- Roof: Asphalt Shingle
- Pool Features: Salt, Inground
- Sewer: Sewer
- Foundation Details: Concrete
- Topography: Flat
- Parcel Number: 363390944
- LotSizeUnits: Feet
- LotDepth: 141.4
- LotWidth: 56.2
- PropertyFeatures: Cul de Sac/Dead End, Fenced Yard, Level, Public Transit, School
| School Name | Type | Grades | Catchment | Distance |
|---|---|---|---|---|
| {{ item.school_type }} | {{ item.school_grades }} | {{ item.is_catchment? 'In Catchment': '' }} | {{ item.distance }} |

















































