$849,000
15 WINDFIELD Crescent, Kingston, ON K7K 6G3
13 - Kingston East (Incl Barret Crt), Kingston,
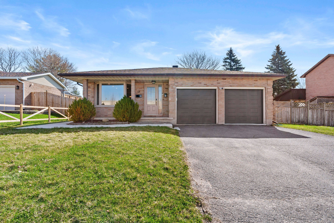
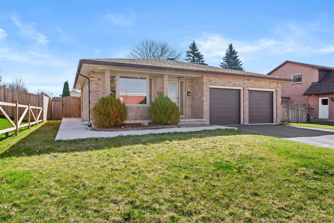
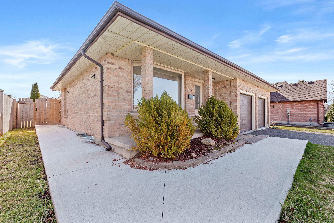
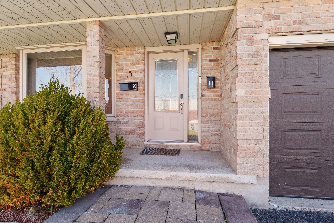
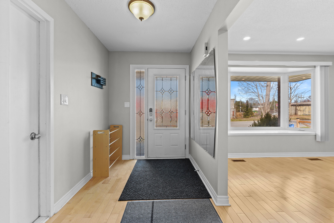
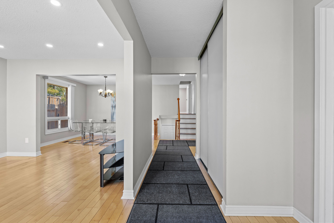
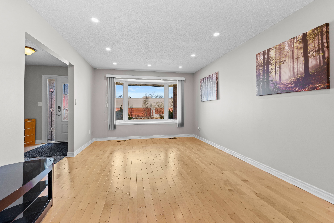
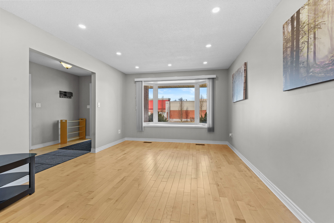
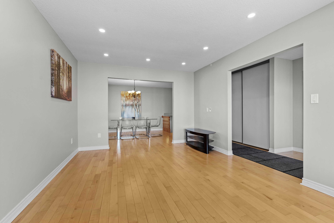
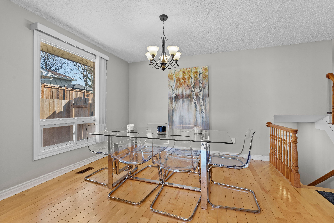
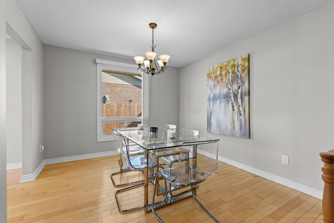
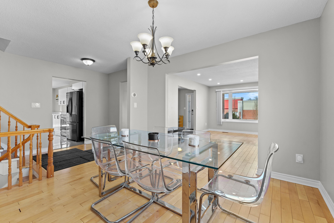
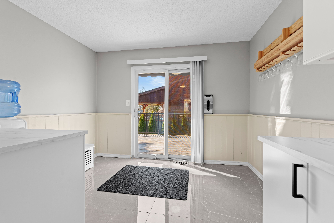
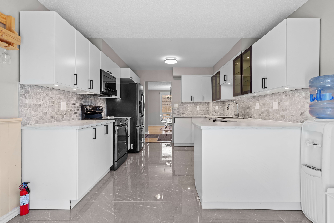
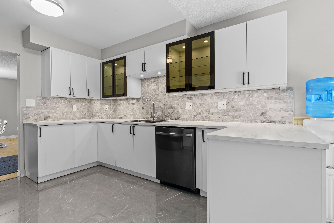
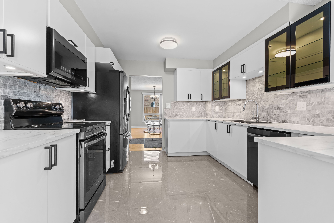
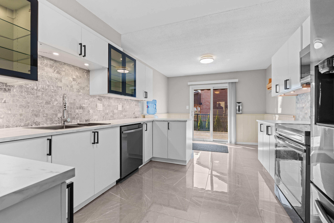
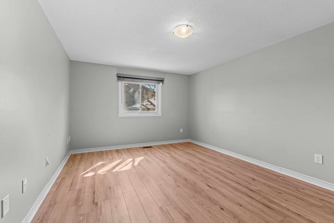
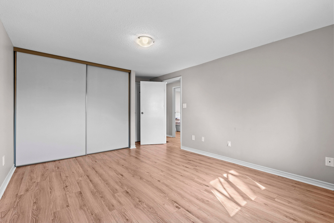
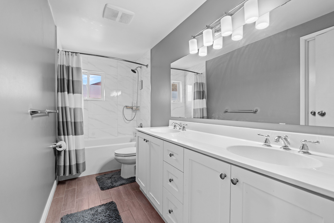
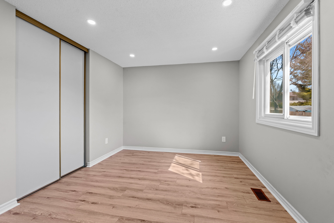
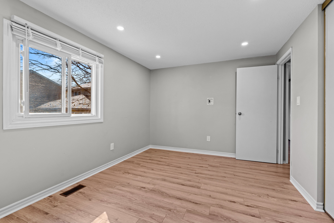
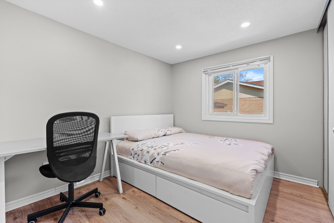
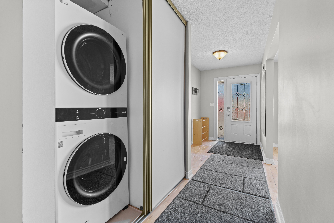
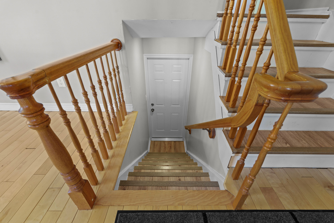
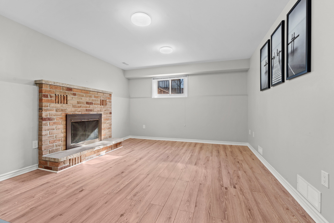
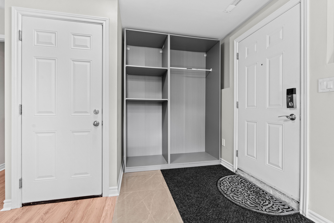
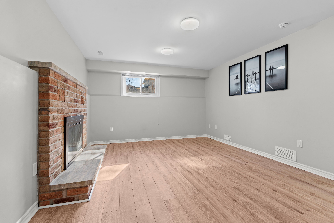
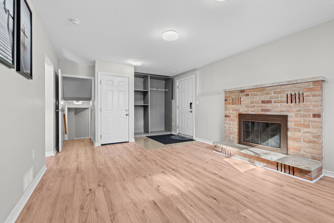
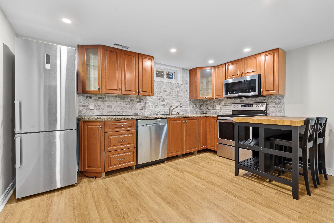
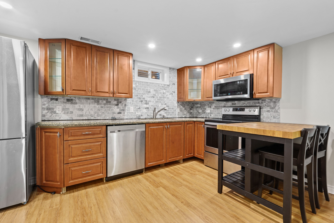
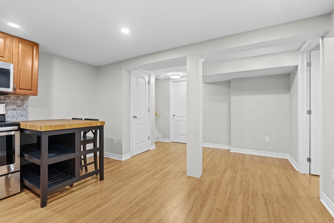
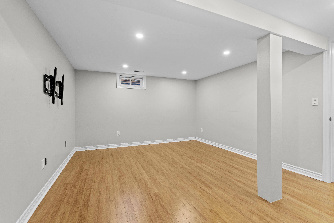
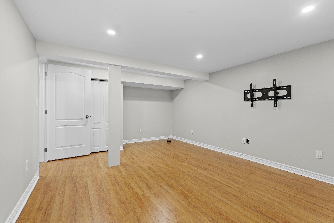
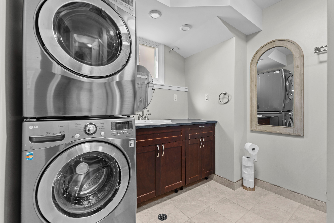
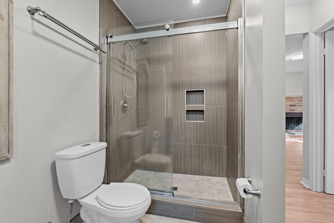
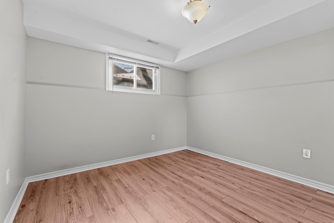
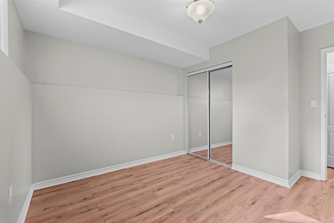
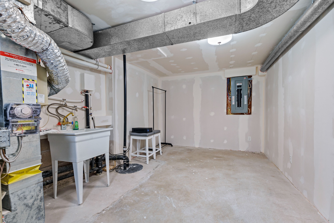
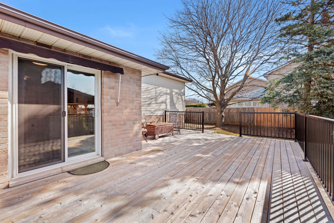
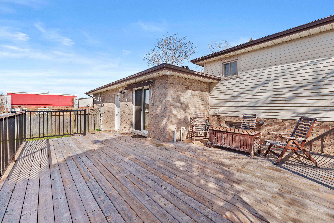
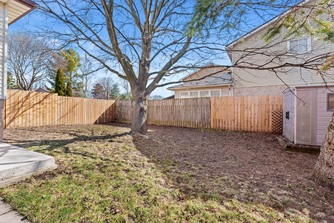
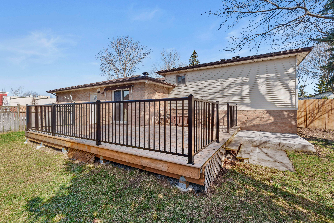
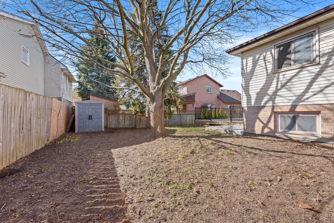
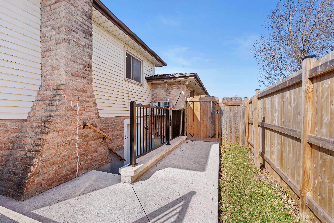
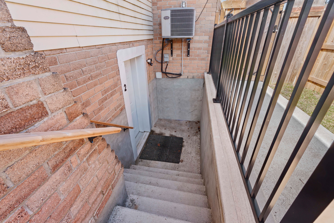
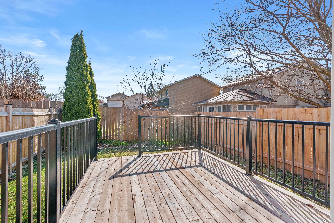
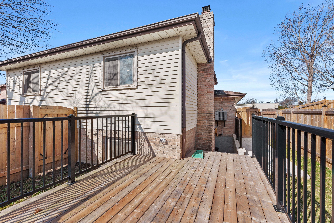
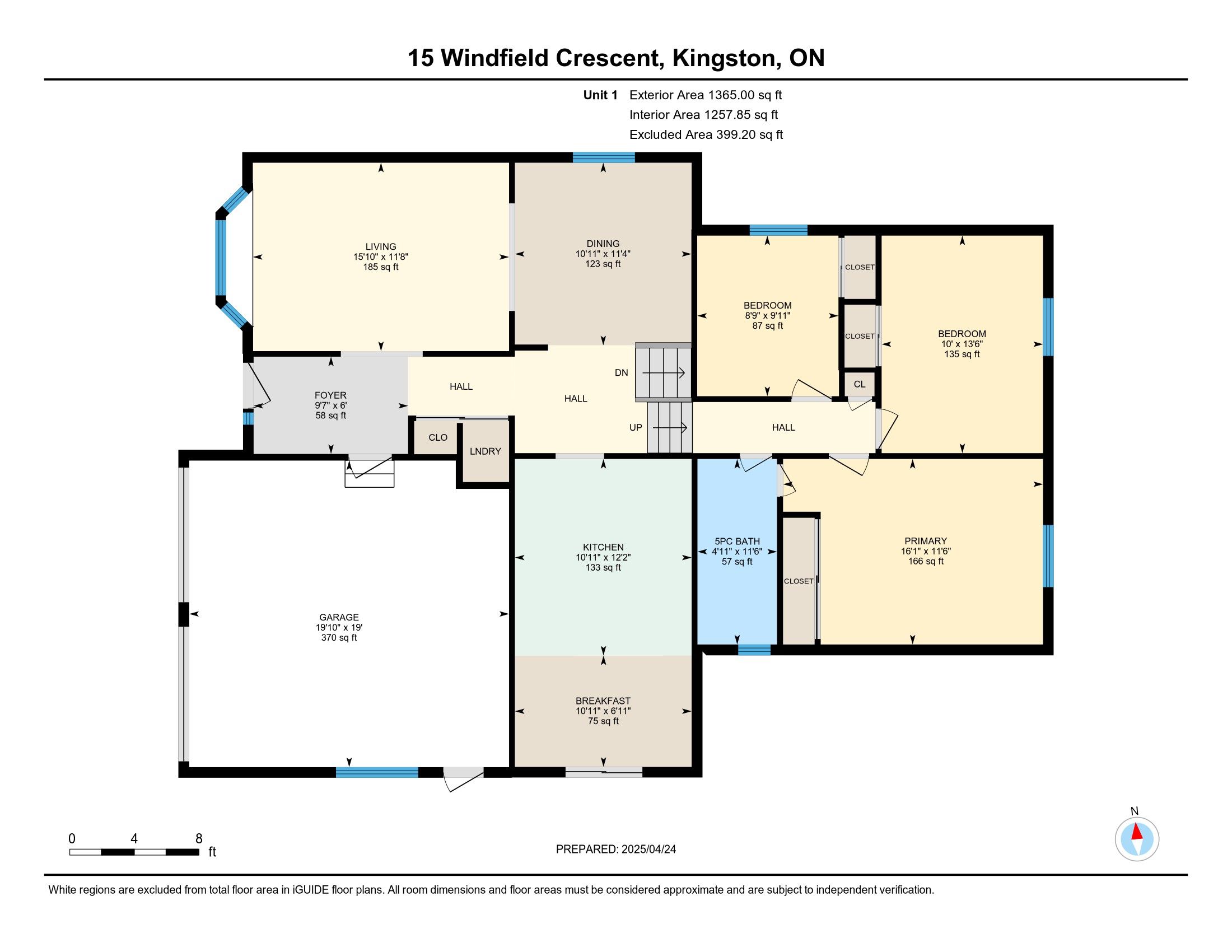
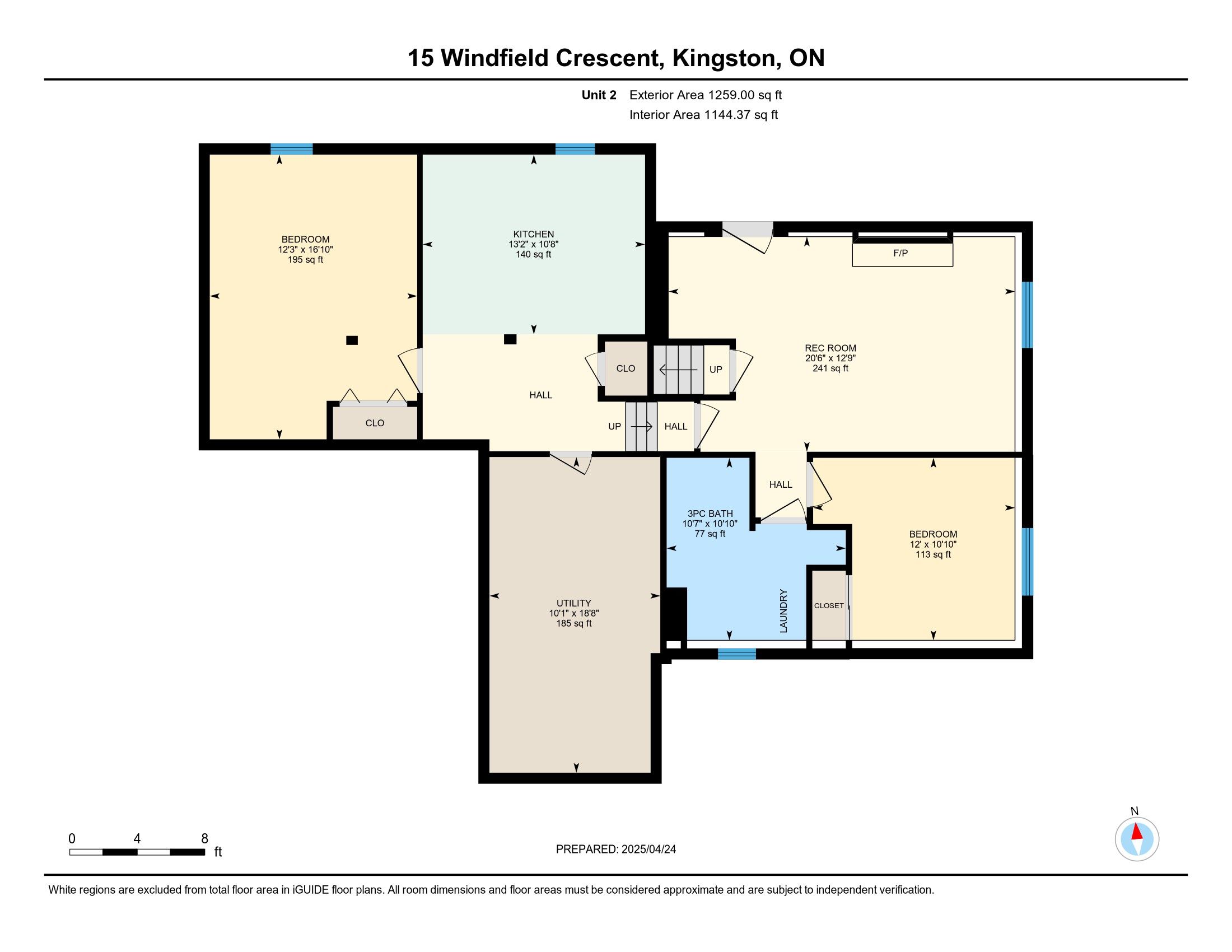
 Properties with this icon are courtesy of
TRREB.
Properties with this icon are courtesy of
TRREB.![]()
Welcome to 15 Windfield Crescent in Kingston's desirable east-end, close to CFB Kingston, RMC, and all amenities. This property is right beside LaSalle Secondary School and a new community centre, parks, and a quiet street with no neighbours on the other side of the road. This is a legal duplex with amazing finishes and updates throughout, offering additional income for someone looking to increase their purchasing power, multi-generational families or a savvy investor. This property is incredible and needs to be seen in person to be truly valued. Don't miss your opportunity to own. Schedule your private viewing today.
- HoldoverDays: 90
- Architectural Style: Backsplit 3
- Property Type: Residential Freehold
- Property Sub Type: Duplex
- DirectionFaces: East
- GarageType: Attached
- Directions: Hwy.15 to Grenadier Drive to Windfield Crescent.
- Tax Year: 2024
- Parking Features: Private Double
- ParkingSpaces: 2
- Parking Total: 4
- WashroomsType1: 1
- WashroomsType1Level: Main
- WashroomsType2: 1
- WashroomsType2Level: Basement
- BedroomsAboveGrade: 3
- BedroomsBelowGrade: 2
- Fireplaces Total: 1
- Interior Features: Air Exchanger, Auto Garage Door Remote
- Basement: Full
- Cooling: Central Air
- HeatSource: Gas
- HeatType: Forced Air
- ConstructionMaterials: Brick
- Roof: Asphalt Shingle
- Sewer: Sewer
- Foundation Details: Block
- Parcel Number: 363380002
- LotSizeUnits: Feet
- LotDepth: 108
- LotWidth: 68.89
- PropertyFeatures: Public Transit
| School Name | Type | Grades | Catchment | Distance |
|---|---|---|---|---|
| {{ item.school_type }} | {{ item.school_grades }} | {{ item.is_catchment? 'In Catchment': '' }} | {{ item.distance }} |



























































