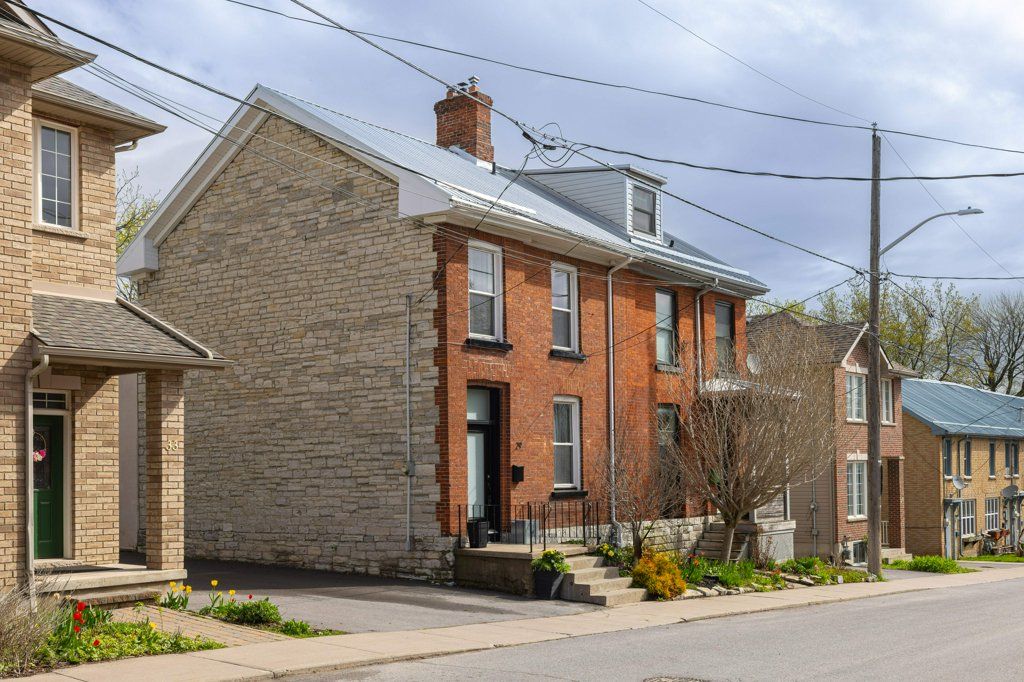$699,000
29 Charles Street, Kingston, ON K7K 1V3
22 - East of Sir John A. Blvd, Kingston,


















































 Properties with this icon are courtesy of
TRREB.
Properties with this icon are courtesy of
TRREB.![]()
29 Charles St situates you between Bagot and Rideau, a block from the Elm Cafe and Surfshack Yoga. The Cataraqui River is at the bottom of the street, pretty much, and the Broom Factory, and the Woollen Mill and the Boiler Room are all there too, just behind the trees. Its my favourite part of the city, the most vital and electric-feeling. The house itself is a towering, handsome-as-all-get-out semi-detached fashioned from double-brick and limestone, a century and a half old, with four bedrooms, if you include the third floor loft with its skylights and ensuite. There are three baths in total, all amid high ceilings and cool curves, as well as an important-feeling step down into the kitchen and then back further to a family room with its clerestory window framing the fenced yard with a big, low-to-the-ground deck and raised beds. The floors are in beautiful old hardwood, like strips of pulled toffee, and plenty of bamboo too, which nestles up to the wide baseboards and plaster walls like a lap dog. There are beautiful old radiators, but also a heat pump, with heads on each floor. Other 21st-century updates and renovations are plentiful and include the second-floor laundry and the modern clawfoot tub, the good long paved driveway beside the house.
- Architectural Style: 2 1/2 Storey
- Property Type: Residential Freehold
- Property Sub Type: Semi-Detached
- DirectionFaces: North
- Directions: MONTREAL ST TO CHARLES ST
- Tax Year: 2024
- Parking Features: Mutual
- ParkingSpaces: 2
- Parking Total: 2
- WashroomsType1: 1
- WashroomsType1Level: Main
- WashroomsType2: 1
- WashroomsType2Level: Second
- WashroomsType3: 1
- WashroomsType3Level: Third
- BedroomsAboveGrade: 4
- Interior Features: Other
- Basement: Unfinished, Exposed Rock
- Cooling: Wall Unit(s)
- HeatSource: Gas
- HeatType: Radiant
- ConstructionMaterials: Brick, Stone
- Roof: Metal
- Sewer: Sewer
- Foundation Details: Stone
- LotSizeUnits: Feet
- LotDepth: 102.34
- LotWidth: 28.34
- PropertyFeatures: Park
| School Name | Type | Grades | Catchment | Distance |
|---|---|---|---|---|
| {{ item.school_type }} | {{ item.school_grades }} | {{ item.is_catchment? 'In Catchment': '' }} | {{ item.distance }} |



















































