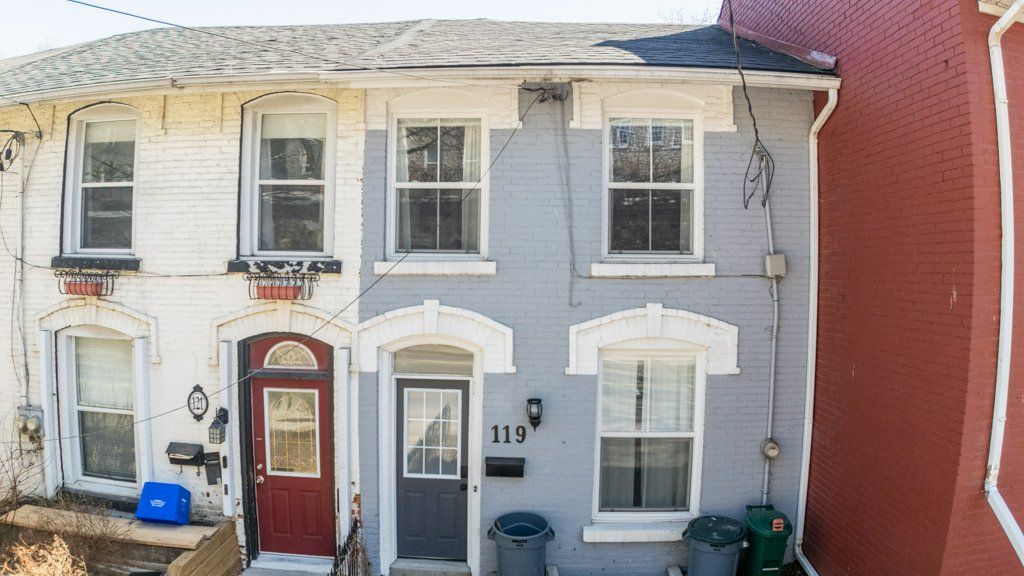$735,000
$24,900119 Montreal Street, Kingston, ON K7K 3E9
22 - East of Sir John A. Blvd, Kingston,












































 Properties with this icon are courtesy of
TRREB.
Properties with this icon are courtesy of
TRREB.![]()
Discover Your Dream Home in Downtown Kingston! Welcome to this stunning, completely renovated three-bedroom, two-full-bath townhouse, perfectly situated in the heart of downtown Kingston. Experience vibrant city living with top-tier amenities just steps away, including cozy restaurants, Artillery Park, and the endless supply of entertainment at Slush Puppy Place. Step inside and be greeted by a meticulously updated interior featuring spacious, light-filled rooms. The fully finished lower level includes two extra rooms, offering endless possibilities whether for a home office, a playroom, or guest accommodations. Enjoy the convenience of parking for two cars a rare find in this bustling area! The peace of mind and comfort of a brand-new heating and cooling system installed within the last six months elevate this property even further. Don't miss this incredible opportunity to own a piece of downtown Kingston! With everything you need right at your fingertips, this townhouse is more than a home; it's a lifestyle. Schedule a viewing today and start imagining your new life in downtown Kingston!
- Architectural Style: 2-Storey
- Property Type: Residential Freehold
- Property Sub Type: Att/Row/Townhouse
- DirectionFaces: East
- Directions: Montreal & Ordnance
- Tax Year: 2024
- Parking Features: Front Yard Parking, Right Of Way
- ParkingSpaces: 2
- Parking Total: 2
- WashroomsType1: 1
- WashroomsType1Level: Ground
- WashroomsType2: 1
- WashroomsType2Level: Second
- BedroomsAboveGrade: 3
- Interior Features: Carpet Free, Guest Accommodations, Separate Heating Controls, Storage Area Lockers
- Basement: Finished with Walk-Out, Separate Entrance
- Cooling: Wall Unit(s)
- HeatSource: Electric
- HeatType: Heat Pump
- LaundryLevel: Lower Level
- ConstructionMaterials: Brick, Vinyl Siding
- Exterior Features: Deck, Year Round Living
- Roof: Asphalt Shingle
- Sewer: Sewer
- Foundation Details: Stone
- Parcel Number: 360450098
- LotSizeUnits: Feet
- LotDepth: 96.79
- LotWidth: 15.15
- PropertyFeatures: Hospital, Marina, Park, Public Transit, Rec./Commun.Centre, School
| School Name | Type | Grades | Catchment | Distance |
|---|---|---|---|---|
| {{ item.school_type }} | {{ item.school_grades }} | {{ item.is_catchment? 'In Catchment': '' }} | {{ item.distance }} |













































