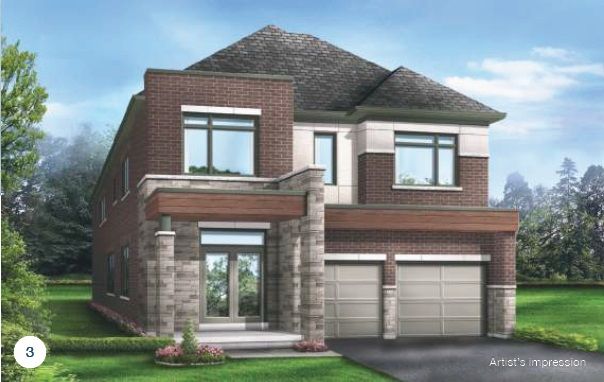$2,399,900
75 Boccella Crescent, Richmond Hill, ON L4B 0J2
Headford Business Park, Richmond Hill,


 Properties with this icon are courtesy of
TRREB.
Properties with this icon are courtesy of
TRREB.![]()
Brand New Greenpark Home in the Legacy Hill Community at Major Mackenzie and Leslie. Villa 5 Model with Approximately 2,873 Sq. Ft. On Main and Upper Level Per Brochure. 10' Main Floor Ceiling Heights and 8'6" Poured Basement. Steps To Shopping, Park and Public Transit. Proximity To Highway 404. Natural Oak Hardwood on Main Floor Per Plan. Granite Countertop in Kitchen. Bonus Package Of $10,000 In Builder Decor Centre Upgrades. Buyer Has the Opportunity to Choose Interior Finishes as Home to Be Built. Photos are for Illustrative Purposes Only. Exterior Colours Have Been Pre-Selected by the Vendor.
- HoldoverDays: 30
- Architectural Style: 2-Storey
- Property Type: Residential Freehold
- Property Sub Type: Detached
- DirectionFaces: North
- GarageType: Built-In
- Tax Year: 2024
- Parking Features: Private
- ParkingSpaces: 2
- Parking Total: 4
- WashroomsType1: 1
- WashroomsType1Level: Second
- WashroomsType2: 1
- WashroomsType2Level: Second
- WashroomsType3: 1
- WashroomsType3Level: Second
- WashroomsType4: 1
- WashroomsType4Level: Ground
- BedroomsAboveGrade: 4
- Interior Features: Other
- Basement: Unfinished
- HeatSource: Gas
- HeatType: Forced Air
- LaundryLevel: Upper Level
- ConstructionMaterials: Brick, Stone
- Roof: Asphalt Shingle
- Sewer: Sewer
- Foundation Details: Poured Concrete
- LotSizeUnits: Metres
- LotDepth: 31.2
- LotWidth: 11
| School Name | Type | Grades | Catchment | Distance |
|---|---|---|---|---|
| {{ item.school_type }} | {{ item.school_grades }} | {{ item.is_catchment? 'In Catchment': '' }} | {{ item.distance }} |



