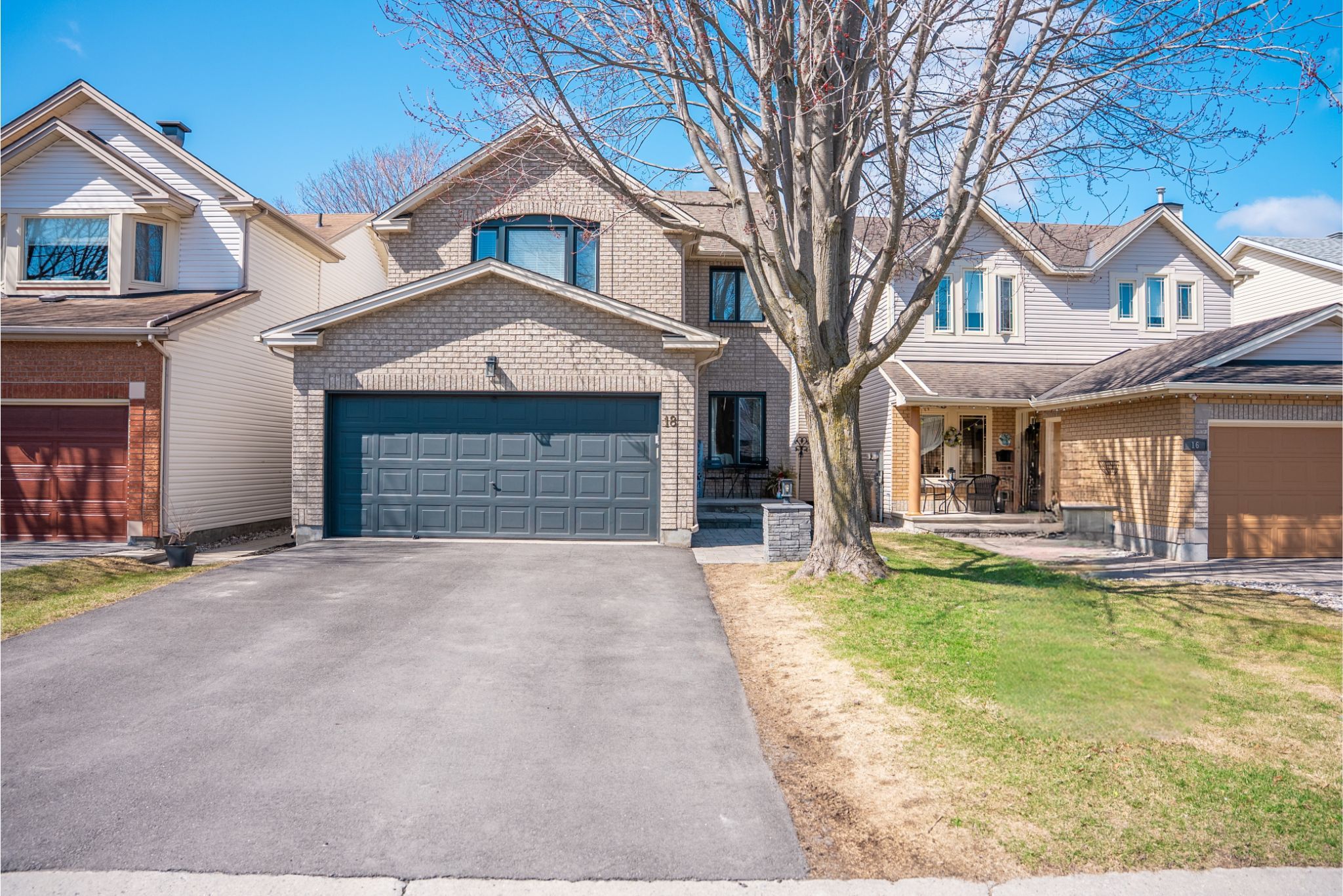$850,000
18 Avonhurst Avenue, Barrhaven, ON K2J 4K9
7706 - Barrhaven - Longfields, Barrhaven,


























 Properties with this icon are courtesy of
TRREB.
Properties with this icon are courtesy of
TRREB.![]()
Welcome to 18 Avonhurst Avenue, a beautifully maintained 3-bedroom, 2.5-bathroom detached home in the heart of Longfields. This bright and spacious property features a functional layout with stylish updates throughout. The main floor offers an inviting living and dining area with rich-toned flooring and large windows that bring in natural light. The spectacular, fully renovated kitchen includes stainless steel appliances, a built-in oven, cooktop, range hood fan, elegant shaker cabinetry with black fixtures, and an oversized island with seating - perfect for both family meals and entertaining. Relax in the cozy family room with a striking stone-faced fireplace and views to the private backyard. Upstairs, the primary suite features a walk-in closet and a modern 4-piece ensuite with a separate tub and shower. Two additional bedrooms share a full bathroom, and plush carpeting throughout the second level adds warmth and comfort. The finished lower level offers a versatile recreation room ideal for movie nights, a home office, or a playroom. To complete the basement, you'll find two large storage spaces, one of which has the potential to be converted into a 4th bedroom, and the laundry area. Enjoy summer months in the fully fenced backyard complete with a large deck, gazebo, hot tub, and above-ground pool. Additional features include a double garage with direct access to the mudroom with custom built-in storage. Close to top-rated schools, parks, shopping, and public transit. A wonderful opportunity in one of Barhaven's most established communities!
- HoldoverDays: 30
- Architectural Style: 2-Storey
- Property Type: Residential Freehold
- Property Sub Type: Detached
- DirectionFaces: West
- GarageType: Attached
- Directions: From Woodroffe Ave turn onto Clairidge Dr, then turn onto Sleaford Gate, turn onto Longshire Cir, then turn onto Avonhurst Ave
- Tax Year: 2024
- Parking Features: Lane
- ParkingSpaces: 4
- Parking Total: 6
- WashroomsType1: 2
- WashroomsType1Level: Second
- WashroomsType2: 1
- WashroomsType2Level: Main
- BedroomsAboveGrade: 3
- Fireplaces Total: 1
- Basement: Full
- Cooling: Central Air
- HeatSource: Gas
- HeatType: Forced Air
- LaundryLevel: Lower Level
- ConstructionMaterials: Brick, Vinyl Siding
- Exterior Features: Deck
- Roof: Asphalt Shingle
- Pool Features: Above Ground
- Sewer: Sewer
- Foundation Details: Concrete
- Parcel Number: 045962576
- LotSizeUnits: Feet
- LotDepth: 111
- LotWidth: 35
- PropertyFeatures: Fenced Yard, Park, Public Transit, Rec./Commun.Centre, School Bus Route
| School Name | Type | Grades | Catchment | Distance |
|---|---|---|---|---|
| {{ item.school_type }} | {{ item.school_grades }} | {{ item.is_catchment? 'In Catchment': '' }} | {{ item.distance }} |



























