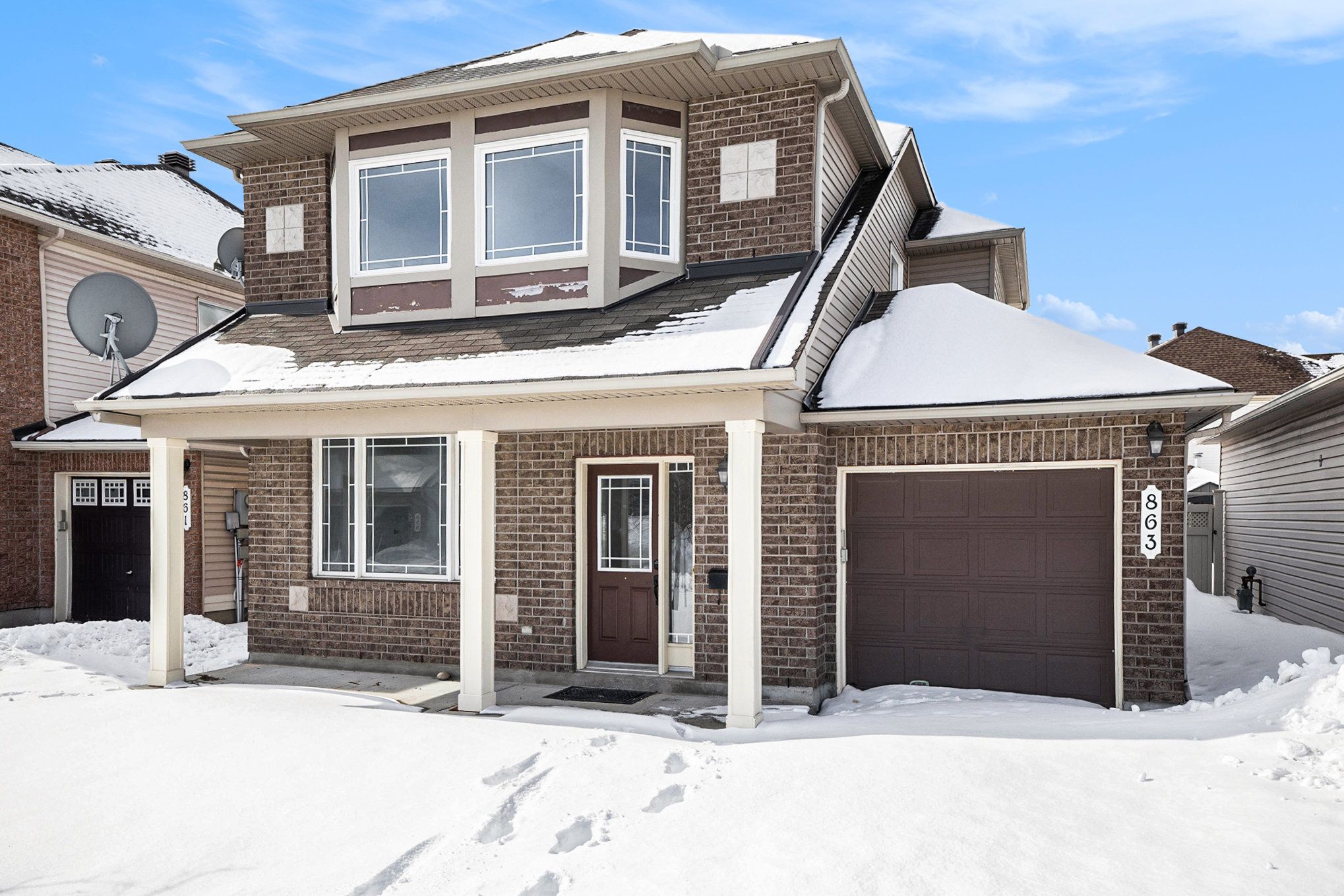$749,000
$50,000863 Taradale Drive, Barrhaven, ON K2J 5P3
7709 - Barrhaven - Strandherd, Barrhaven,































 Properties with this icon are courtesy of
TRREB.
Properties with this icon are courtesy of
TRREB.![]()
Welcome to 863 Taradale Drive, a stunning and renovated 3-bedroom, 3-bathroom single-family home nestled in the heart of Barrhaven, Ontario. This beautifully maintained property offers aperfect blend of modern amenities and classic charm, making it an ideal choice for familiesseeking comfort and convenience. Key Features:Brand new Furnace, Air Conditioner and Tankless Hot Water Tank will be installed before closing, Open-concept main floor boasts lots of natural light, providing ample space for both relaxation and entertainment.Gourmet Kitchen: Stainless steel appliances, and an island sink, this kitchen is a chef's dream. Primary Suite: The expansive primary bedroom includes a walk-in closet and a luxurious ensuite bathroom with a soaking tub and separate shower.Finished Basement: The finished basement offers additional living space, perfect for a home office, gym, or playroom.Outdoor Oasis: Enjoy the private, large fenced backyard, ideal for summer barbecues and outdoor gatherings.Additional Highlights:Natural Light: Large windows throughout the home ensure an abundance of natural light.Modern Upgrades: (2024) Renovation, and energy-efficient HVAC system. Prime Location: Situated in a family-friendly neighborhood, this home is within walking distance to schools, parks, shopping centers, and public transit.Don't miss the opportunity to make 863 Taradale Drive your new home. Schedule a viewing todayand experience all that this exceptional property has to offer.
- HoldoverDays: 90
- Architectural Style: 2-Storey
- Property Type: Residential Freehold
- Property Sub Type: Detached
- DirectionFaces: East
- GarageType: Attached
- Directions: CHAPMAN MILLS DR & CLEARBRCOK DR
- Tax Year: 2024
- ParkingSpaces: 2
- Parking Total: 3
- WashroomsType1: 1
- WashroomsType1Level: Main
- WashroomsType2: 1
- WashroomsType2Level: Second
- WashroomsType3: 1
- WashroomsType3Level: Second
- BedroomsAboveGrade: 3
- Basement: Apartment, Finished with Walk-Out
- Cooling: Central Air
- HeatSource: Gas
- HeatType: Forced Air
- ConstructionMaterials: Brick
- Roof: Asphalt Shingle
- Sewer: Sewer
- Foundation Details: Concrete
- Parcel Number: 047322344
- LotSizeUnits: Feet
- LotDepth: 86.94
- LotWidth: 38.06
| School Name | Type | Grades | Catchment | Distance |
|---|---|---|---|---|
| {{ item.school_type }} | {{ item.school_grades }} | {{ item.is_catchment? 'In Catchment': '' }} | {{ item.distance }} |
































