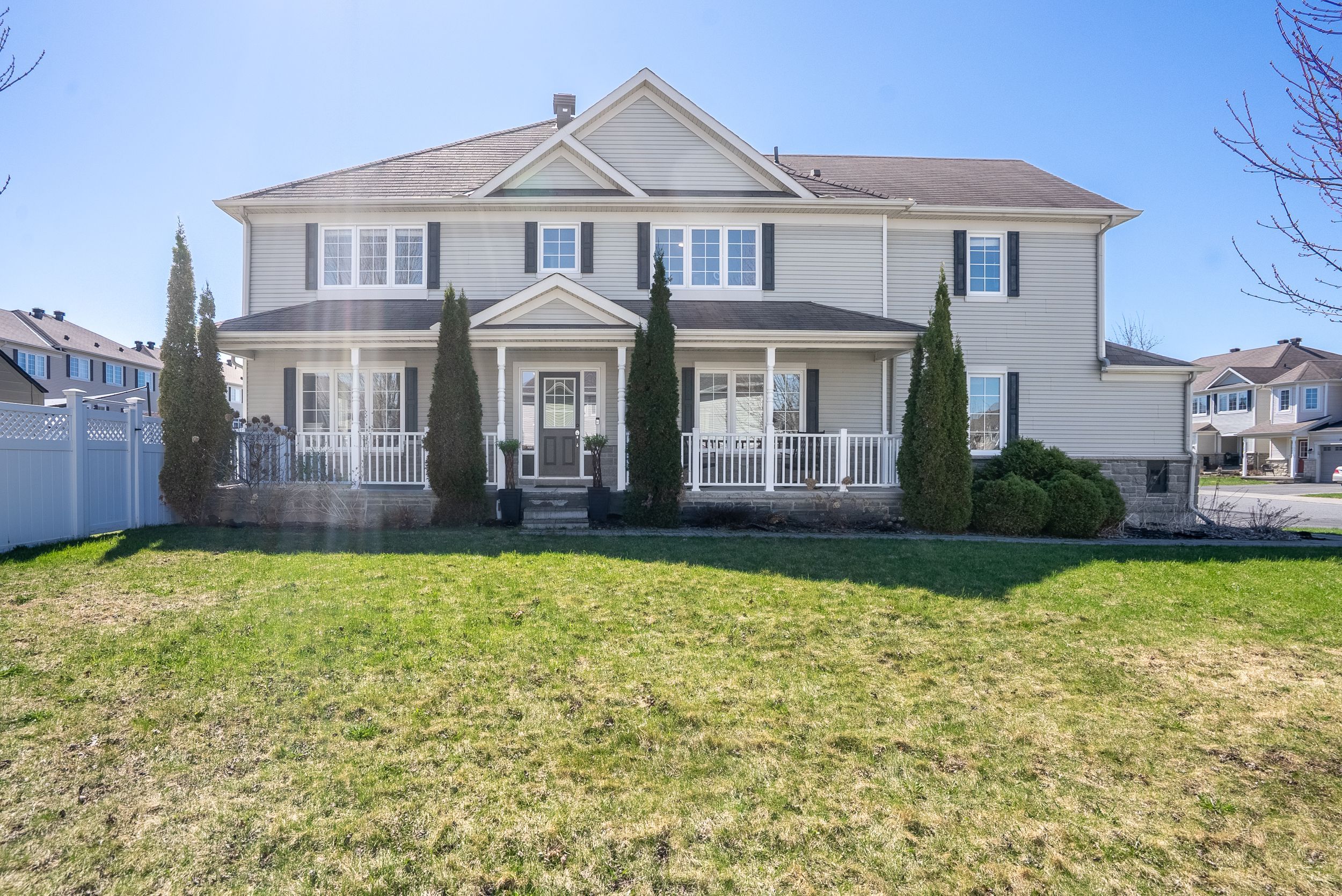$775,000
2635 Half Moon Bay Road, Barrhaven, ON K2J 0Y9
7708 - Barrhaven - Stonebridge, Barrhaven,












































 Properties with this icon are courtesy of
TRREB.
Properties with this icon are courtesy of
TRREB.![]()
Welcome to 2635 Half Moon Bay Road, a beautifully maintained end-unit townhome situated on a corner lot in the vibrant community of Half Moon Bay in Barrhaven. With 4 bedrooms and 4 bathrooms, this comfortable and well-laid-out home is perfect for small families or those looking for a bit of extra space. The main level offers an inviting open-concept layout featuring a sun-filled living room with direct access to the backyard, ideal for family time or entertaining guests. The kitchen and dining area are seamlessly connected, creating a functional and welcoming space for everyday living. Upstairs, you'll find four bright bedrooms, a convenient laundry room, a full 4-piece main bathroom, and a spacious primary suite with a walk-in closet and an ensuite bathroom complete with a relaxing soaker tub. The fully finished basement adds versatility with a large recreation room and an additional powder roomgreat for a playroom, home office, or movie nights. The backyard is spacious and family-friendly, offering plenty of room for outdoor fun and relaxation. Located just an 8-minute walk from the Minto Recreation Complex and a 6-minute walk from highly rated St. Cecilia School (8.5 rating on the Fraser Institute), this home is ideally positioned for family living. Half Moon Bay is a growing, family-oriented neighbourhood known for its strong sense of community and excellent amenities. With convenient transit options, nearby parks, and shopping, everything you need is close to home.
- HoldoverDays: 30
- Architectural Style: 2-Storey
- Property Type: Residential Freehold
- Property Sub Type: Att/Row/Townhouse
- DirectionFaces: East
- GarageType: Attached
- Directions: Half Moon Bay Road & Espin Heights
- Tax Year: 2024
- ParkingSpaces: 4
- Parking Total: 6
- WashroomsType1: 2
- WashroomsType2: 2
- BedroomsAboveGrade: 4
- Fireplaces Total: 1
- Basement: Full, Finished
- Cooling: Central Air
- HeatSource: Gas
- HeatType: Forced Air
- LaundryLevel: Upper Level
- ConstructionMaterials: Vinyl Siding
- Roof: Asphalt Shingle
- Sewer: Sewer
- Foundation Details: Concrete
- Parcel Number: 047323860
- LotSizeUnits: Feet
- LotWidth: 40.35
| School Name | Type | Grades | Catchment | Distance |
|---|---|---|---|---|
| {{ item.school_type }} | {{ item.school_grades }} | {{ item.is_catchment? 'In Catchment': '' }} | {{ item.distance }} |













































