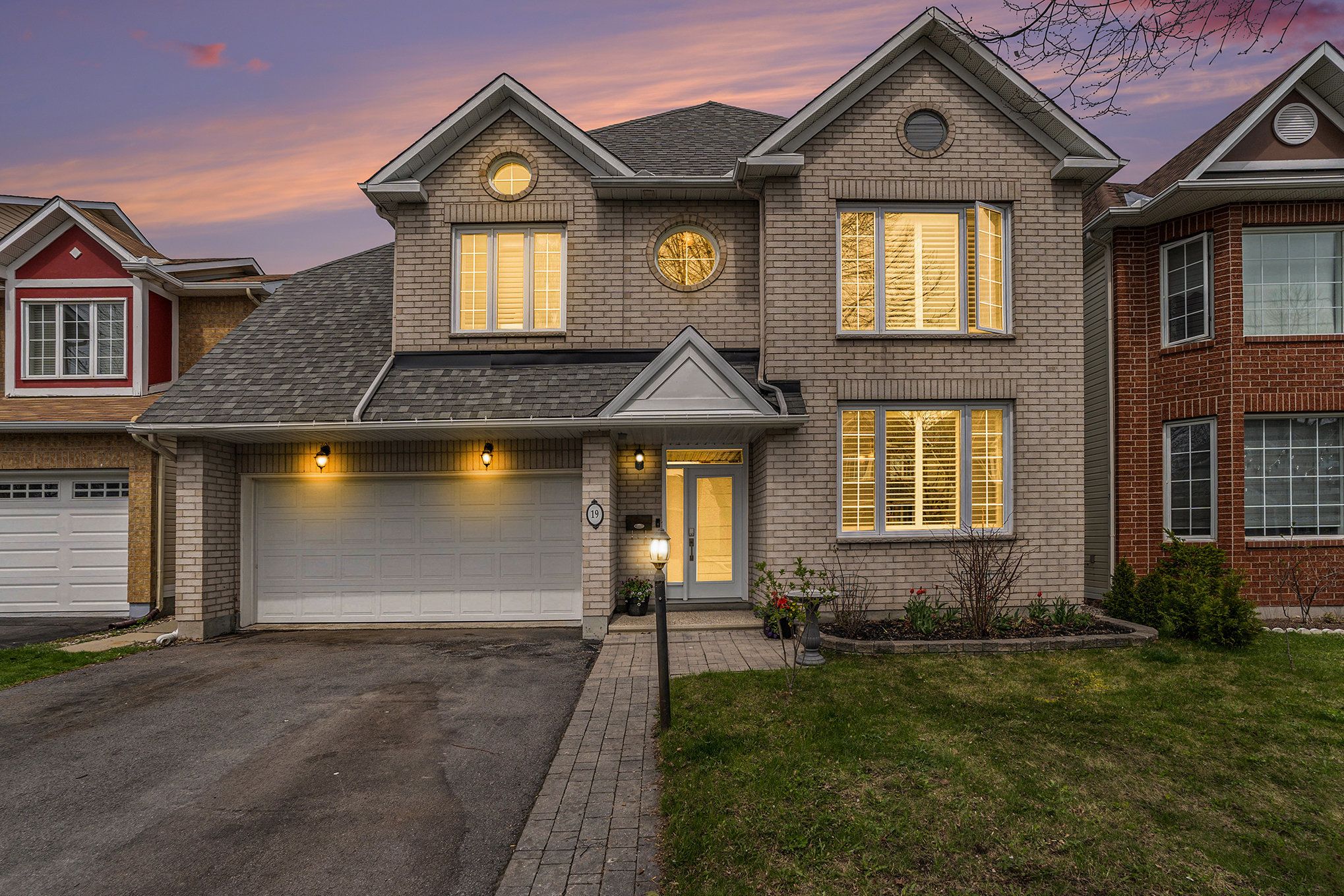$875,000
19 Westwinds Place, Barrhaven, ON K2G 6L1
7710 - Barrhaven East, Barrhaven,

















































 Properties with this icon are courtesy of
TRREB.
Properties with this icon are courtesy of
TRREB.![]()
Open House Saturday May 10th from 2-4pm! Welcome to this spacious and stylish 4-bedroom, 3-bath single detached home located in the heart of sought-after Barrhaven. Thoughtfully designed with an open-concept layout, this home blends comfort, functionality, and modern upgrades for the perfect family lifestyle. Step into a bright main floor featuring elegant hardwood flooring in the living and dining areas. The kitchen is a chef's dream, boasting quartz countertops, tile flooring, stainless steel appliances, including a gas stove, and a seamless flow into the living room ideal for entertaining. Upstairs, you'll find a large primary suite with a 4-piece ensuite featuring a sleek glass shower. Three generously sized secondary bedrooms offer high-end laminate flooring and share a full modern bathroom. The fully finished lower level expands your living space with laminate flooring, pot lights, a large rec room, and a separate exercise or hobby room. Enjoy summer evenings in the low-maintenance backyard, complete with a beautiful deck perfect for BBQs and outdoor relaxation. This home checks all the boxes. Don't miss your chance to own a turn-key property in one of Ottawa's most desirable communities!
- HoldoverDays: 60
- Architectural Style: 2-Storey
- Property Type: Residential Freehold
- Property Sub Type: Detached
- DirectionFaces: North
- GarageType: Attached
- Directions: Woodroffe Ave. to Stoneway. Turn right on Windhurst, then right on Westwinds Place.
- Tax Year: 2025
- ParkingSpaces: 2
- Parking Total: 4
- WashroomsType1: 1
- WashroomsType1Level: Second
- WashroomsType2: 1
- WashroomsType2Level: Second
- WashroomsType3: 1
- WashroomsType3Level: Main
- BedroomsAboveGrade: 4
- Basement: Finished
- Cooling: Central Air
- HeatSource: Gas
- HeatType: Forced Air
- LaundryLevel: Upper Level
- ConstructionMaterials: Vinyl Siding, Brick
- Roof: Shingles
- Sewer: Sewer
- Foundation Details: Poured Concrete
- Parcel Number: 047332029
- LotSizeUnits: Feet
- LotDepth: 83.46
- LotWidth: 43.18
| School Name | Type | Grades | Catchment | Distance |
|---|---|---|---|---|
| {{ item.school_type }} | {{ item.school_grades }} | {{ item.is_catchment? 'In Catchment': '' }} | {{ item.distance }} |


















































