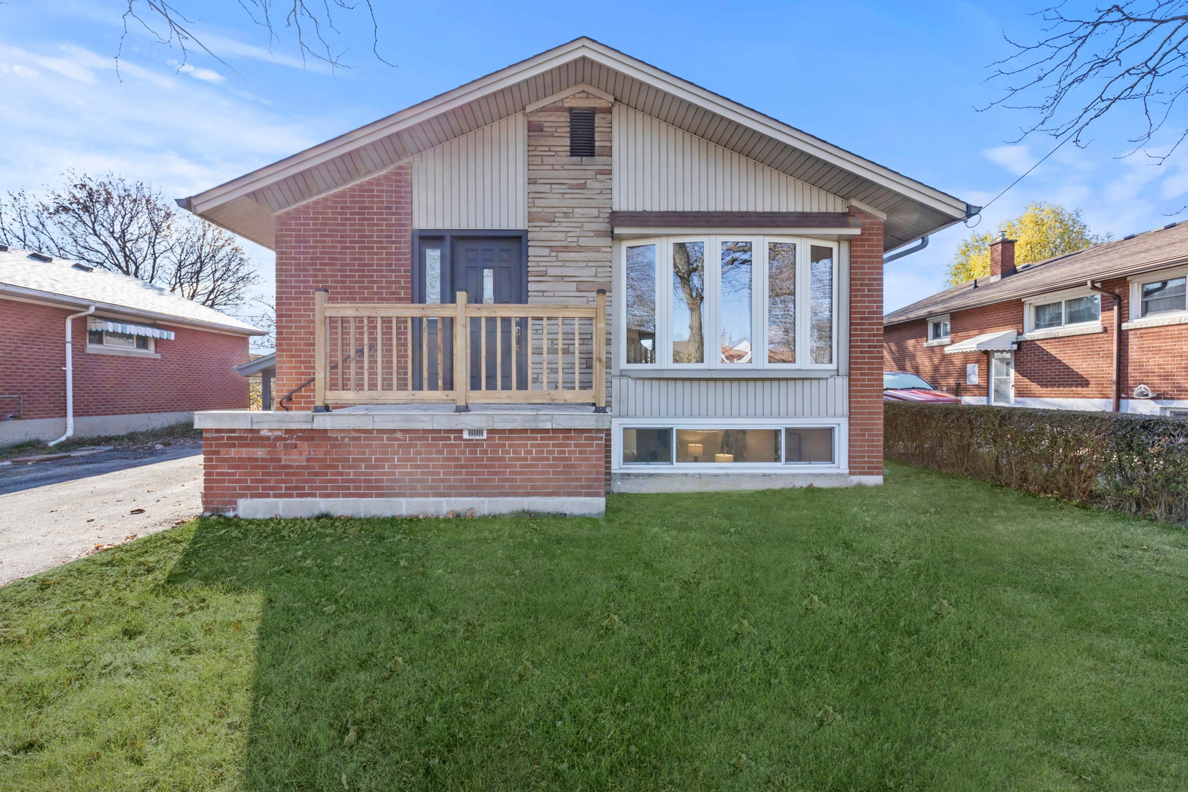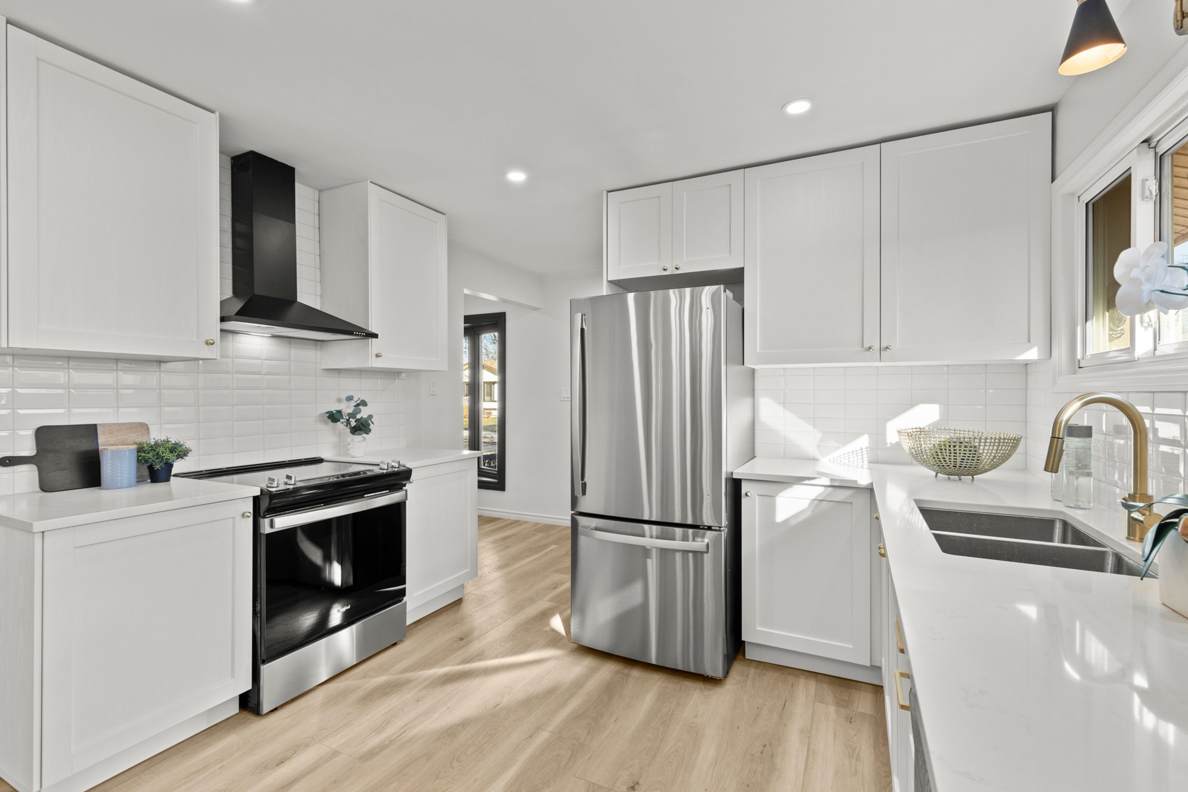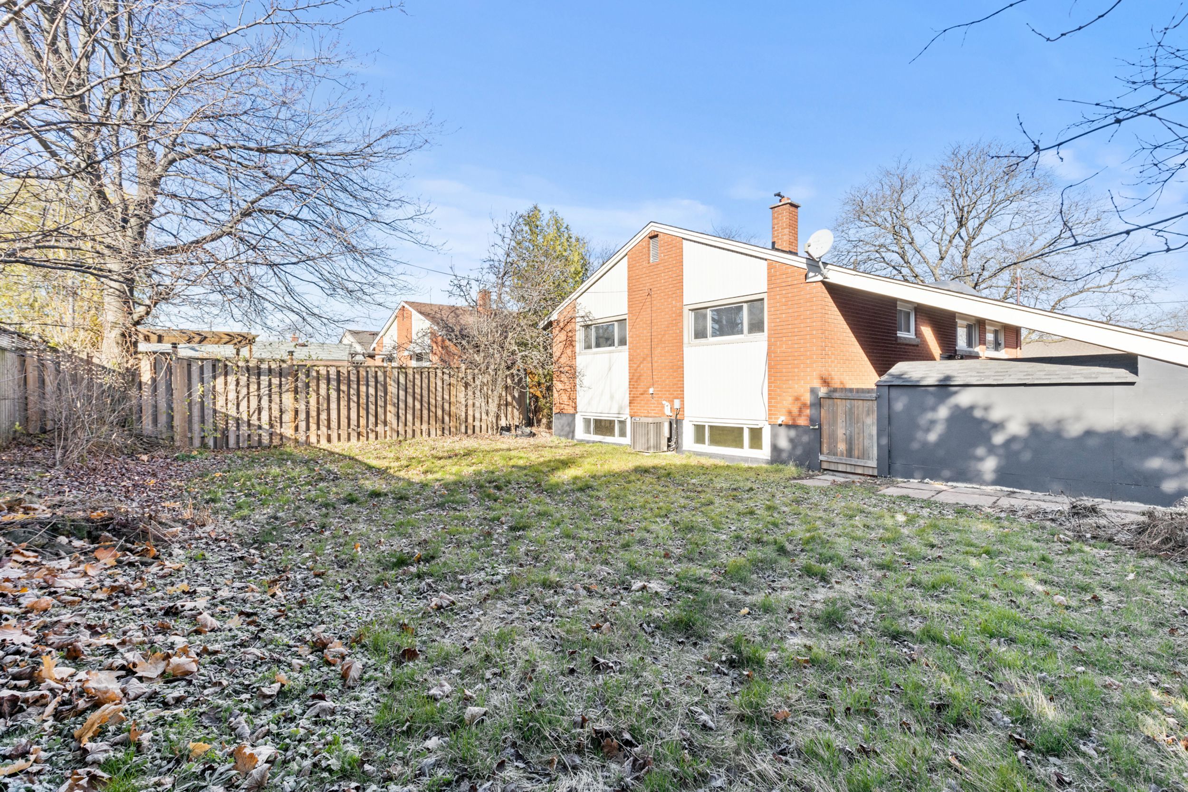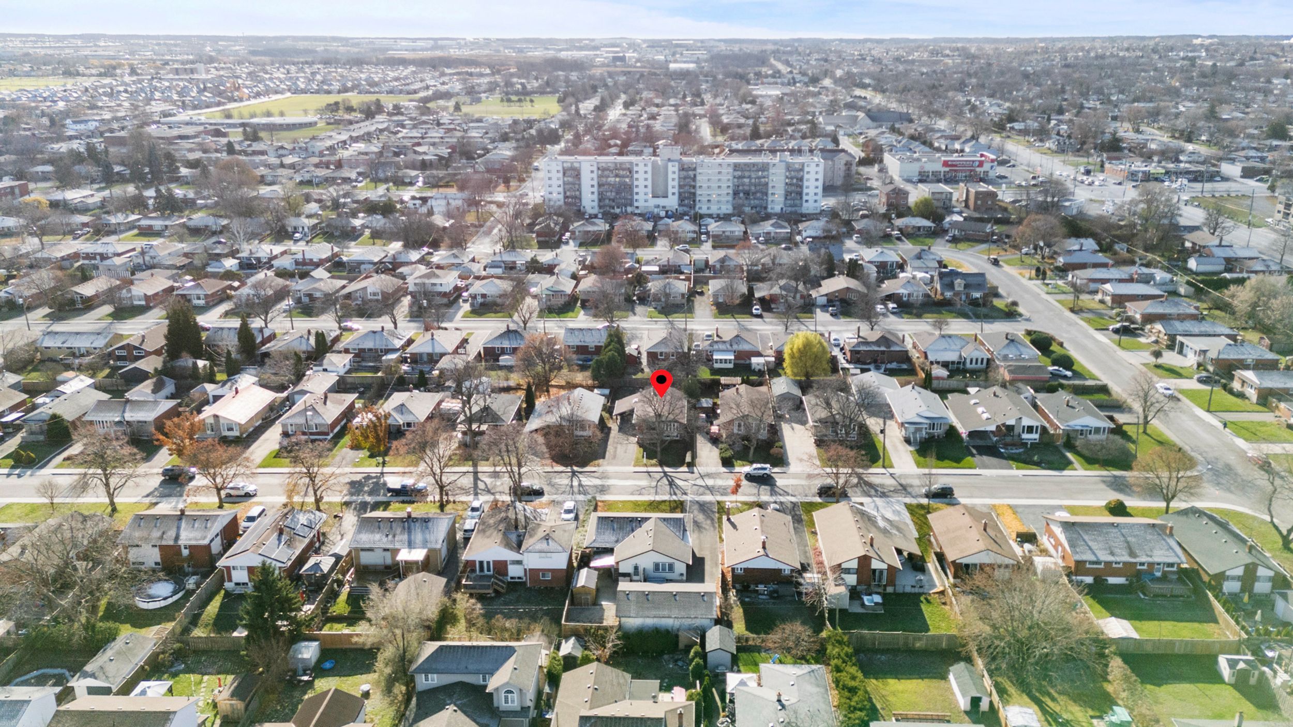$799,000
$70,00020 Burfield Avenue, Hamilton, ON L8T 2J9
Huntington, Hamilton,


















































 Properties with this icon are courtesy of
TRREB.
Properties with this icon are courtesy of
TRREB.![]()
This very clean and fully renovated all-brick bungalow boasts numerous upgrades throughout. The main floor showcases large principal rooms consisting of 3 bedrooms, brand new kitchen w/quartz countertop, refreshed bathroom with tub and shower, large living room with great natural light accompanied with updated flooring and pot lights throughout. The finished basement contains another 2 bedrooms, a second kitchen, 1 gorgeous bathroom, laundry, and a separate entrance which provides for a lovely in-law suite. The fantastic lot contains a large driveway for ample parking, and a fully fenced backyard awaiting your finishing touches.
- HoldoverDays: 10
- Architectural Style: Bungalow
- Property Type: Residential Freehold
- Property Sub Type: Detached
- DirectionFaces: South
- GarageType: Carport
- Directions: E on Mohawk Rd. L on Moxley
- Tax Year: 2024
- Parking Features: Front Yard Parking
- ParkingSpaces: 5
- Parking Total: 5
- WashroomsType1: 1
- WashroomsType1Level: Basement
- WashroomsType2: 1
- WashroomsType2Level: Main
- BedroomsAboveGrade: 3
- BedroomsBelowGrade: 2
- Basement: Finished with Walk-Out, Full
- Cooling: Central Air
- HeatSource: Gas
- HeatType: Forced Air
- ConstructionMaterials: Brick, Stone
- Roof: Asphalt Shingle
- Sewer: Sewer
- Foundation Details: Block
- Parcel Number: 170000140
- LotSizeUnits: Feet
- LotDepth: 100.2
- LotWidth: 49.1
| School Name | Type | Grades | Catchment | Distance |
|---|---|---|---|---|
| {{ item.school_type }} | {{ item.school_grades }} | {{ item.is_catchment? 'In Catchment': '' }} | {{ item.distance }} |



















































