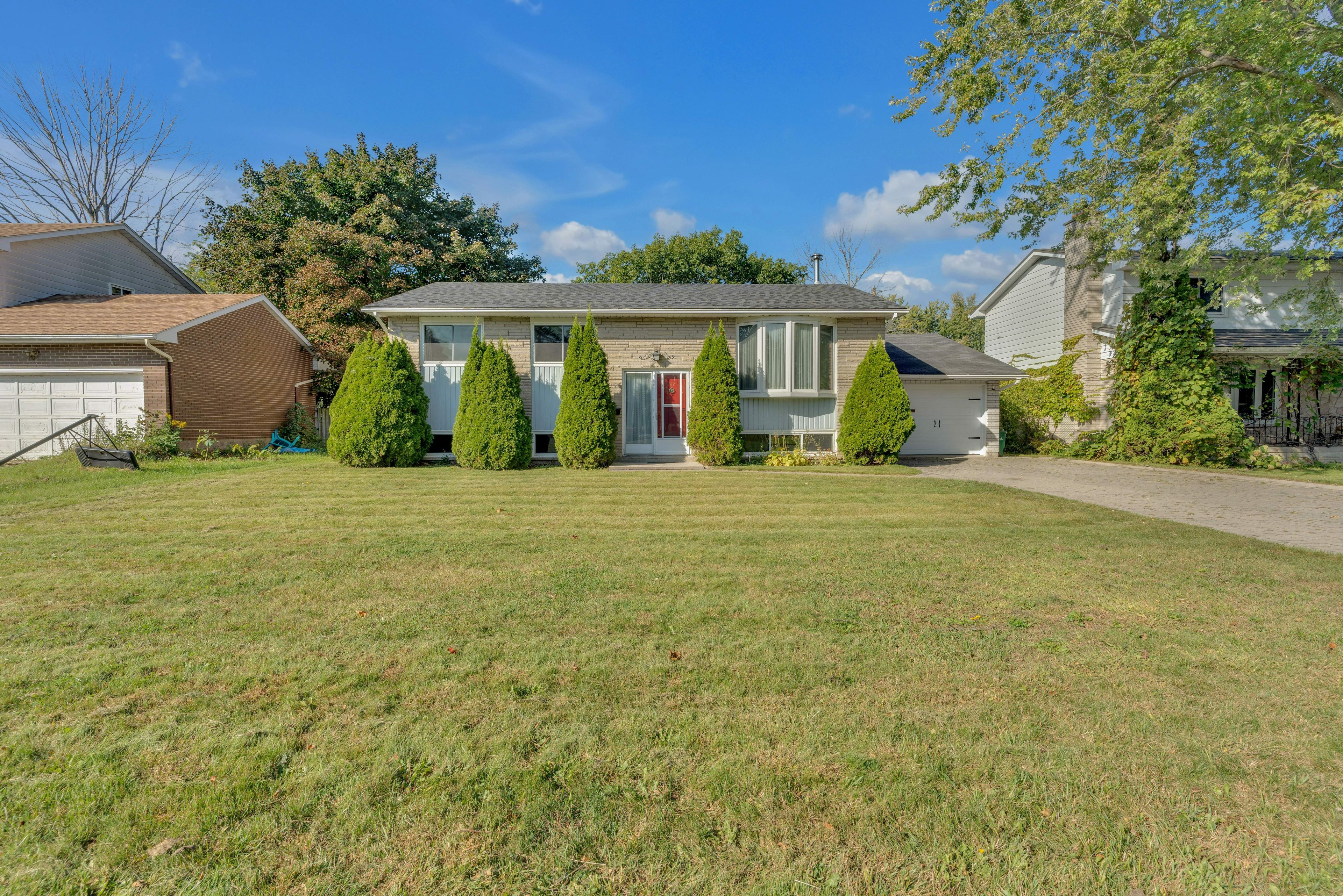$649,950
$19,050167 Sherman Street, Kingston, ON K7M 4G9
28 - City SouthWest, Kingston,









































 Properties with this icon are courtesy of
TRREB.
Properties with this icon are courtesy of
TRREB.![]()
Welcome to 167 Sherman Street, a charming 2+2 bedroom (or easily a 3+2 bedroom) raised bungalow with separate basement access boasting over 2600 sqft of finished living space situated on a large lot on a quiet street indesirable Henderson Place! Featuring an extremely functional and well designed layout with plenty of natural light,this home may be the perfect set-up for multi generational families, investors or families looking for two self sufficient levels. The main floor is currently set up for 3 bedrooms but can just as easily be utilized as a 2 bedroom with additional living space. Two good sized bedrooms, a 4 piece ensuite, powder room, large dining room, Kitchen with easy access to rear yard patio and a spacious laundry compete the main floor. The renovated lower level is sure to impress! . Access to the lower level is currently set up through laundry area as well as a separate entrance from the garage providing an excellent opportunity for a separate suite. Additionally, further access can easily be opened up again at the main entrance offering a split level entry. The lower level features two additional bedrooms, a 4 piece bathroom, a large recreation/living area, a beautiful Kitchenette with separate laundry and plenty of storage. In addition to this home easily being configured to the buyer's specific needs, it also provides plenty of parking, a large private yard and proximity to parks, excellent schools,shopping and other amenities.
- HoldoverDays: 60
- Architectural Style: Bungalow-Raised
- Property Type: Residential Freehold
- Property Sub Type: Detached
- DirectionFaces: West
- GarageType: Attached
- Directions: From Front Rd, turn Northbound onto Welborne Ave, Westbound onto Percy Crescent, Northbound onto Sherman Street.
- Tax Year: 2024
- ParkingSpaces: 6
- Parking Total: 6
- WashroomsType1: 1
- WashroomsType1Level: Main
- WashroomsType2: 1
- WashroomsType2Level: Basement
- WashroomsType3: 1
- WashroomsType3Level: Main
- BedroomsAboveGrade: 2
- BedroomsBelowGrade: 2
- Interior Features: In-Law Capability, In-Law Suite, Primary Bedroom - Main Floor, Storage, Water Heater Owned
- Basement: Separate Entrance, Full
- HeatSource: Electric
- HeatType: Radiant
- ConstructionMaterials: Aluminum Siding, Brick
- Roof: Asphalt Shingle
- Sewer: Sewer
- Foundation Details: Block
- Parcel Number: 361180026
- LotSizeUnits: Feet
- LotDepth: 121
- LotWidth: 65
| School Name | Type | Grades | Catchment | Distance |
|---|---|---|---|---|
| {{ item.school_type }} | {{ item.school_grades }} | {{ item.is_catchment? 'In Catchment': '' }} | {{ item.distance }} |










































