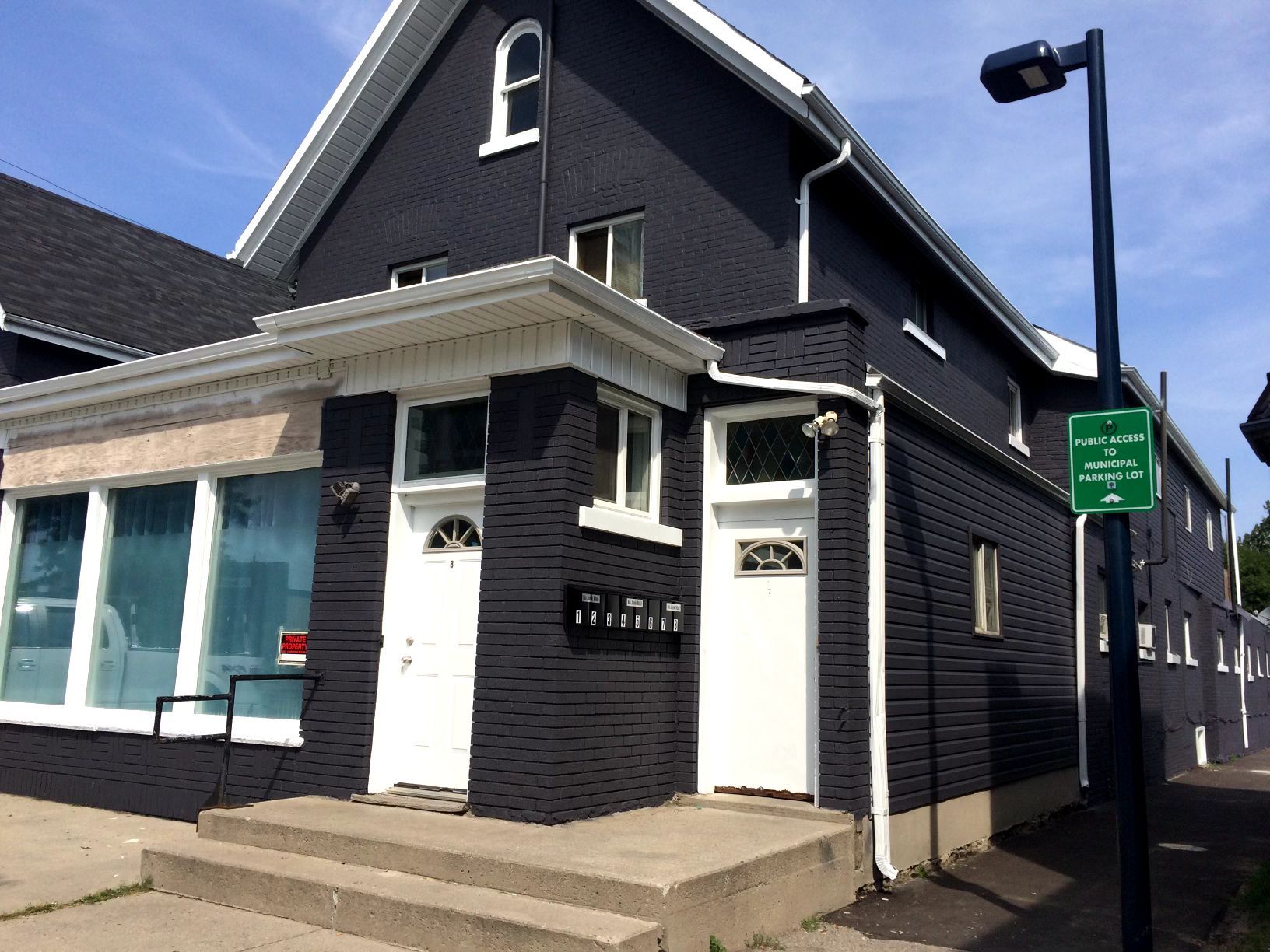$1,700,000
714/720 Dundas Street, London, ON N5W 2Z4
East G, London,



 Properties with this icon are courtesy of
TRREB.
Properties with this icon are courtesy of
TRREB.![]()
Located on Dundas Street in the heart of Old East Village this real opportunity is primed for significant upside, given the areas notable growth trends and increasing demand for rental units. Dundas Street is experiencing a revitalization, with new developments and infrastructure improvements attracting young professionals seeking convenient access to downtown amenities, parks, and public transit. While the current condition of some of the units may lack modern aesthetics, this presents a rare opportunity for value addition, allowing savvy investors to capitalize on the burgeoning market and transform these units into desirable living spaces that command higher rents and appreciation potential. Investing here means not just buying property but seizing a chance to shape its value moving forward. Properties must be sold together. Please contact for a proforma that outlines current income and expenses and outlines the high value of this property at market rents.
- HoldoverDays: 60
- Architectural Style: 3-Storey
- Property Type: Residential Freehold
- Property Sub Type: Multiplex
- DirectionFaces: North
- GarageType: Attached
- Tax Year: 2024
- Parking Features: Available
- ParkingSpaces: 10
- Parking Total: 10
- Cooling: Window Unit(s)
- HeatSource: Gas
- HeatType: Forced Air
- ConstructionMaterials: Brick, Vinyl Siding
- Exterior Features: Deck, Lighting, Privacy, Year Round Living
- Roof: Asphalt Rolled, Asphalt Shingle, Shingles
- Sewer: Sewer
- Foundation Details: Concrete
- Topography: Dry, Flat
- LotSizeUnits: Feet
- LotDepth: 144.3
- LotWidth: 75.4
| School Name | Type | Grades | Catchment | Distance |
|---|---|---|---|---|
| {{ item.school_type }} | {{ item.school_grades }} | {{ item.is_catchment? 'In Catchment': '' }} | {{ item.distance }} |




