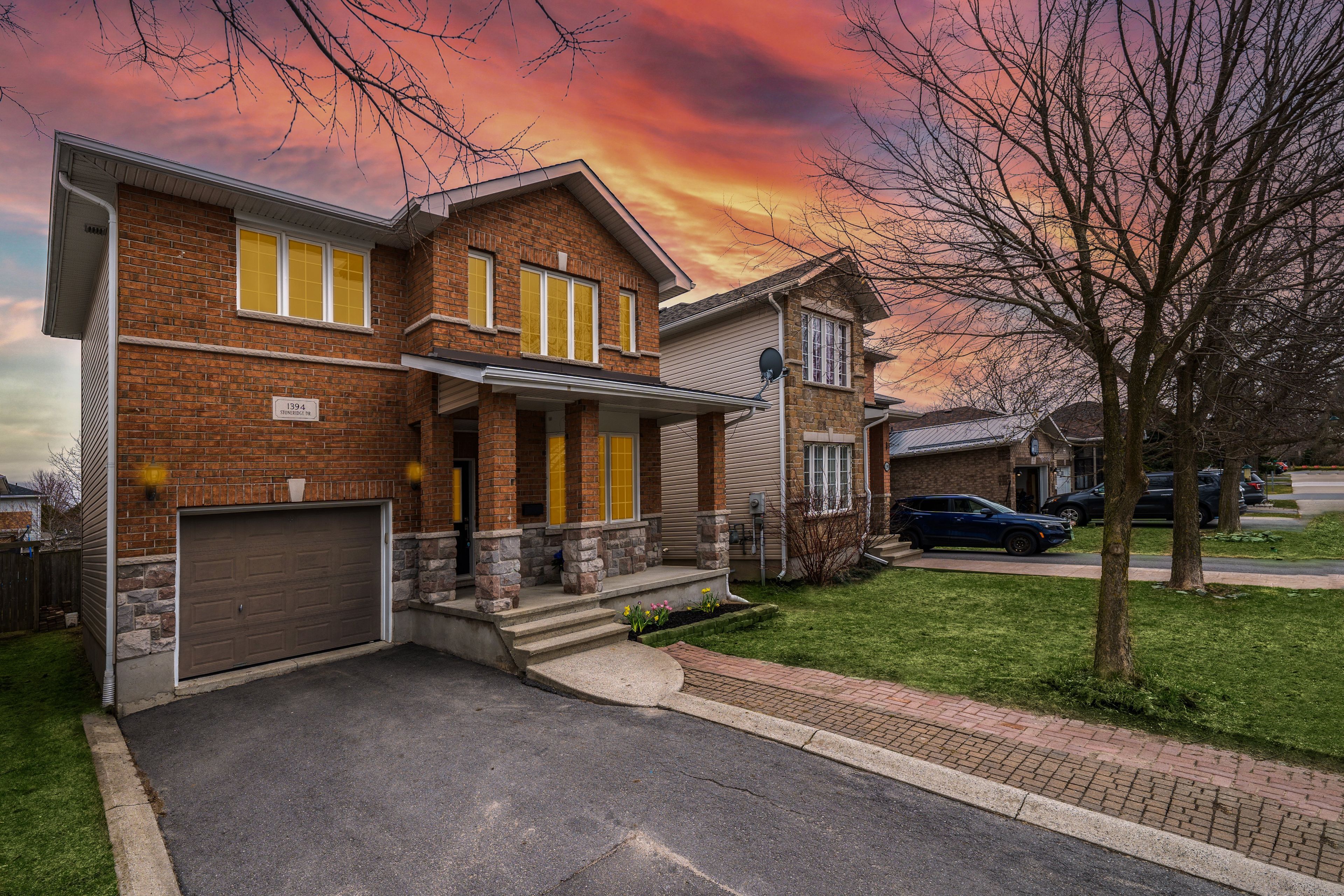$699,000
$20,0001394 Stoneridge Drive, Kingston, ON K7M 9H5
28 - City SouthWest, Kingston,





































 Properties with this icon are courtesy of
TRREB.
Properties with this icon are courtesy of
TRREB.![]()
Welcome home to this beautifully upgraded Conservatory Pond 2-storey boasting 4 bedrooms, 2.5baths and many recent updates. The inviting main floor, with its 9-foot ceiling, features freshly painted walls and elegant hardwood flooring, creating a warm, open atmosphere. The open-concept kitchen features glimmering quartz counters, stainless steel appliances, a kitchen island with a breakfast bar, and ample pantry space connected to the spacious family room with a cozy fireplace. Sliding patio doors open directly to a fenced backyard, ideal for kids, pets, or summer BBQs. Upstairs, you'll find four generously sized bedrooms, including a luxurious primary bedroom with a large walk-in closet and a 5-piece ensuite bathroom. The lower level remains unfinished, offering a blank canvas for your future design. Located just minutes from the Landings Golf Course, Lemoine Point conservation area, Collins Bay Marina, schools, shopping, and all essential amenities! This move-in-ready home is vacant and waiting for its next family!
- HoldoverDays: 60
- Architectural Style: 2-Storey
- Property Type: Residential Freehold
- Property Sub Type: Detached
- DirectionFaces: East
- GarageType: Attached
- Directions: Located south of Geology Trail on Stoneridge Drive, near Mancora Circle.
- Tax Year: 2024
- Parking Features: Private
- ParkingSpaces: 1
- Parking Total: 2
- WashroomsType1: 1
- WashroomsType1Level: Main
- WashroomsType2: 1
- WashroomsType2Level: Second
- WashroomsType3: 1
- WashroomsType3Level: Second
- BedroomsAboveGrade: 4
- Fireplaces Total: 1
- Interior Features: Water Heater
- Basement: Unfinished
- Cooling: Central Air
- HeatSource: Gas
- HeatType: Forced Air
- LaundryLevel: Lower Level
- ConstructionMaterials: Brick, Vinyl Siding
- Exterior Features: Porch
- Roof: Asphalt Shingle
- Sewer: Sewer
- Foundation Details: Poured Concrete
- Topography: Flat
- Parcel Number: 361110553
- LotSizeUnits: Feet
- LotDepth: 101.71
- LotWidth: 35.1
- PropertyFeatures: Golf, Greenbelt/Conservation, Marina, Park, School, School Bus Route
| School Name | Type | Grades | Catchment | Distance |
|---|---|---|---|---|
| {{ item.school_type }} | {{ item.school_grades }} | {{ item.is_catchment? 'In Catchment': '' }} | {{ item.distance }} |






































