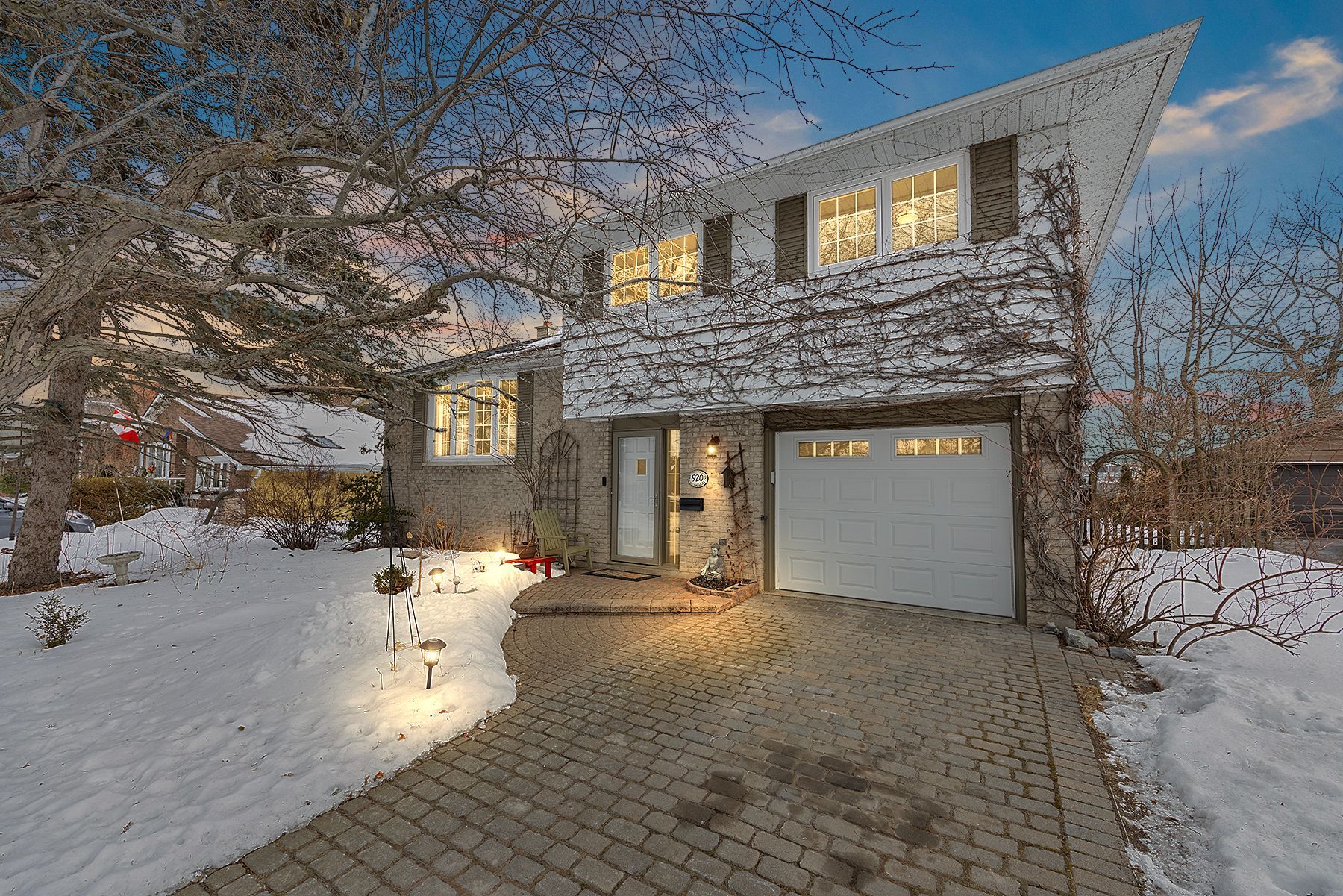$699,900
920 Percy Crescent, Kingston, ON K7M 4P5
28 - City SouthWest, Kingston,














































 Properties with this icon are courtesy of
TRREB.
Properties with this icon are courtesy of
TRREB.![]()
If you are wondering what makes this Henderson Place home so special, read on. Nestled in the much sought after Lakeland Acres neighbourhood you will discover this beautiful 3 bedroom 2 bath residence. The interlocking brick drive leads you up to the well cared for brick split level home featuring all new windows in 2021, new roof in 2020 and boasts hardwood floors. As you enter, enjoy the light-filled open foyer connecting to the office/den and inside entry to the garage. Walk up to your bright main living room that flows through to your dining room and custom kitchen. On the upper level you'll find 3 bedrooms and main bath, offering you a chance to unwind under the rainfall shower. Utilize the space in the lower level as your family or recreation/hobby room. As you step outside, relax on your large newer deck overlooking the lush perennial gardens and enjoy the privacy that the canopy of trees in this fully fenced backyard offer. Or walk down onto the interlock patio below to discover your dual garden shed. Located only steps away from Brodie Park, a short walk to the shores of Lake Ontario, and around the corner from a golf course and Lemoine Point. This friendly Community has it all. There is nothing to do but move in and enjoy your home.
- HoldoverDays: 90
- Architectural Style: Sidesplit 4
- Property Type: Residential Freehold
- Property Sub Type: Detached
- DirectionFaces: East
- GarageType: Attached
- Directions: KING ST.W TO Welborne Ave. to Percy
- Tax Year: 2024
- Parking Features: Private
- ParkingSpaces: 2
- Parking Total: 3
- WashroomsType1: 1
- WashroomsType1Level: Third
- WashroomsType2: 1
- WashroomsType2Level: Basement
- BedroomsAboveGrade: 3
- Basement: Crawl Space, Partial Basement
- Cooling: Central Air
- HeatSource: Gas
- HeatType: Forced Air
- LaundryLevel: Lower Level
- ConstructionMaterials: Aluminum Siding, Brick
- Exterior Features: Deck, Landscaped, Patio, Privacy
- Roof: Asphalt Shingle
- Sewer: Sewer
- Foundation Details: Block
- Topography: Flat, Level
- Parcel Number: 361180118
- LotSizeUnits: Feet
- LotDepth: 116
- LotWidth: 60
- PropertyFeatures: Golf, Lake Access, Park, Public Transit, Rec./Commun.Centre, School
| School Name | Type | Grades | Catchment | Distance |
|---|---|---|---|---|
| {{ item.school_type }} | {{ item.school_grades }} | {{ item.is_catchment? 'In Catchment': '' }} | {{ item.distance }} |















































