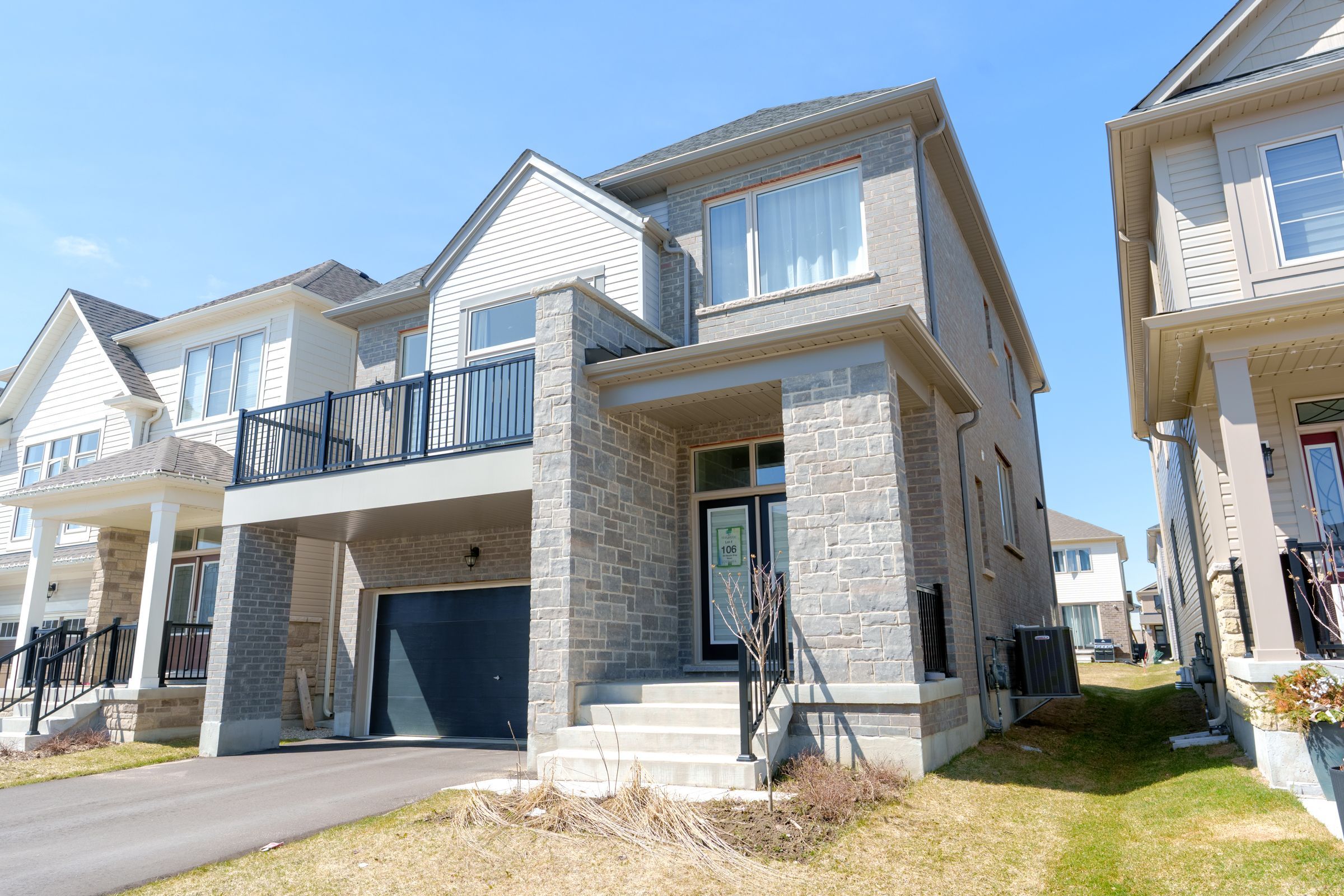$974,000
59 Harpin Way, Centre Wellington, ON N1M 0H8
Fergus, Centre Wellington,



















 Properties with this icon are courtesy of
TRREB.
Properties with this icon are courtesy of
TRREB.![]()
Welcome to 59 Harpin Way! This stunning ALL BRICK home in the charming town of Fergus offers the perfect blend of comfort and convenience. Featuring 4 spacious bedrooms, 3.5 Bath, this property is ideal for growing families or those who love to entertain. Kitchen is equipped with high end Stainless appliances, Bosch gas range, Built-in wall oven, fridge, Dishwasher and beverage fridge. This home is situated in a desirable neighborhood, just moments from local shop and restaurants. Don't miss out!!
- HoldoverDays: 90
- Architectural Style: 2-Storey
- Property Type: Residential Freehold
- Property Sub Type: Detached
- DirectionFaces: North
- GarageType: Built-In
- Directions: Beatty Line & Farley Rd
- Tax Year: 2024
- Parking Features: Private
- ParkingSpaces: 2
- Parking Total: 4
- WashroomsType1: 1
- WashroomsType1Level: Second
- WashroomsType2: 1
- WashroomsType2Level: Second
- WashroomsType3: 1
- WashroomsType3Level: In Between
- WashroomsType4: 1
- WashroomsType4Level: Main
- BedroomsAboveGrade: 4
- Interior Features: Auto Garage Door Remote, Built-In Oven, Countertop Range, ERV/HRV, Water Softener
- Basement: Unfinished
- Cooling: Central Air
- HeatSource: Gas
- HeatType: Forced Air
- LaundryLevel: Upper Level
- ConstructionMaterials: Brick
- Roof: Asphalt Shingle
- Sewer: Sewer
- Foundation Details: Concrete
- Parcel Number: 714040725
- LotSizeUnits: Feet
- LotDepth: 108
- LotWidth: 36
- PropertyFeatures: Hospital
| School Name | Type | Grades | Catchment | Distance |
|---|---|---|---|---|
| {{ item.school_type }} | {{ item.school_grades }} | {{ item.is_catchment? 'In Catchment': '' }} | {{ item.distance }} |




















