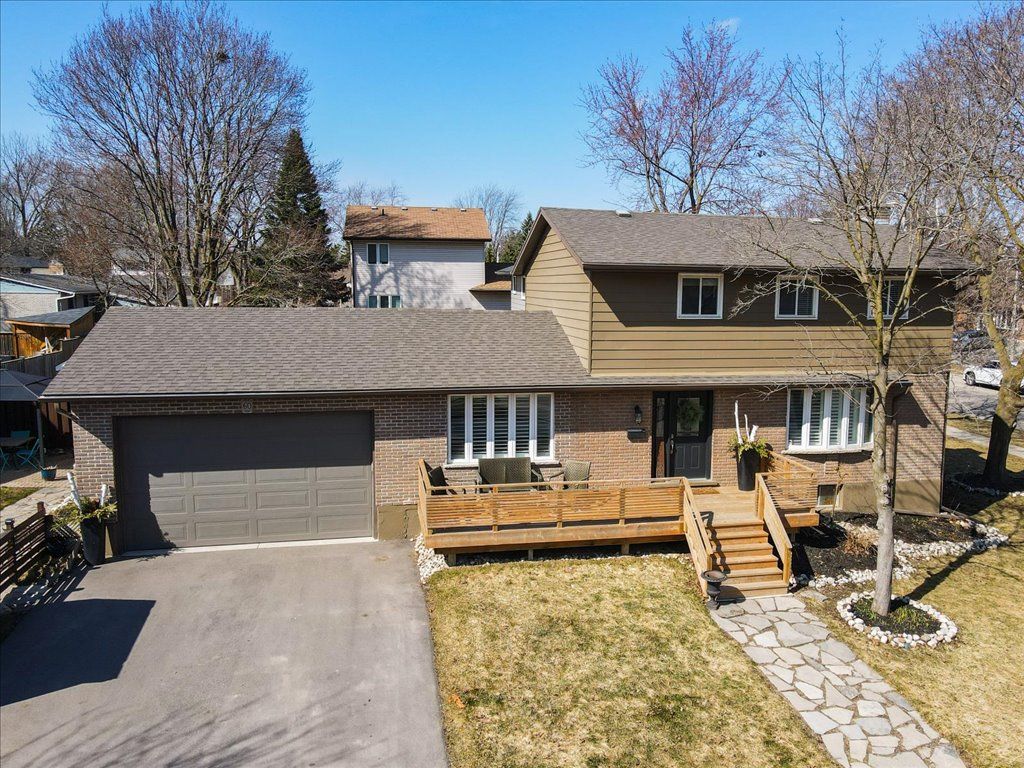$874,900
$14,10060 Silverspring Crescent, Kitchener, ON N2M 4P4
, Kitchener,
















































 Properties with this icon are courtesy of
TRREB.
Properties with this icon are courtesy of
TRREB.![]()
Welcome to this beautifully updated 4-bedroom, 3-bathroom home located in a mature, family-friendly neighbourhood just steps from a local school. A thoughtfully designed addition sets this home apart, featuring a spacious family room with vaulted ceilings and a large bay window, a functional mudroom, and an oversized attached 2-car garage with high ceilings, extra lighting, and a heater-perfect for storage or a workshop. The addition also includes a charming front wood deck porch, ideal for enjoying warm weather while watching the neighbourhood go by. Inside, the home offers a bright, flowing main floor with an updated kitchen that opens to an extra-large dining room-perfect for hosting family and friends. Enjoy California shutters on the large bay windows and the benefit of a carpet-free interior (except stairs and hallway runner), with the exception of a runner in the second-floor hallway. The finished basement includes a powder room and offers great potential for a fifth bedroom or a large rec room. All four bedrooms are generously sized, including a large primary bedroom. The fenced backyard offers a safe and private space for kids or pets, and the lot features mature trees that provide shade and natural beauty. A backyard shed adds even more storage options. Additional updates include a new roof (2021) and 125-amp electrical panel (2020). This is a move-in-ready family home with thoughtful upgrades, plenty of space to grow, and the perfect blend of comfort and character. **INTERBOARD LISTING: CORNERSTONE - WATERLOO REGION**
- HoldoverDays: 45
- Architectural Style: 2-Storey
- Property Type: Residential Freehold
- Property Sub Type: Detached
- DirectionFaces: North
- GarageType: Attached
- Directions: North on Fischer-Hallman Rd., turn right onto to Queen Blvd., turn Right onto Silverspring Cres. Follow around, house on left.
- Tax Year: 2024
- Parking Features: Private Double
- ParkingSpaces: 2
- Parking Total: 4
- WashroomsType1: 1
- WashroomsType1Level: Main
- WashroomsType2: 1
- WashroomsType2Level: Second
- WashroomsType3: 1
- WashroomsType3Level: Basement
- BedroomsAboveGrade: 4
- Interior Features: Floor Drain, Water Heater, Water Meter, Water Softener, Other
- Basement: Finished, Full
- Cooling: Central Air
- HeatSource: Gas
- HeatType: Forced Air
- ConstructionMaterials: Aluminum Siding, Brick
- Roof: Asphalt Shingle
- Sewer: Sewer
- Foundation Details: Poured Concrete
- Parcel Number: 224760061
- LotSizeUnits: Feet
- LotDepth: 56.78
- LotWidth: 122.46
| School Name | Type | Grades | Catchment | Distance |
|---|---|---|---|---|
| {{ item.school_type }} | {{ item.school_grades }} | {{ item.is_catchment? 'In Catchment': '' }} | {{ item.distance }} |

















































