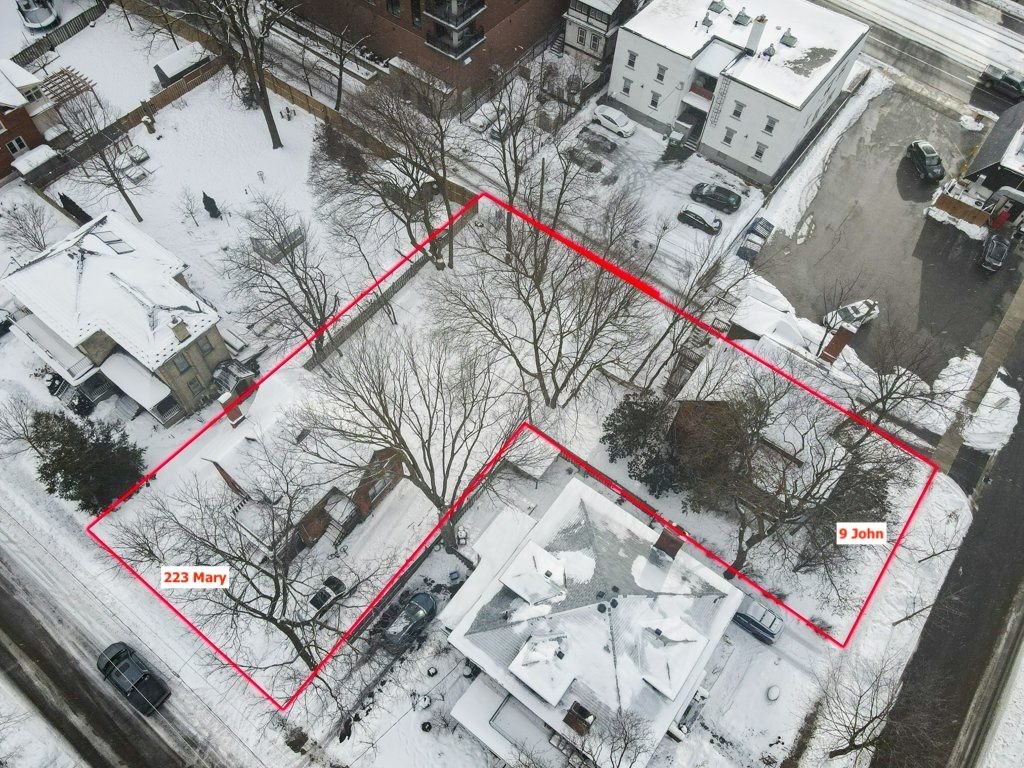$895,000
$100,000223 Mary Street, Waterloo, ON N2J 1S3
, Waterloo,







 Properties with this icon are courtesy of
TRREB.
Properties with this icon are courtesy of
TRREB.![]()
Exciting Development Opportunity in Uptown Waterloos Sought-After Mary Ellen Neighbourhood! This prime property offers unparalleled potential in one of Waterloo's most desirable locations. Situated on a generous lot extending from Mary Street to Dodds Lane, it features dual access, a rare find that opens up endless possibilities. Whether you envision building a luxurious single-family home with a spacious rear garage or capitalizing on the incredible development potential, the choice is yours. With the City of Waterloo now permitting up to four units per semi-detached lot, this property can potentially accommodate up to eight residential units (buyer to verify with city planning). Located just one block from King Street, this property is steps away from the vibrant heart of Uptown Waterloo. Enjoy boutique shopping, fine dining, entertainment, and more, all within walking distance. Seize this rare opportunity to create something extraordinary in an unbeatable location. Whether for personal use, investment, or development, the possibilities here are truly exceptional.
- HoldoverDays: 120
- Architectural Style: 2 1/2 Storey
- Property Type: Residential Freehold
- Property Sub Type: Detached
- DirectionFaces: West
- Tax Year: 2024
- Parking Features: Private
- ParkingSpaces: 2
- Parking Total: 2
- WashroomsType1: 1
- WashroomsType1Level: Ground
- WashroomsType2: 1
- WashroomsType2Level: Second
- BedroomsAboveGrade: 3
- Basement: Unfinished
- HeatSource: Gas
- HeatType: Forced Air
- ConstructionMaterials: Brick
- Roof: Asphalt Shingle
- Sewer: Sewer
- Foundation Details: Stone
- Topography: Flat
- Parcel Number: 224150022
- LotSizeUnits: Feet
- LotDepth: 125.86
- LotWidth: 56.84
- PropertyFeatures: Public Transit
| School Name | Type | Grades | Catchment | Distance |
|---|---|---|---|---|
| {{ item.school_type }} | {{ item.school_grades }} | {{ item.is_catchment? 'In Catchment': '' }} | {{ item.distance }} |








