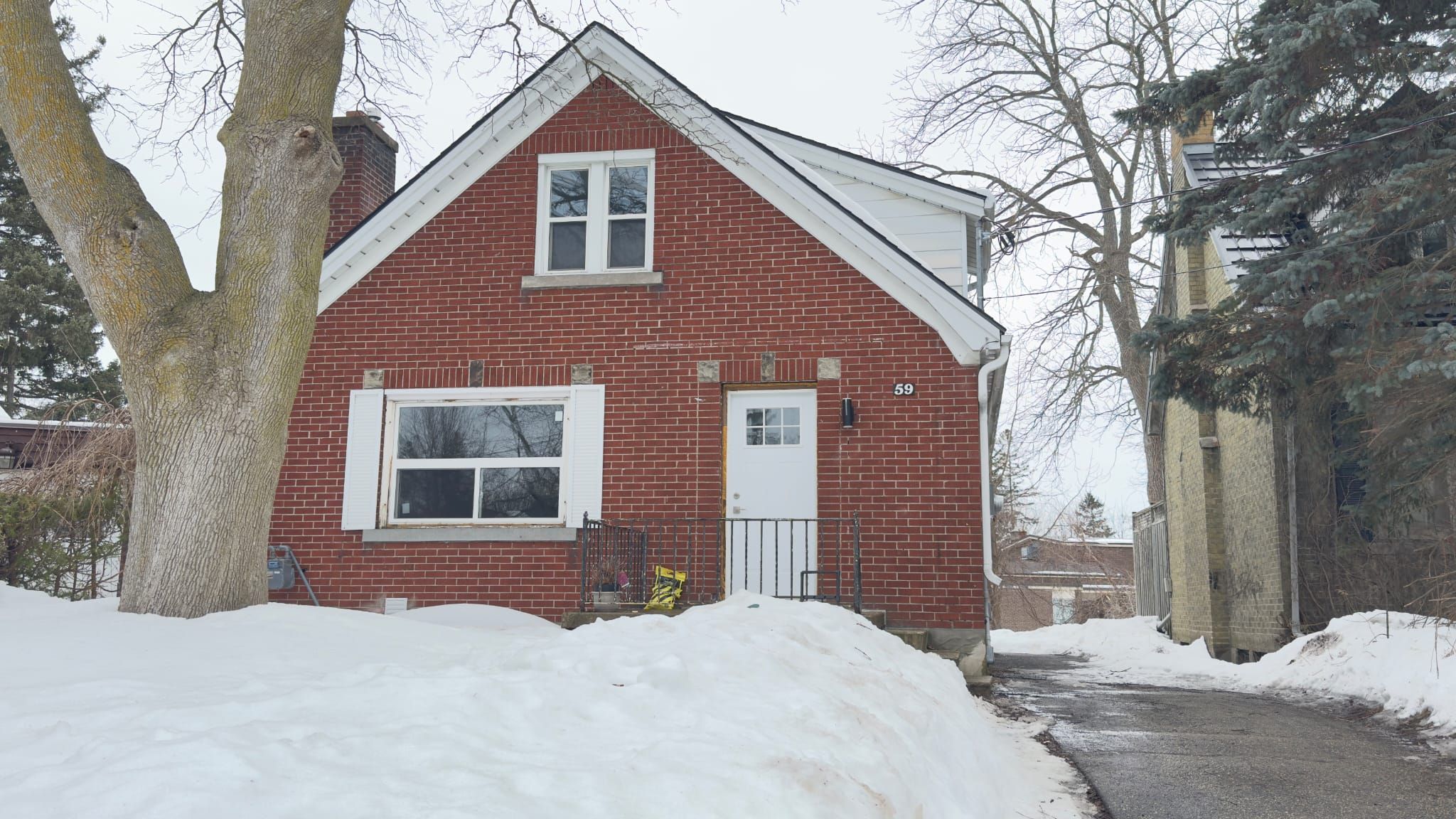$799,000
$100,00059 Vancamp Avenue, Kitchener, ON N2M 1J1
, Kitchener,


















 Properties with this icon are courtesy of
TRREB.
Properties with this icon are courtesy of
TRREB.![]()
This fully renovated triplex house in Kitchener offers an exceptional investment opportunity with the added convenience of being located just a stone's throw away from St. Mary's Hospital. Perfectly positioned in a highly desirable area, the property is within walking distance of essential amenities and public transit, making it a prime choice for tenants. Each of the three units has been beautifully updated, featuring modern finishes, spacious layouts, and plenty of natural light. With separate hydro meters for each unit, tenants will enjoy the convenience of managing their utilities, and you'll benefit from simplified property management. The renovations ensure the property is in excellent condition, minimizing future maintenance concerns and providing long-term value. Whether you're looking for a solid income-producing investment or a multi-unit home with rental potential, this triplex offers both. The proximity to St. Mary's Hospital makes it especially attractive to healthcare professionals or individuals seeking easy access to the medical center. This is a rare find that combines location, quality, and income potential in one neat package. Don't miss your chance to own this turnkey property in one of Kitchener's most sought-after neighborhoods.
- HoldoverDays: 60
- Architectural Style: 1 1/2 Storey
- Property Type: Residential Freehold
- Property Sub Type: Triplex
- DirectionFaces: East
- Directions: Highland road w/ Vancamp ave
- Tax Year: 2024
- ParkingSpaces: 3
- Parking Total: 3
- WashroomsType1: 1
- WashroomsType1Level: Upper
- WashroomsType2: 1
- WashroomsType2Level: Main
- WashroomsType3: 1
- WashroomsType3Level: Basement
- BedroomsAboveGrade: 6
- Interior Features: Carpet Free, ERV/HRV, Separate Hydro Meter, Sump Pump, Separate Heating Controls, Water Heater, Water Softener
- Basement: Finished
- Cooling: Central Air
- HeatSource: Gas
- HeatType: Forced Air
- ConstructionMaterials: Brick
- Roof: Asphalt Shingle
- Sewer: Sewer
- Foundation Details: Poured Concrete
- Parcel Number: 224820164
- LotSizeUnits: Feet
- LotDepth: 127.5
- LotWidth: 40
| School Name | Type | Grades | Catchment | Distance |
|---|---|---|---|---|
| {{ item.school_type }} | {{ item.school_grades }} | {{ item.is_catchment? 'In Catchment': '' }} | {{ item.distance }} |



















