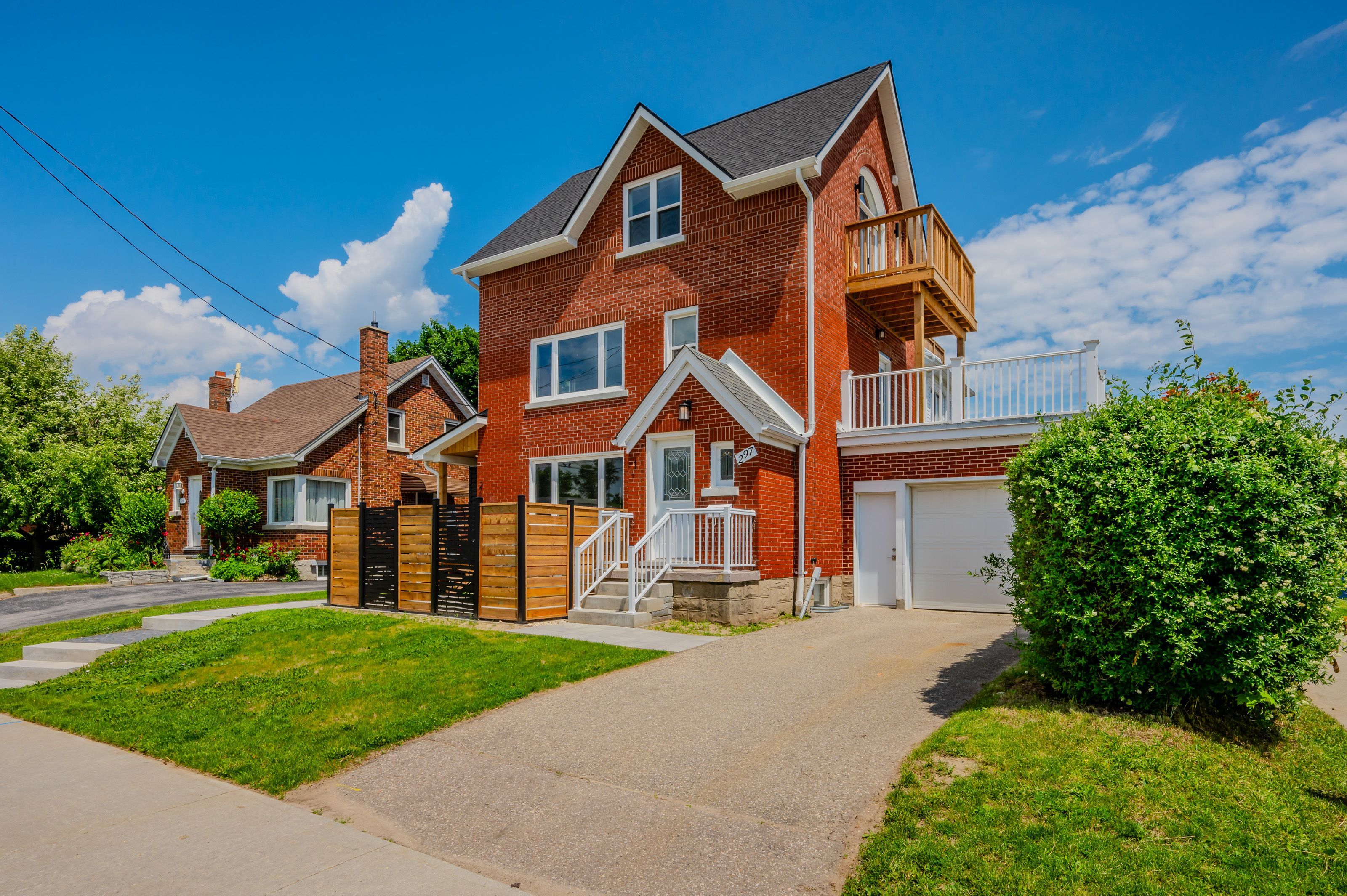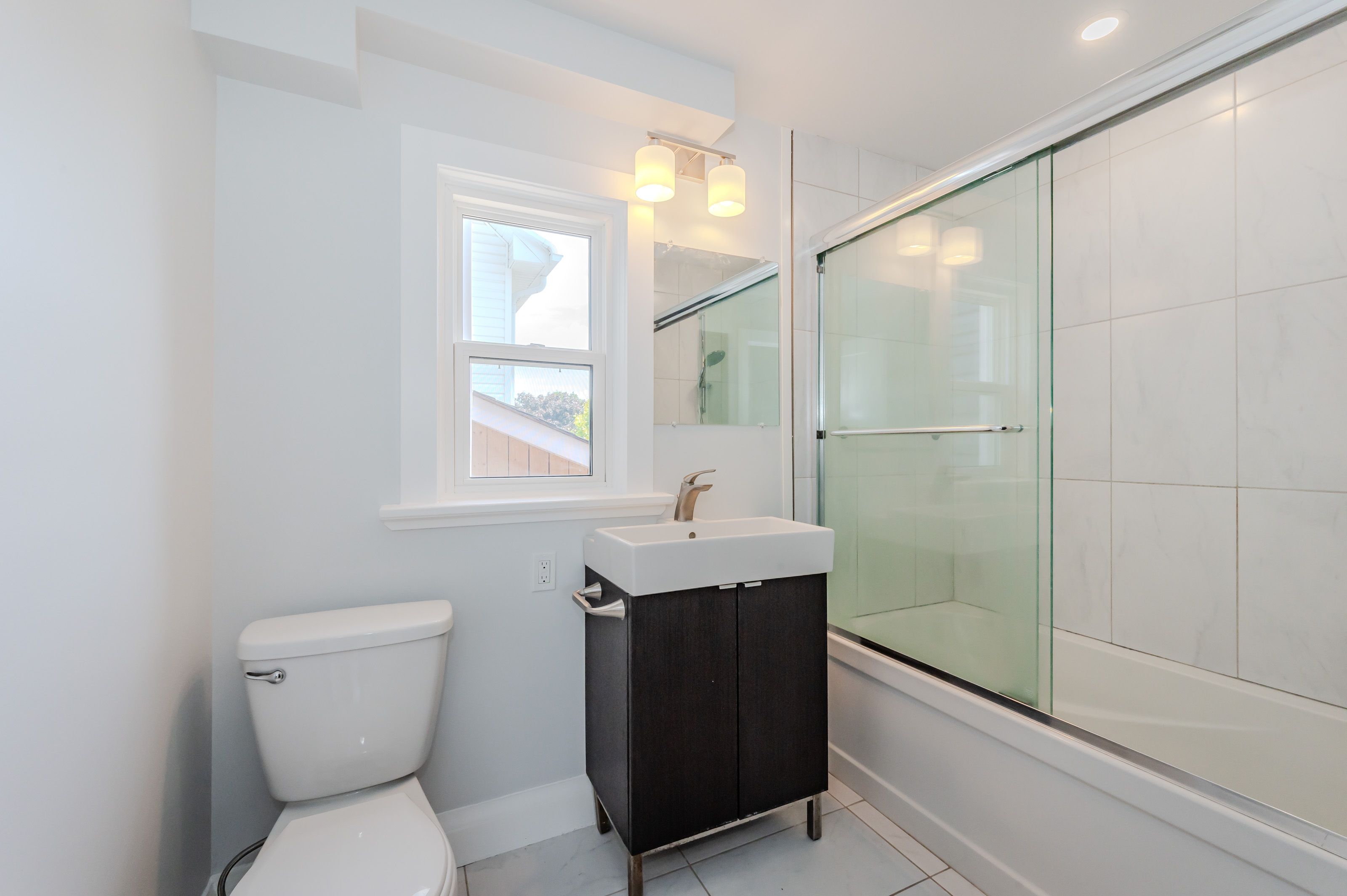$899,900
297 OTTAWA Street, Kitchener, ON N2G 3T7
, Kitchener,












 Properties with this icon are courtesy of
TRREB.
Properties with this icon are courtesy of
TRREB.![]()
Visit Realtor Website for additional information. Stacked all-brick semi-detached-duplex was just fully rebuilt in 2024. Vendor financing may be offered at competitive rates. Just 200m from Mill LRT Station with great visibility and easy to rent 2560 finished sqft plus attached garage. Expected rent approximately $4900. Separate meters for all utilities, new HVAC, water heaters owned for extremely low operating cost. Each of the units spans 2 full floors like two houses stacked on top of each other. Upper Unit is 2 beds, 2 baths, and a generous living space, island kitchen with stone countertops, 2 large balconies, and vaulted ceilings on the top floor. Lower unit is 1 bed, 2 baths featuring a restored kitchen, bright living spaces on the main floor (above ground level), a private outdoor patio, and basement with lots of natural light
- Architectural Style: 3-Storey
- Property Type: Residential Freehold
- Property Sub Type: Semi-Detached
- DirectionFaces: North
- GarageType: Attached
- Tax Year: 2024
- Parking Features: Private
- ParkingSpaces: 2
- Parking Total: 3
- WashroomsType1: 1
- WashroomsType1Level: Main
- WashroomsType2: 1
- WashroomsType2Level: Lower
- WashroomsType3: 1
- WashroomsType3Level: Third
- WashroomsType4: 1
- WashroomsType4Level: Second
- BedroomsAboveGrade: 3
- Interior Features: Air Exchanger, ERV/HRV, Other
- Basement: Full, Finished
- Cooling: Central Air
- HeatSource: Gas
- HeatType: Forced Air
- ConstructionMaterials: Brick, Vinyl Siding
- Roof: Asphalt Shingle
- Sewer: Sewer
- Foundation Details: Concrete
- Lot Features: Irregular Lot
- Parcel Number: 225790121
- LotSizeUnits: Feet
- LotDepth: 39
- LotWidth: 50
| School Name | Type | Grades | Catchment | Distance |
|---|---|---|---|---|
| {{ item.school_type }} | {{ item.school_grades }} | {{ item.is_catchment? 'In Catchment': '' }} | {{ item.distance }} |













