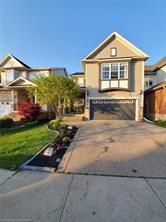$990,000
756 Karlsfeld Road, Waterloo, ON N2T 2X2
, Waterloo,





























 Properties with this icon are courtesy of
TRREB.
Properties with this icon are courtesy of
TRREB.![]()
Welcome to 756 Karlsfeld in the Clair Hills community of West Waterloo. This charming family home boasts 3 + 2 bedrooms, 3.5 bathrooms, and over 2,500 sq ft of finished living space. 2 complete primary bedrooms with ensuite bath & walk-in-closets ! You'll love the open concept layout with a spacious living room featuring tall 15' ceilings, a cozy fireplace, large windows, and seamless flow to the main floor. Hardwood floors add a touch of elegance to the main living areas and bedrooms, creating a warm and inviting atmosphere. Pebbled concrete driveway + New concrete walkways on both sides. Shingles 2020, Furnace 2020, CA 2023, Water HEater 2022, Primary bedroom window 2023. Ideal for young or growing families, this home offers a perfect blend of function and style. The backyard is a true oasis with a large upper deck, lower deck combo, and ample grass area complete with a bonus playlet perfect for outdoor fun and relaxation. Fully fenced for privacy and security, the backyard is ready for you to enjoy. Conveniently located just minutes away from essential amenities such as Costco, Starbucks, Canadian Tire, The Boardwalk Shopping Center, top-rated public schools, public transit, and easy access to the expressway. You'll also find a medical center, cinema, parks, and scenic walking trails nearby, offering endless opportunities for recreation and leisure.
- HoldoverDays: 60
- Architectural Style: 3-Storey
- Property Type: Residential Freehold
- Property Sub Type: Detached
- DirectionFaces: East
- GarageType: Attached
- Directions: Erbsville Rd > Keats Way > Karlsfeld Road
- Tax Year: 2024
- Parking Features: Private Double
- ParkingSpaces: 2
- Parking Total: 4
- WashroomsType1: 1
- WashroomsType1Level: Main
- WashroomsType2: 1
- WashroomsType2Level: Lower
- WashroomsType3: 1
- WashroomsType3Level: Upper
- WashroomsType4: 1
- WashroomsType4Level: Second
- BedroomsAboveGrade: 3
- BedroomsBelowGrade: 2
- Fireplaces Total: 1
- Interior Features: Water Softener, Carpet Free, Water Heater Owned
- Basement: Finished, Full
- Cooling: Central Air
- HeatSource: Gas
- HeatType: Forced Air
- LaundryLevel: Lower Level
- ConstructionMaterials: Vinyl Siding, Brick
- Exterior Features: Landscaped, Deck, Patio
- Roof: Asphalt Shingle
- Sewer: Sewer
- Foundation Details: Poured Concrete
- Topography: Flat
- Parcel Number: 226842061
- LotSizeUnits: Feet
- LotDepth: 135.33
- LotWidth: 33.99
- PropertyFeatures: School, Park, School Bus Route
| School Name | Type | Grades | Catchment | Distance |
|---|---|---|---|---|
| {{ item.school_type }} | {{ item.school_grades }} | {{ item.is_catchment? 'In Catchment': '' }} | {{ item.distance }} |






























