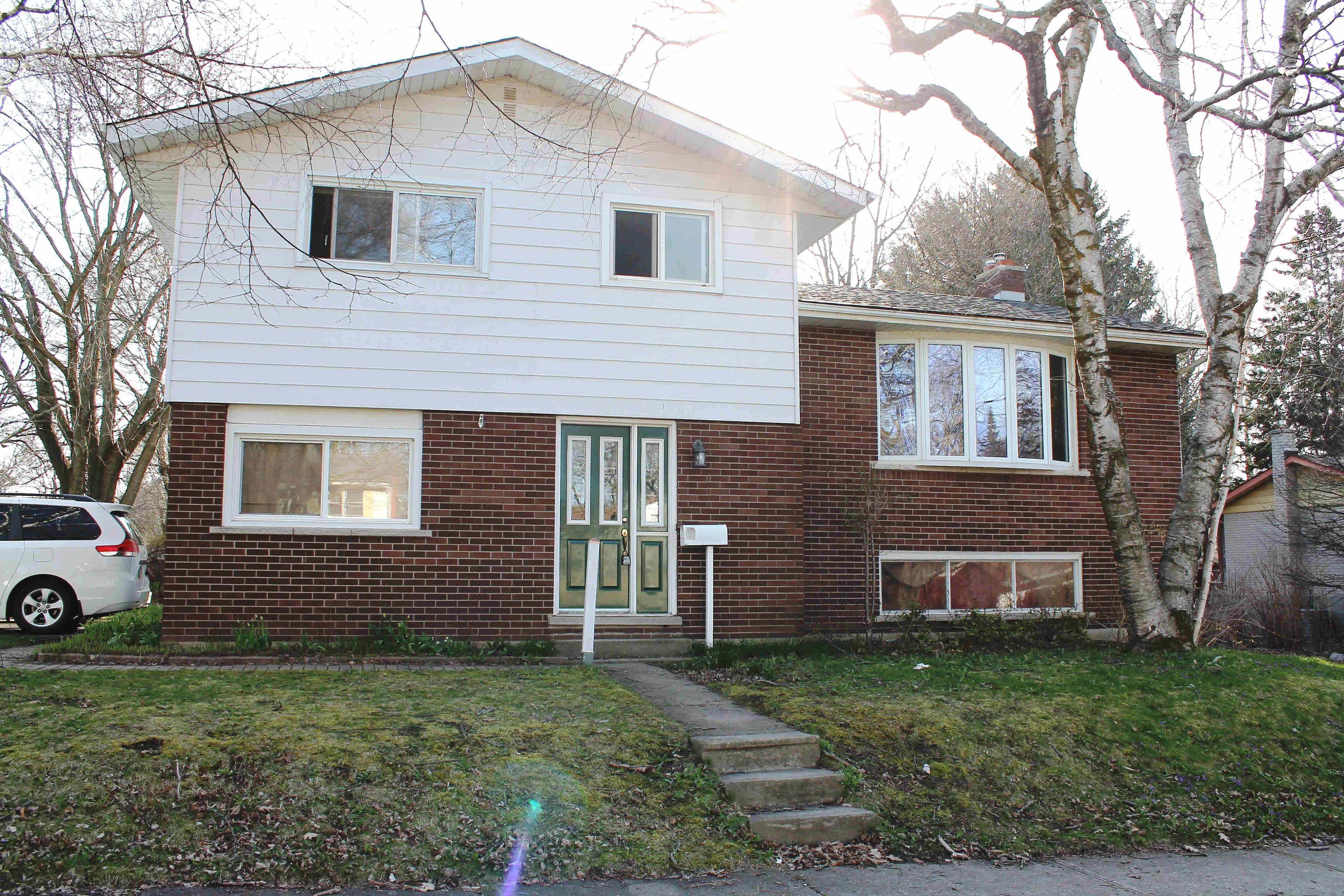$986,000
43 Cardill Crescent, Waterloo, ON N2L 3Y7
, Waterloo,
 Properties with this icon are courtesy of
TRREB.
Properties with this icon are courtesy of
TRREB.![]()
Detached licensed student rental home. Extensive renovation !!! Luxury vinyl flooring throughout the house. 3 bedrooms upstairs with built-inclosets, another 1 on the main floor, plus a basement unit with separate entrance and a gas fireplace. Direct access from home to garage! 2 fullwashrooms, a large living room and eat-in kitchen, a large lot for additional possibilities, a 2-car garage with garage opener, parking for 4 cars. 2refrigerators, stove, dishwasher, washer, and dryer included. Great for investors or parents of students. On a quiet and safe street. Corner lotlocation. Solid legal student rental property with a walkout basement, walking distance to The University of Waterloo And Wilfrid LaurierUniversity, city buses nearby to transport to schools. Some rooms are currently being leased.House andappliances are as is .
- HoldoverDays: 60
- Architectural Style: Backsplit 4
- Property Type: Residential Freehold
- Property Sub Type: Detached
- DirectionFaces: North
- GarageType: Built-In
- Tax Year: 2023
- Parking Features: Private Double
- ParkingSpaces: 2
- Parking Total: 4
- WashroomsType1: 1
- WashroomsType1Level: Basement
- WashroomsType2: 1
- WashroomsType2Level: Upper
- BedroomsAboveGrade: 4
- BedroomsBelowGrade: 1
- Interior Features: Carpet Free
- Basement: Full, Walk-Out
- Cooling: Central Air
- HeatSource: Gas
- HeatType: Forced Air
- LaundryLevel: Lower Level
- ConstructionMaterials: Brick, Vinyl Siding
- Roof: Asphalt Shingle
- Pool Features: None
- Sewer: Sewer
- Foundation Details: Unknown
- Lot Features: Irregular Lot
- LotSizeUnits: Feet
- LotDepth: 120
- LotWidth: 37.93
| School Name | Type | Grades | Catchment | Distance |
|---|---|---|---|---|
| {{ item.school_type }} | {{ item.school_grades }} | {{ item.is_catchment? 'In Catchment': '' }} | {{ item.distance }} |


