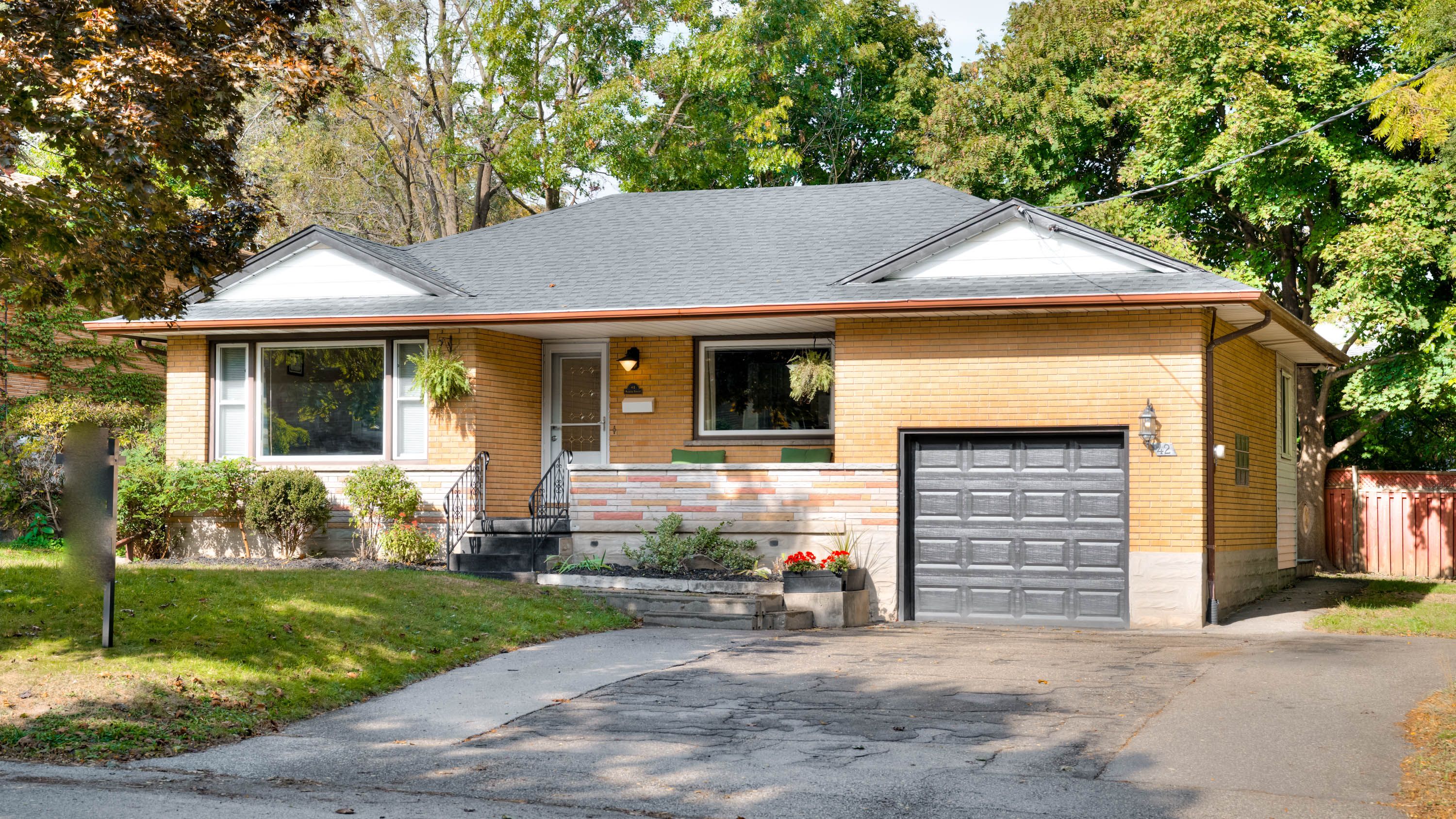$734,999
42 Acacia Street, Kitchener, ON N2G 3B2
, Kitchener,









































 Properties with this icon are courtesy of
TRREB.
Properties with this icon are courtesy of
TRREB.![]()
Welcome to 42 Acacia Street! This lovely bungalow is located in a quiet neighborhood in Kitchener just off the expressway and around the corner from Rockway golf course. With the LRT stop at the end of street it makes getting around a breeze to nearby shopping and amenities. This home features a versatile layout perfect for families with separate entrance to a potential in-law setup, with 3 spacious bedrooms on the main floor with 1 bath and an additional 2 beds and 1 bath in the lower level. Enjoy hosting in the functional kitchen with ample storage and counter space open to the eat in kitchen area and living room where all the natural light pours in. The sunroom off the kitchen would be a great spot to have a coffee or make into a large pantry. With parking for 6 in the driveway and 1 in the attached garage it has room for the whole family. Above the garage there is a massive attic for storage or potential games room. Generous backyard, perfect for gardening or outdoor activities. Don't miss your chance to own this wonderful property! Contact us today for a private showing or more information.
- HoldoverDays: 60
- Architectural Style: Bungalow
- Property Type: Residential Freehold
- Property Sub Type: Detached
- DirectionFaces: West
- GarageType: Attached
- Tax Year: 2024
- Parking Features: Private Triple
- ParkingSpaces: 6
- Parking Total: 7
- WashroomsType1: 1
- WashroomsType1Level: Main
- WashroomsType2: 1
- WashroomsType2Level: Basement
- BedroomsAboveGrade: 3
- BedroomsBelowGrade: 2
- Interior Features: In-Law Capability, Primary Bedroom - Main Floor, Storage
- Basement: Finished
- Cooling: Central Air
- HeatSource: Gas
- HeatType: Forced Air
- ConstructionMaterials: Brick, Vinyl Siding
- Roof: Asphalt Shingle
- Sewer: Sewer
- Foundation Details: Concrete
- Parcel Number: 225790115
- LotSizeUnits: Feet
- LotDepth: 90.54
- LotWidth: 60.1
| School Name | Type | Grades | Catchment | Distance |
|---|---|---|---|---|
| {{ item.school_type }} | {{ item.school_grades }} | {{ item.is_catchment? 'In Catchment': '' }} | {{ item.distance }} |










































