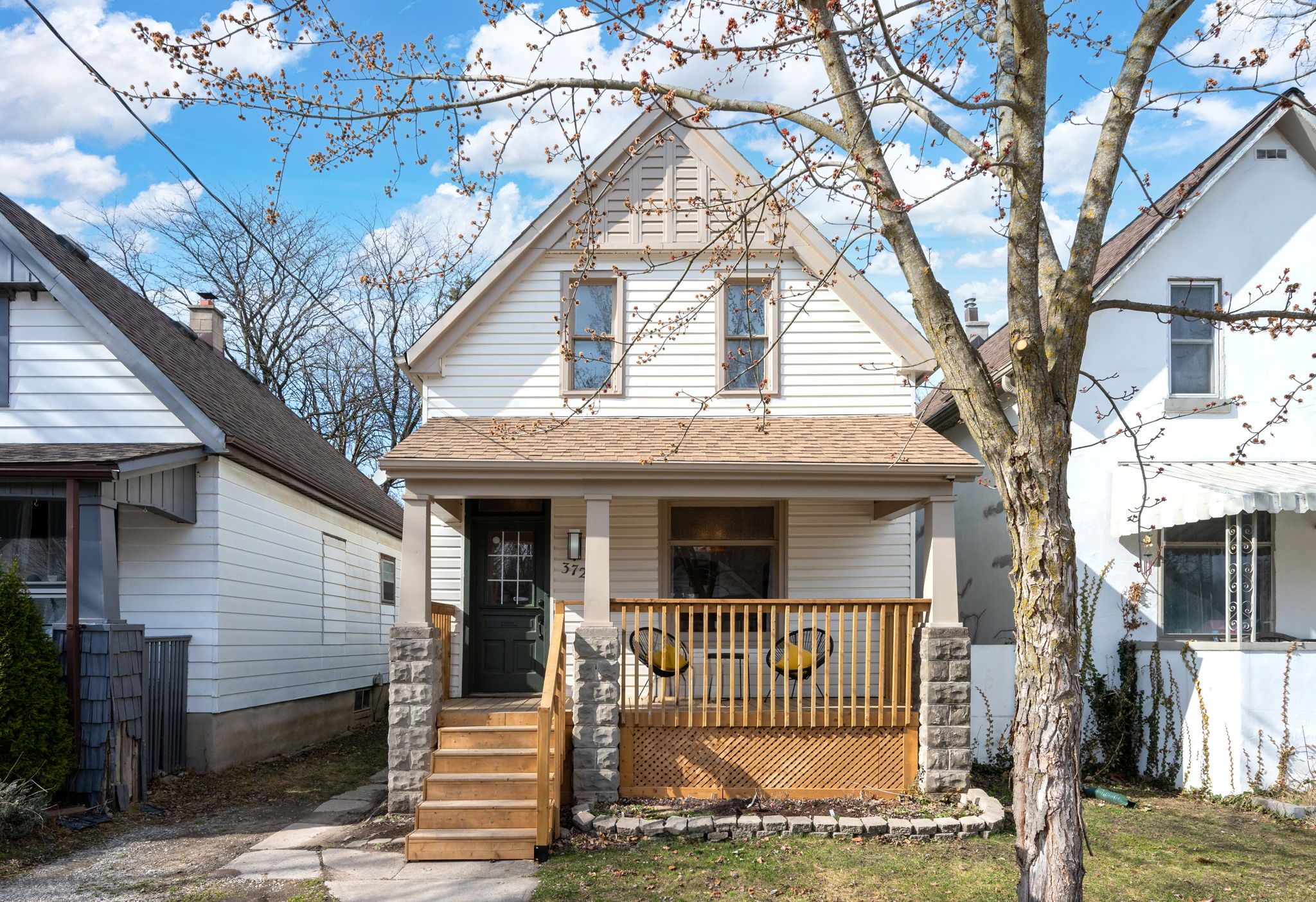$479,900
$20,000372 Mornington Avenue, London East, ON N5Y 3C4
East G, London East,


































 Properties with this icon are courtesy of
TRREB.
Properties with this icon are courtesy of
TRREB.![]()
Beautifully renovated and move-in ready, 372 Mornington Avenue is a must-see! This home offers a stylish blend of modern updates and classic charm. Featuring new luxury vinyl plank flooring, updated lighting, and sleek tile work throughout. The bright living room with a decorative fireplace flows seamlessly into the spacious dining areaideal for entertaining. The oversized galley kitchen boasts quartz countertops, a built-in wine rack, and a chic backsplash. Upstairs, you'll find two large bedrooms, including a primary with a 2-piece ensuite, plus a versatile third bedroom perfect for a nursery or home office. Two full bathrooms provide convenience for the whole family. Enjoy peace of mind with an owned on-demand hot water tank and a new boiler with baseboard heating units. Outside, the deep lot features a detached workshop with hydroperfect for a retreat or hobby space. Prime location and an unbeatable price point make this a fantastic opportunity! Book your showing today!
- HoldoverDays: 60
- Architectural Style: 1 1/2 Storey
- Property Type: Residential Freehold
- Property Sub Type: Detached
- DirectionFaces: North
- Directions: HEADING SOUTH ON QUEBEC HEAD LEFT ON MORNINGTON.
- Tax Year: 2024
- Parking Features: Private, Lane
- ParkingSpaces: 2
- Parking Total: 2
- WashroomsType1: 1
- WashroomsType1Level: Main
- WashroomsType2: 1
- WashroomsType2Level: Second
- WashroomsType3: 1
- WashroomsType3Level: Second
- BedroomsAboveGrade: 3
- Interior Features: Other
- Basement: Unfinished
- Cooling: Wall Unit(s)
- HeatSource: Gas
- HeatType: Water
- ConstructionMaterials: Aluminum Siding
- Exterior Features: Year Round Living, Porch
- Roof: Shingles
- Sewer: Sewer
- Foundation Details: Unknown
- Topography: Flat
- LotSizeUnits: Feet
- LotDepth: 127.32
- LotWidth: 25.52
- PropertyFeatures: Fenced Yard, Public Transit, Rec./Commun.Centre, School Bus Route, School
| School Name | Type | Grades | Catchment | Distance |
|---|---|---|---|---|
| {{ item.school_type }} | {{ item.school_grades }} | {{ item.is_catchment? 'In Catchment': '' }} | {{ item.distance }} |



































